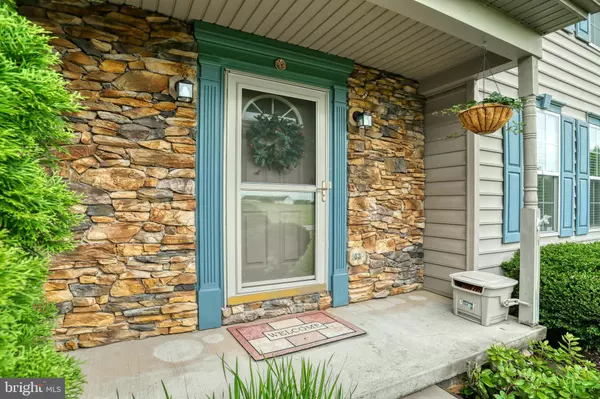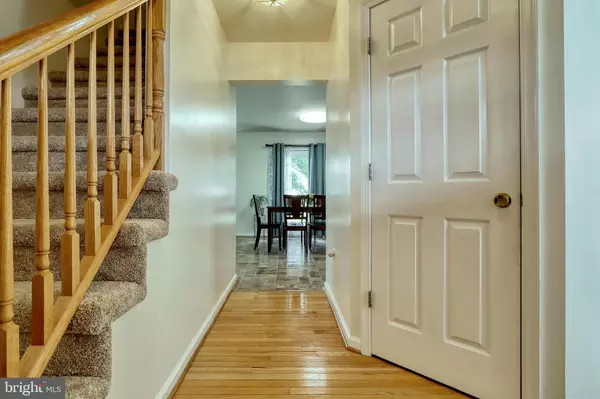$267,500
$267,500
For more information regarding the value of a property, please contact us for a free consultation.
2236 BRANDYWINE LN York, PA 17404
4 Beds
3 Baths
2,423 SqFt
Key Details
Sold Price $267,500
Property Type Single Family Home
Sub Type Detached
Listing Status Sold
Purchase Type For Sale
Square Footage 2,423 sqft
Price per Sqft $110
Subdivision Briar Bend
MLS Listing ID PAYK119136
Sold Date 09/27/19
Style Colonial
Bedrooms 4
Full Baths 2
Half Baths 1
HOA Fees $4/ann
HOA Y/N Y
Abv Grd Liv Area 2,023
Originating Board BRIGHT
Year Built 2000
Annual Tax Amount $4,993
Tax Year 2018
Lot Size 0.413 Acres
Acres 0.41
Property Description
If you want to live in a community setting with room on all sides, then come and enjoy this 4 bedrooms 2 1/2 bathroom well-maintained move-in ready home that features an open concept main floor and a finished walkout basement to a large fenced-in backyard. This home is equipped with a hybrid furnace, whole house humidifier, and has many NEW updates since late 2017: 50 year roof, paint, window blinds, carpet throughout the house, flooring in both full bathrooms, and appliances plus backsplash in the kitchen. With 0.4 acres of land and conveniently located near near shopping, I-83 and R30. Cousler Park is just a 10 minute -(0.3 mile) walk away. This house is a must see!
Location
State PA
County York
Area Manchester Twp (15236)
Zoning RESIDENTIAL
Rooms
Other Rooms Living Room, Dining Room, Bedroom 2, Bedroom 3, Bedroom 4, Kitchen, Family Room, Bedroom 1, Laundry, Bathroom 2, Primary Bathroom, Half Bath
Basement Partially Finished, Outside Entrance, Walkout Level
Interior
Hot Water Natural Gas
Heating Forced Air
Cooling Central A/C
Fireplaces Number 1
Fireplaces Type Gas/Propane
Fireplace Y
Heat Source Natural Gas
Laundry Upper Floor
Exterior
Exterior Feature Deck(s), Patio(s)
Parking Features Garage Door Opener
Garage Spaces 2.0
Fence Rear
Amenities Available Common Grounds
Water Access N
Roof Type Asphalt,Shingle
Accessibility None
Porch Deck(s), Patio(s)
Attached Garage 2
Total Parking Spaces 2
Garage Y
Building
Story 2
Sewer Public Sewer
Water Public
Architectural Style Colonial
Level or Stories 2
Additional Building Above Grade, Below Grade
New Construction N
Schools
School District Central York
Others
Senior Community No
Tax ID 36-000-18-0040-00-00000
Ownership Fee Simple
SqFt Source Estimated
Acceptable Financing Cash, Conventional, FHA, VA
Listing Terms Cash, Conventional, FHA, VA
Financing Cash,Conventional,FHA,VA
Special Listing Condition Standard
Read Less
Want to know what your home might be worth? Contact us for a FREE valuation!

Our team is ready to help you sell your home for the highest possible price ASAP

Bought with JERRY SHILLING • Coldwell Banker Realty

GET MORE INFORMATION





