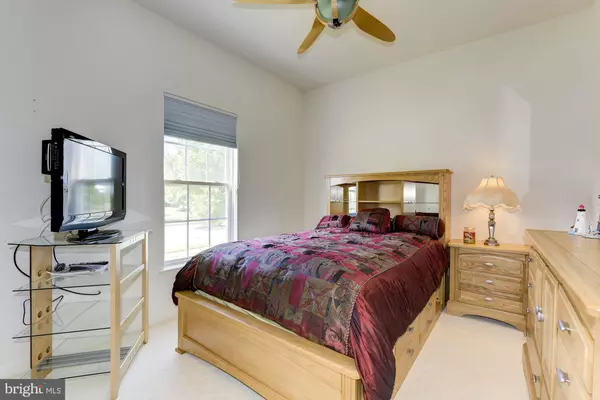$219,900
$219,900
For more information regarding the value of a property, please contact us for a free consultation.
210 HEARTHSTONE DR Berlin, NJ 08009
3 Beds
3 Baths
1,408 SqFt
Key Details
Sold Price $219,900
Property Type Single Family Home
Sub Type Detached
Listing Status Sold
Purchase Type For Sale
Square Footage 1,408 sqft
Price per Sqft $156
Subdivision Hearthstone At Wedge
MLS Listing ID NJCD369648
Sold Date 09/27/19
Style Contemporary,Ranch/Rambler
Bedrooms 3
Full Baths 2
Half Baths 1
HOA Fees $100/mo
HOA Y/N Y
Abv Grd Liv Area 1,408
Originating Board BRIGHT
Year Built 2007
Annual Tax Amount $7,435
Tax Year 2018
Lot Size 6,215 Sqft
Acres 0.14
Lot Dimensions 55.00 x 113.00
Property Description
Here is your opportunity to become a home owner in this popular over 55 community -Hearthstone at Wedgewood. This spacious contemporary house is simply ideal for your new "nest" with it's great corner location, access to major roads and shopping and dining options. 11 years young and great curb appeal will draw you in...once inside you will find the layout is spacious and filled with natural light . The comfortable open concept great room offers vaulted ceilings with skylights, a cozy fireplace and pretty hardwood floors The kitchen/dining is outfitted for entertaining and cooking ease with granite counters lots of cabinets for storage and updated appliances. Here you will also find access to the laundry with an updated washer/dryer combo plus a full wall pantry/ storage and entrance to the 2 car garage-also including another full wall of closet storage. The master bedroom is a comfortable space and offers a walk in closet and full bath. There are 2 additional bedrooms which offer private guestspace with access to a full bath, currently the front bedroom is used as an office. A pleasant surprise is the full basement-half of the space is finished and has a powder room-allowing you to enjoy a game room, office, or whatever your needs may be. Make your appointment today...Great corner location and across the street from the clubhouse. Neutral interiors-hardwood floors, central vac system, full basement. Bring your vision and make this address your new "home sweet home"
Location
State NJ
County Camden
Area Winslow Twp (20436)
Zoning PR4
Rooms
Basement Partially Finished
Main Level Bedrooms 3
Interior
Heating Forced Air
Cooling Central A/C
Flooring Carpet, Hardwood
Furnishings No
Fireplace Y
Heat Source Natural Gas
Laundry Main Floor
Exterior
Parking Features Additional Storage Area, Garage - Front Entry, Garage Door Opener, Inside Access
Garage Spaces 2.0
Water Access N
Roof Type Shingle
Accessibility None
Attached Garage 2
Total Parking Spaces 2
Garage Y
Building
Story 1
Sewer Private Sewer
Water Public
Architectural Style Contemporary, Ranch/Rambler
Level or Stories 1
Additional Building Above Grade, Below Grade
Structure Type Cathedral Ceilings,Dry Wall,Vaulted Ceilings
New Construction N
Schools
School District Winslow Township Public Schools
Others
Pets Allowed Y
HOA Fee Include All Ground Fee,Common Area Maintenance,Management,Recreation Facility
Senior Community Yes
Age Restriction 55
Tax ID 36-01504 01-00063
Ownership Fee Simple
SqFt Source Assessor
Acceptable Financing Cash, Conventional, FHA
Horse Property N
Listing Terms Cash, Conventional, FHA
Financing Cash,Conventional,FHA
Special Listing Condition Standard
Pets Allowed No Pet Restrictions
Read Less
Want to know what your home might be worth? Contact us for a FREE valuation!

Our team is ready to help you sell your home for the highest possible price ASAP

Bought with Mark J McKenna • Pat McKenna Realtors
GET MORE INFORMATION





