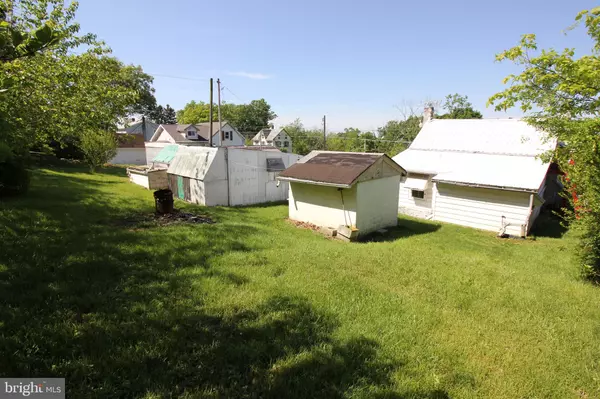$35,000
$39,900
12.3%For more information regarding the value of a property, please contact us for a free consultation.
8826 TOMSTOWN RD Waynesboro, PA 17268
2 Beds
2 Baths
1,143 SqFt
Key Details
Sold Price $35,000
Property Type Single Family Home
Sub Type Detached
Listing Status Sold
Purchase Type For Sale
Square Footage 1,143 sqft
Price per Sqft $30
Subdivision Quincy
MLS Listing ID PAFL165788
Sold Date 09/27/19
Style Bungalow
Bedrooms 2
Full Baths 1
Half Baths 1
HOA Y/N N
Abv Grd Liv Area 1,143
Originating Board BRIGHT
Year Built 1900
Annual Tax Amount $701
Tax Year 2019
Lot Size 0.260 Acres
Acres 0.26
Property Description
Quarter acre lot with 2 bedroom 1.5 bath bungalow. Originally log construction, updates done periodically. Estimated +/- 1140 sqft finished living space. Eat-in kitchen with pantry. Detached carport/sheds/garage bay buildings. Oil forced hot air. Public water and sewer. Potential investment property. Being sold as-is. Seller is POA for owner. Schedule online, show anytime.
Location
State PA
County Franklin
Area Quincy Twp (14519)
Zoning RESIDENTIAL
Rooms
Other Rooms Bedroom 2, Bedroom 1
Main Level Bedrooms 2
Interior
Interior Features Carpet, Kitchen - Table Space, Pantry, Wood Floors
Hot Water Electric
Heating Forced Air
Cooling Window Unit(s)
Equipment Refrigerator
Fireplace N
Appliance Refrigerator
Heat Source Oil
Exterior
Garage Spaces 1.0
Carport Spaces 1
Water Access N
Accessibility None
Total Parking Spaces 1
Garage N
Building
Story 2
Foundation Crawl Space
Sewer Private Sewer
Water Public
Architectural Style Bungalow
Level or Stories 2
Additional Building Above Grade, Below Grade
New Construction N
Schools
School District Waynesboro Area
Others
Senior Community No
Tax ID 19-L13L-4
Ownership Fee Simple
SqFt Source Estimated
Acceptable Financing Cash, Conventional, FHA 203(k)
Listing Terms Cash, Conventional, FHA 203(k)
Financing Cash,Conventional,FHA 203(k)
Special Listing Condition Standard
Read Less
Want to know what your home might be worth? Contact us for a FREE valuation!

Our team is ready to help you sell your home for the highest possible price ASAP

Bought with Tina M Long • Preferred Realty LLC

GET MORE INFORMATION





