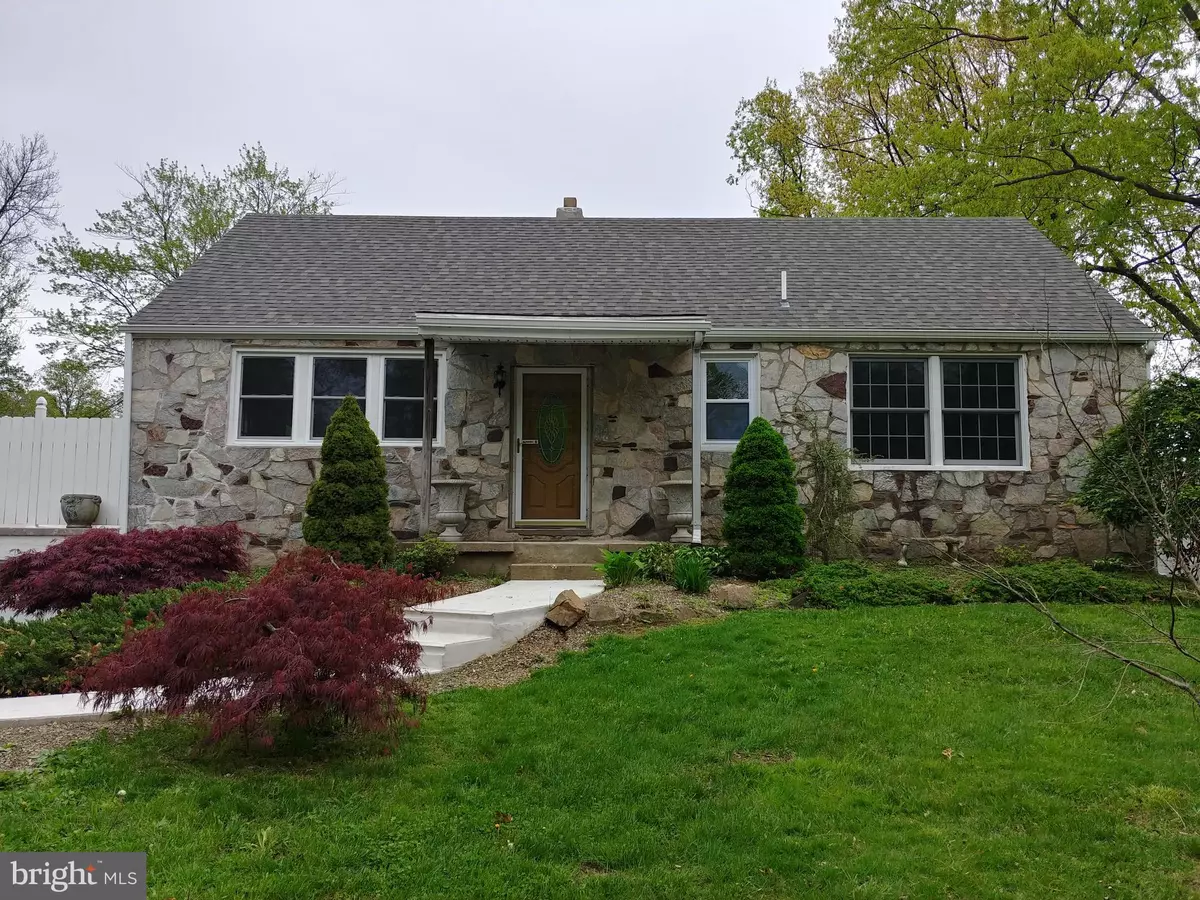$244,000
$245,000
0.4%For more information regarding the value of a property, please contact us for a free consultation.
102 MIAMI AVE Norristown, PA 19403
3 Beds
1 Bath
1,092 SqFt
Key Details
Sold Price $244,000
Property Type Single Family Home
Sub Type Detached
Listing Status Sold
Purchase Type For Sale
Square Footage 1,092 sqft
Price per Sqft $223
Subdivision Woodland Ests
MLS Listing ID PAMC606680
Sold Date 09/20/19
Style Ranch/Rambler
Bedrooms 3
Full Baths 1
HOA Y/N N
Abv Grd Liv Area 1,092
Originating Board BRIGHT
Year Built 1952
Annual Tax Amount $3,922
Tax Year 2020
Lot Size 0.344 Acres
Acres 0.34
Lot Dimensions 75.00 x 0.00
Property Description
Welcome home! Beautiful 3 bedroom, 1 bath ranch located in Methacton School District, ideal for a starter home or someone looking to downsize. As you walk into the living room, you will find heated tile floors leading into the dining room, complete with tray style ceiling, crown molding, chair rails, and wainscotting throughout the home. Off of the nice sized living room is a private patio, perfect for grilling this summer. In the kitchen, you will find freshly painted white cabinets, and tile countertops. The partially-fenced backyard has lots of room for gardening, and family gatherings. All 3 bedrooms have new carpet, and the bathroom was previously updated to a tiled double-head shower stall with glass door! New windows, and new roof, down to the wood! Don t miss out on this perfect home!
Location
State PA
County Montgomery
Area Lower Providence Twp (10643)
Zoning R2
Rooms
Other Rooms Living Room, Dining Room, Kitchen, Basement, Bathroom 1, Bathroom 2, Bathroom 3
Basement Full, Unfinished
Main Level Bedrooms 3
Interior
Interior Features Ceiling Fan(s), Combination Kitchen/Dining, Crown Moldings, Floor Plan - Open, Recessed Lighting, Stall Shower, Attic/House Fan
Hot Water Electric
Heating Forced Air
Cooling None
Flooring Heated, Ceramic Tile, Carpet
Heat Source Oil
Laundry Basement
Exterior
Exterior Feature Patio(s)
Parking Features Garage - Front Entry
Garage Spaces 1.0
Fence Other, Privacy
Water Access N
Accessibility None
Porch Patio(s)
Attached Garage 1
Total Parking Spaces 1
Garage Y
Building
Story 1
Sewer Public Sewer
Water Public
Architectural Style Ranch/Rambler
Level or Stories 1
Additional Building Above Grade, Below Grade
New Construction N
Schools
School District Methacton
Others
Senior Community No
Tax ID 43-00-08380-001
Ownership Fee Simple
SqFt Source Assessor
Acceptable Financing Cash, Conventional, FHA
Listing Terms Cash, Conventional, FHA
Financing Cash,Conventional,FHA
Special Listing Condition Standard
Read Less
Want to know what your home might be worth? Contact us for a FREE valuation!

Our team is ready to help you sell your home for the highest possible price ASAP

Bought with Carlos A Leon • Homestarr Realty
GET MORE INFORMATION





