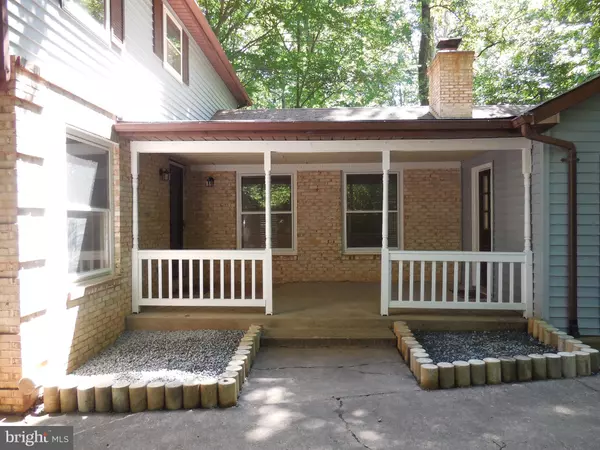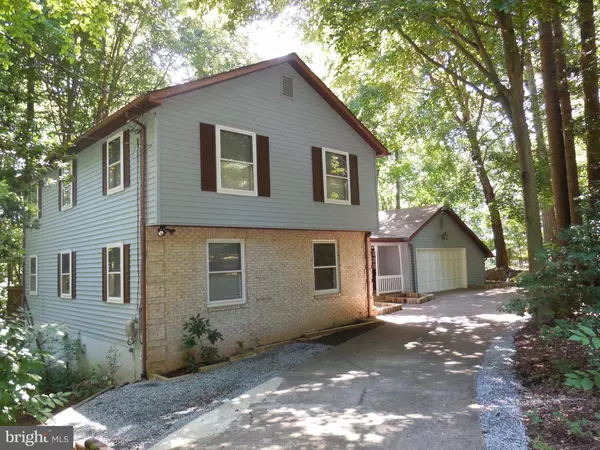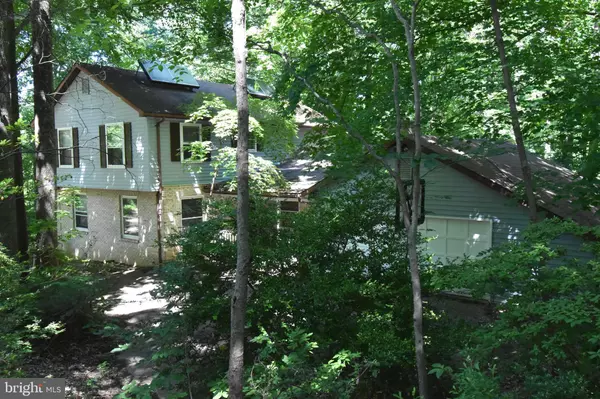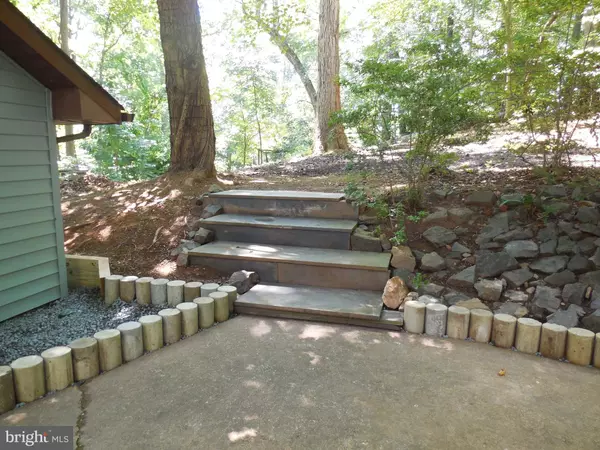$421,225
$415,000
1.5%For more information regarding the value of a property, please contact us for a free consultation.
14831 HONOR CT Woodbridge, VA 22193
5 Beds
3 Baths
2,447 SqFt
Key Details
Sold Price $421,225
Property Type Single Family Home
Sub Type Detached
Listing Status Sold
Purchase Type For Sale
Square Footage 2,447 sqft
Price per Sqft $172
Subdivision Prestige Manor
MLS Listing ID VAPW475474
Sold Date 09/26/19
Style Colonial
Bedrooms 5
Full Baths 2
Half Baths 1
HOA Y/N N
Abv Grd Liv Area 2,447
Originating Board BRIGHT
Year Built 1976
Annual Tax Amount $4,878
Tax Year 2019
Lot Size 2.004 Acres
Acres 2.0
Property Sub-Type Detached
Property Description
Enhanced Price! Stunning 2-story home situated on a 2 acre, private lot with lush trees and beautiful scenery. All the big ticket items have been done, including a new multi-zoned HVAC, insulation and siding, septic system and French drains. The kitchen features plenty of storage space, granite countertops and SS appliances. The family room is nestled with hardwood floors and a stone fireplace, making it perfect for a cold, stormy night. The main level also features a den/office or a 5th bedroom, living room and dining room. The huge deck overlooking a serene backyard is perfect for entertaining or relaxing with your morning coffee. Thinking about adding to the family? Imagine the possibilities with a 985 sq.ft. unfinished basement. Conveniently located to Quantico, the Pentagon and major highways and minutes from shopping, dining and public transportation... And, only 4 miles from the new, sought after Colgan High School.
Location
State VA
County Prince William
Zoning A1
Rooms
Basement Full, Heated, Outside Entrance, Connecting Stairway, Rear Entrance, Sump Pump, Unfinished, Walkout Level
Main Level Bedrooms 1
Interior
Heating Forced Air
Cooling Central A/C
Fireplaces Number 1
Fireplaces Type Stone
Fireplace Y
Heat Source Electric
Laundry Main Floor
Exterior
Parking Features Garage - Front Entry, Garage Door Opener, Inside Access, Oversized
Garage Spaces 2.0
Water Access N
Accessibility None
Attached Garage 2
Total Parking Spaces 2
Garage Y
Building
Story 3+
Sewer Septic < # of BR
Water Well
Architectural Style Colonial
Level or Stories 3+
Additional Building Above Grade, Below Grade
New Construction N
Schools
Middle Schools Benton
School District Prince William County Public Schools
Others
Senior Community No
Tax ID 8091-05-9139
Ownership Fee Simple
SqFt Source Estimated
Acceptable Financing Cash, Conventional, FHA, VA, VHDA
Listing Terms Cash, Conventional, FHA, VA, VHDA
Financing Cash,Conventional,FHA,VA,VHDA
Special Listing Condition Standard
Read Less
Want to know what your home might be worth? Contact us for a FREE valuation!

Our team is ready to help you sell your home for the highest possible price ASAP

Bought with Autumn N Elmore • EXP Realty, LLC
GET MORE INFORMATION





