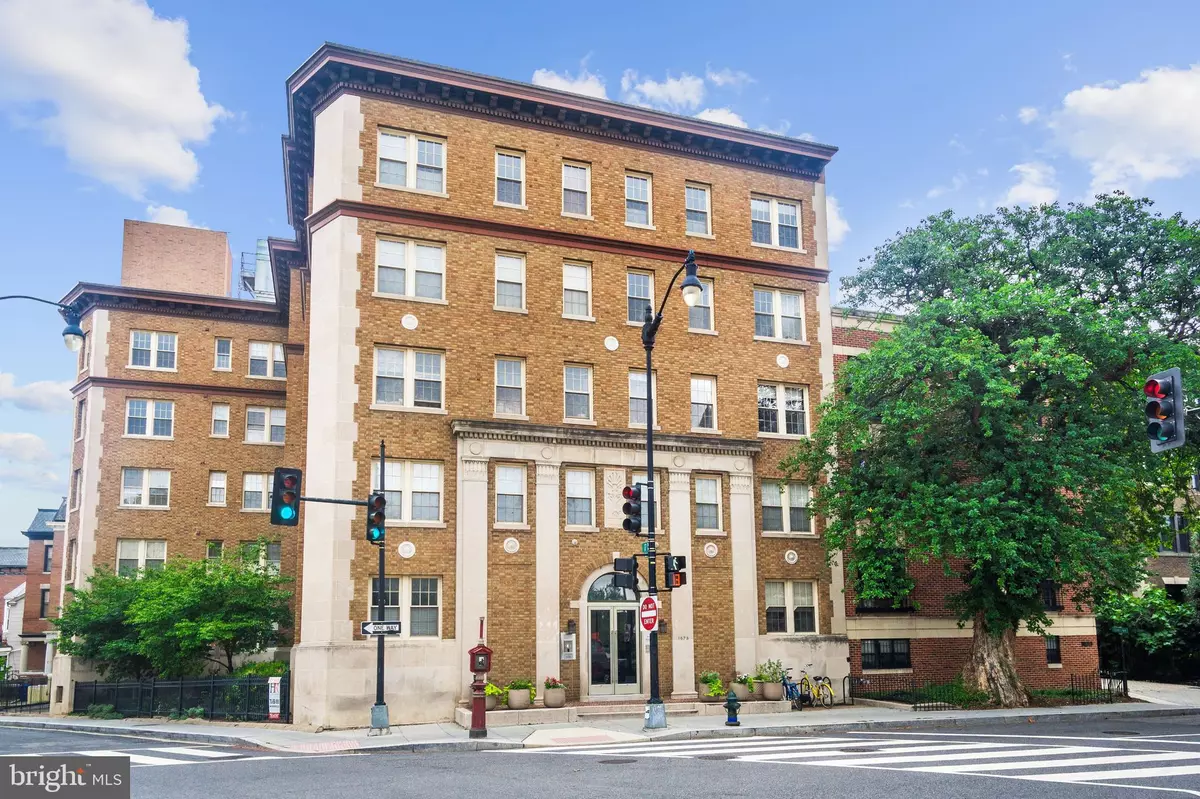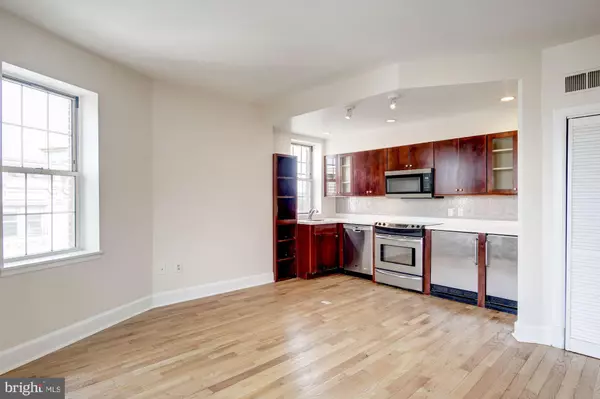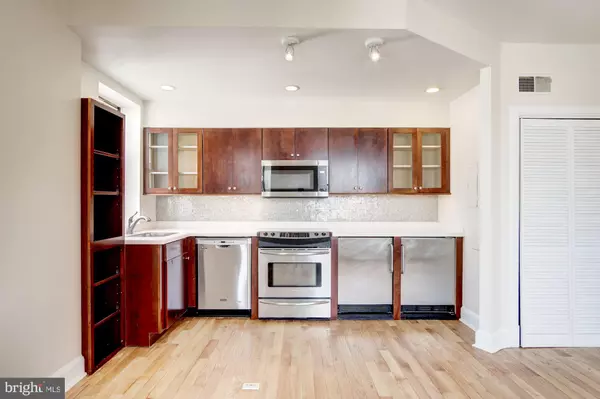$365,000
$360,000
1.4%For more information regarding the value of a property, please contact us for a free consultation.
1673 PARK RD NW #504 Washington, DC 20010
1 Bed
1 Bath
502 SqFt
Key Details
Sold Price $365,000
Property Type Condo
Sub Type Condo/Co-op
Listing Status Sold
Purchase Type For Sale
Square Footage 502 sqft
Price per Sqft $727
Subdivision None Available
MLS Listing ID DCDC438742
Sold Date 09/26/19
Style Beaux Arts
Bedrooms 1
Full Baths 1
Condo Fees $201/mo
HOA Y/N N
Abv Grd Liv Area 502
Originating Board BRIGHT
Year Built 1926
Annual Tax Amount $2,288
Tax Year 2018
Lot Size 200 Sqft
Property Description
This charming top floor, corner unit is bright and comfortable in sought after Mt. Pleasant. Recents renovations include a full bathroom remodel, refinished hardwood floors and freshly painted throughout. It is move in ready! The unit features high ceilings and ample storage and an in unit washer/dryer. Park Ridge Condominium boasts a roof deck, exercise room and bike storage. The building is well managed with a reasonable condo fee. Walk to the metro, The National Zoo, hike in Rock Creek Park and enjoy Mt. Pleasant shops and restaurants. This is a gem - don't miss it! Please note - condo is virtually staged.Open House Saturday & Sunday 1-3pm! Contracts, if any, due Monday at 12noon.
Location
State DC
County Washington
Zoning RA-2
Rooms
Other Rooms Living Room, Kitchen, Bedroom 1, Bathroom 1
Main Level Bedrooms 1
Interior
Interior Features Breakfast Area, Combination Kitchen/Living, Kitchen - Gourmet, Wood Floors
Heating Forced Air, Heat Pump(s)
Cooling Central A/C, Heat Pump(s)
Equipment Cooktop, Oven - Wall, Microwave, Refrigerator, Washer/Dryer Stacked, Dishwasher, Disposal, Oven/Range - Electric, Stove
Fireplace N
Appliance Cooktop, Oven - Wall, Microwave, Refrigerator, Washer/Dryer Stacked, Dishwasher, Disposal, Oven/Range - Electric, Stove
Heat Source Electric
Exterior
Amenities Available Elevator, Common Grounds, Exercise Room, Other
Water Access N
Accessibility Other
Garage N
Building
Story 1
Unit Features Mid-Rise 5 - 8 Floors
Sewer Public Sewer
Water Public
Architectural Style Beaux Arts
Level or Stories 1
Additional Building Above Grade, Below Grade
New Construction N
Schools
School District District Of Columbia Public Schools
Others
Pets Allowed Y
HOA Fee Include Water,Sewer,Common Area Maintenance,Ext Bldg Maint,Insurance,Management,Snow Removal,Custodial Services Maintenance
Senior Community No
Tax ID 2609//2058
Ownership Condominium
Security Features Intercom,Main Entrance Lock
Special Listing Condition Standard
Pets Allowed Cats OK, Dogs OK, Case by Case Basis
Read Less
Want to know what your home might be worth? Contact us for a FREE valuation!

Our team is ready to help you sell your home for the highest possible price ASAP

Bought with Leslie B White • Redfin Corp

GET MORE INFORMATION





