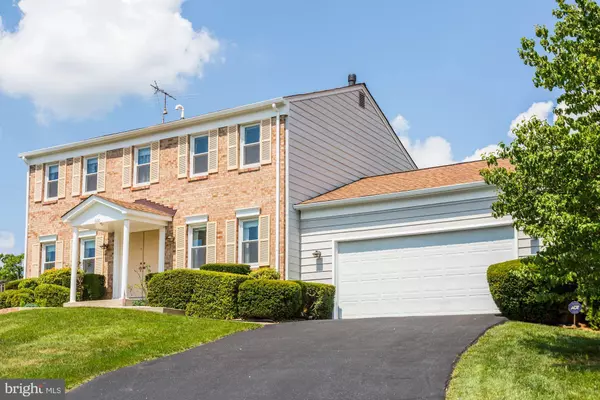$545,000
$545,000
For more information regarding the value of a property, please contact us for a free consultation.
600 CANNON RD Silver Spring, MD 20904
4 Beds
4 Baths
2,937 SqFt
Key Details
Sold Price $545,000
Property Type Single Family Home
Sub Type Detached
Listing Status Sold
Purchase Type For Sale
Square Footage 2,937 sqft
Price per Sqft $185
Subdivision Buckley Downs
MLS Listing ID MDMC668238
Sold Date 09/25/19
Style Colonial
Bedrooms 4
Full Baths 3
Half Baths 1
HOA Y/N N
Abv Grd Liv Area 2,030
Originating Board BRIGHT
Year Built 1981
Annual Tax Amount $4,230
Tax Year 2019
Lot Size 0.334 Acres
Acres 0.33
Property Description
Beautifully maintained one-owner home on a third of an acre. Finished basement with office, den, rec rm with wet bar, full bath with a Jacuzzi. Commuter's Paradise: 2 miles to ICC, 4 miles to Beltway, 2 miles to Rt.29. Ride-on stop in front of house. Easy commute to 3 major airports. New carpets upstairs and basement, Freshly painted. New HVAC and water heater-2019, New CertainTeed's architectural roofing shingles in 2018 with double life warranty. Beautiful landscaping with brand new retaining wall beds for vegetable garden in the backyard. New floor tiles, shower and tub in upstairs baths. Replacement Thompson Creek windows and screens- double life warranty conveys. New doors including Andersen French door to the backyard with warranty till 2022. New deck 16x22. Cedar red wood fence board-on-board, maintenance free. Main floor has tiles and hardwood and Pergo (Pergo has life warranty). Renovated kitchen with energy saving appliances-refrigerator with water dispenser and ice maker, electric stove vent, cabinets with pull-out drawers and lazy Susan and Silestone quartz countertops and new dishwasher , washer and dryer. Newly redone garage with garage door openers. Electronic air filters, Central humidifier, Sub water meter for yard, attic with drop down stairs, storage, fan. Roof antenna wired to all three levels, Verizon FIOS connection. ADT Security System. Upstairs, 4 bedrooms and 2 full baths. Master bath has tub and separate shower Brand new stone retaining wall. Plenty of closets and storage space. Close to park, library, schools, indoor and outdoor public pool, shopping, transportation. House is ready to move-in and enjoy. Don't miss this one!
Location
State MD
County Montgomery
Zoning R90
Rooms
Other Rooms Living Room, Dining Room, Primary Bedroom, Bedroom 2, Bedroom 4, Kitchen, Game Room, Family Room, Den, Basement, Breakfast Room, Study, Laundry, Bathroom 1, Bathroom 2, Bathroom 3, Attic, Primary Bathroom, Half Bath
Basement Full, Improved, Partially Finished, Shelving, Windows, Other
Interior
Interior Features Attic, Breakfast Area, Carpet, Chair Railings, Crown Moldings, Dining Area, Family Room Off Kitchen, Floor Plan - Traditional, Formal/Separate Dining Room, Kitchen - Eat-In, Kitchen - Table Space, Primary Bath(s), Upgraded Countertops, Window Treatments, Wood Floors, Air Filter System, Bar
Hot Water Natural Gas
Heating Forced Air
Cooling Central A/C
Flooring Carpet, Ceramic Tile, Hardwood
Fireplaces Number 1
Fireplaces Type Fireplace - Glass Doors, Screen
Equipment Built-In Range, Dishwasher, Disposal, Dryer, Energy Efficient Appliances, Extra Refrigerator/Freezer, Freezer, Exhaust Fan, Icemaker, Dryer - Electric, Oven/Range - Electric
Fireplace Y
Appliance Built-In Range, Dishwasher, Disposal, Dryer, Energy Efficient Appliances, Extra Refrigerator/Freezer, Freezer, Exhaust Fan, Icemaker, Dryer - Electric, Oven/Range - Electric
Heat Source Natural Gas
Laundry Main Floor
Exterior
Exterior Feature Deck(s)
Parking Features Garage - Front Entry, Garage - Side Entry, Garage Door Opener, Inside Access
Garage Spaces 2.0
Fence Wood
Utilities Available Fiber Optics Available, Electric Available, Natural Gas Available, Sewer Available, Water Available
Water Access N
Roof Type Shingle
Accessibility None
Porch Deck(s)
Attached Garage 2
Total Parking Spaces 2
Garage Y
Building
Lot Description Corner, Front Yard, Landscaping, Rear Yard
Story 3+
Sewer Public Sewer
Water Public
Architectural Style Colonial
Level or Stories 3+
Additional Building Above Grade, Below Grade
New Construction N
Schools
Elementary Schools Cannon Road
Middle Schools Francis Scott Key
High Schools Springbrook
School District Montgomery County Public Schools
Others
Senior Community No
Tax ID 160501975476
Ownership Fee Simple
SqFt Source Assessor
Acceptable Financing Conventional
Horse Property N
Listing Terms Conventional
Financing Conventional
Special Listing Condition Standard
Read Less
Want to know what your home might be worth? Contact us for a FREE valuation!

Our team is ready to help you sell your home for the highest possible price ASAP

Bought with Teferi T Tilahun • Long & Foster Real Estate, Inc.

GET MORE INFORMATION





