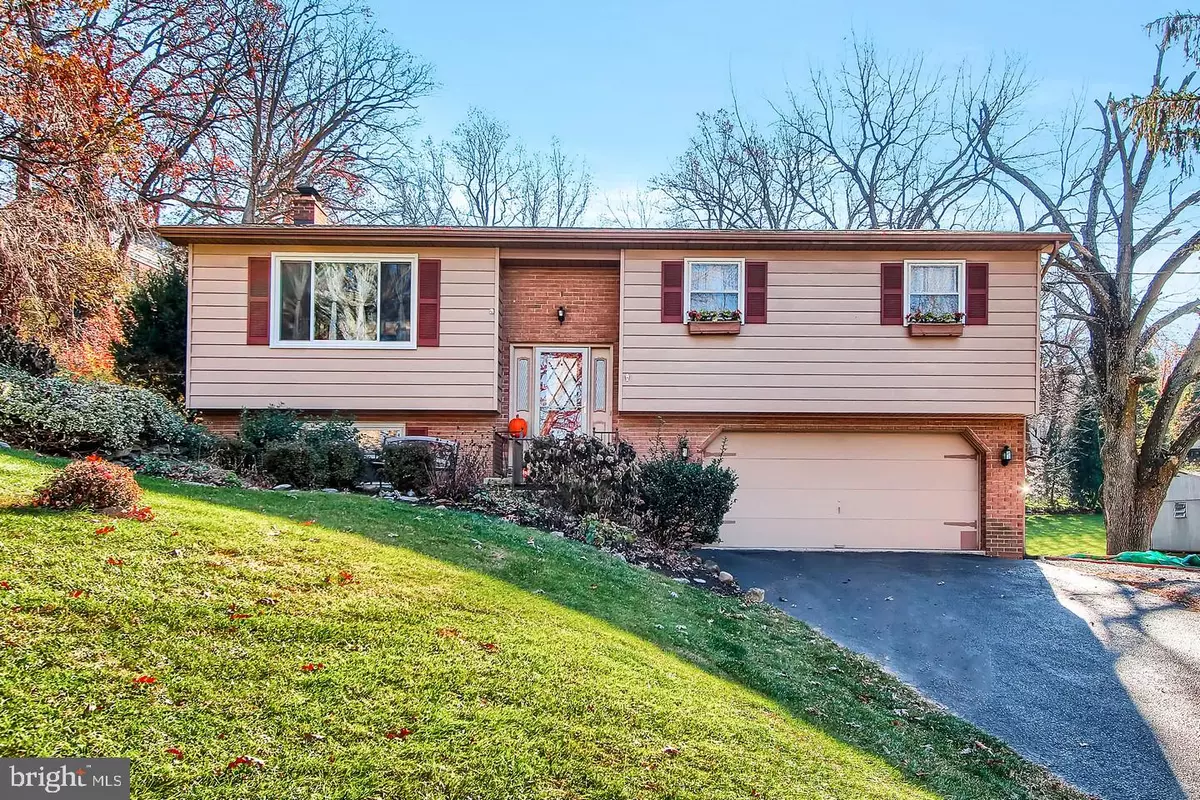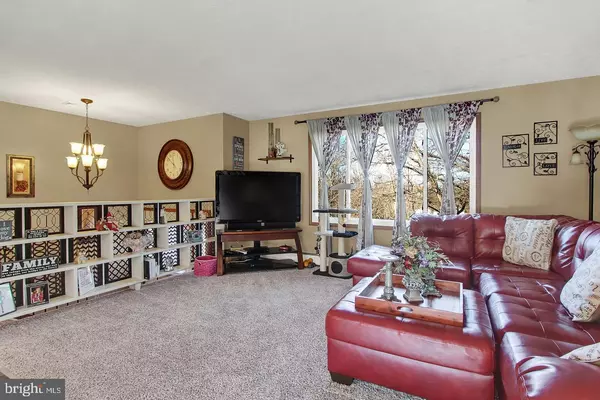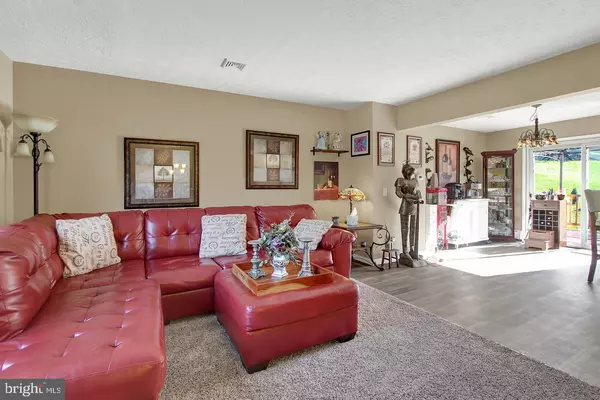$214,900
$214,900
For more information regarding the value of a property, please contact us for a free consultation.
228 CHERRY ST York, PA 17402
3 Beds
2 Baths
2,170 SqFt
Key Details
Sold Price $214,900
Property Type Single Family Home
Sub Type Detached
Listing Status Sold
Purchase Type For Sale
Square Footage 2,170 sqft
Price per Sqft $99
Subdivision Southview
MLS Listing ID PAYK121806
Sold Date 09/24/19
Style Bi-level
Bedrooms 3
Full Baths 1
Half Baths 1
HOA Y/N N
Abv Grd Liv Area 1,392
Originating Board BRIGHT
Year Built 1977
Annual Tax Amount $4,450
Tax Year 2019
Lot Size 0.543 Acres
Acres 0.54
Property Description
Pride of ownership is evident the moment you walk into this wonderful home! The owners have taken great care during their ownership to maintain and update this property. Take a look at the list of updates attached to the "Associated Docs for a list of recent updates. If you are looking for a great home that is not located in a development this one is for you. Brand new kitchen with large island and tile back splash highlight the main level which leads to a gorgeous rear yard with included play set and storage shed. Lower level family room with custom bar with stools giving you plenty of room to entertain. Oversized 2-car garage allows for plenty of storage. 3 zoned heating system. Owners recently installed a new rear deck and added all new ceiling fans and all new lighting fixtures. New 27.9 cubic ft stainless refrigerator is negotiable.
Location
State PA
County York
Area York Twp (15254)
Zoning RESIDENTIAL
Rooms
Other Rooms Living Room, Dining Room, Bedroom 2, Bedroom 3, Kitchen, Family Room, Foyer, Bedroom 1, Laundry, Full Bath, Half Bath
Main Level Bedrooms 3
Interior
Interior Features Combination Kitchen/Dining, Kitchen - Island, Floor Plan - Open
Heating Baseboard - Hot Water
Cooling Central A/C
Fireplace N
Heat Source Natural Gas
Exterior
Parking Features Garage - Front Entry
Garage Spaces 7.0
Water Access N
Accessibility None
Attached Garage 2
Total Parking Spaces 7
Garage Y
Building
Story 2
Sewer Public Sewer
Water Public
Architectural Style Bi-level
Level or Stories 2
Additional Building Above Grade, Below Grade
New Construction N
Schools
High Schools Dallastown Area
School District Dallastown Area
Others
Senior Community No
Tax ID 54-000-24-0331-00-00000
Ownership Fee Simple
SqFt Source Assessor
Acceptable Financing Cash, Conventional, FHA, VA
Listing Terms Cash, Conventional, FHA, VA
Financing Cash,Conventional,FHA,VA
Special Listing Condition Standard
Read Less
Want to know what your home might be worth? Contact us for a FREE valuation!

Our team is ready to help you sell your home for the highest possible price ASAP

Bought with Scott S Kopp • Century 21 Dale Realty Co.

GET MORE INFORMATION





