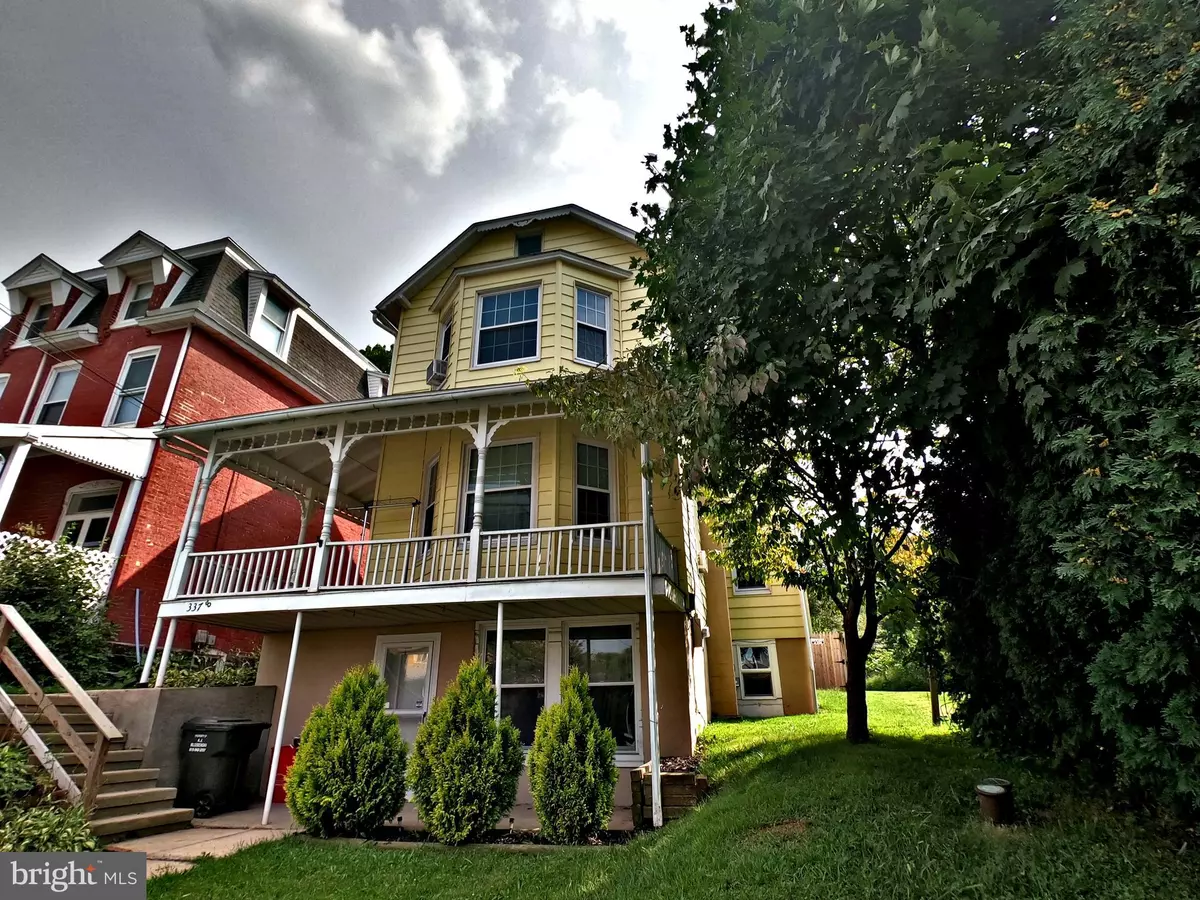$191,500
$192,900
0.7%For more information regarding the value of a property, please contact us for a free consultation.
3378 MAIN ST Birdsboro, PA 19508
3 Beds
2 Baths
2,164 SqFt
Key Details
Sold Price $191,500
Property Type Single Family Home
Sub Type Detached
Listing Status Sold
Purchase Type For Sale
Square Footage 2,164 sqft
Price per Sqft $88
Subdivision None Available
MLS Listing ID PABK346282
Sold Date 09/25/19
Style Colonial,Farmhouse/National Folk,Traditional
Bedrooms 3
Full Baths 2
HOA Y/N N
Abv Grd Liv Area 1,940
Originating Board BRIGHT
Year Built 1920
Annual Tax Amount $2,801
Tax Year 2019
Lot Size 0.320 Acres
Acres 0.32
Lot Dimensions 0.00 x 0.00
Property Description
Open Sunday 8/18 from 1-3. This 3 bedroom, 2 full baths, single home is fully updated with a wrap around porch, new kitchen with granite counter tops, tile floors and stainless appliances. Dining room has hickory laminate flooring, while the rest of the home has new carpeting, fresh paint and replacement windows. 2nd floor laundry room, Modern baths, covered back porch, 28'x 12' deck, above ground pool, fully fenced yard. There is a new shed and a 22'x 28' two car garage with electric,water and heat. The full walkout basement could potentially be used for a home business, as this property is also zoned Village Commercial. Act quickly, or you know what will happen!
Location
State PA
County Berks
Area Robeson Twp (10273)
Zoning VC
Rooms
Other Rooms Living Room, Dining Room, Primary Bedroom, Bedroom 2, Bedroom 3, Kitchen, Attic
Basement Full, Outside Entrance
Interior
Interior Features Attic, Butlers Pantry, Kitchen - Island, Stall Shower
Hot Water Electric, S/W Changeover
Heating Hot Water, Radiant
Cooling Wall Unit
Flooring Fully Carpeted, Tile/Brick
Equipment Built-In Microwave, Dishwasher, Disposal
Fireplace N
Appliance Built-In Microwave, Dishwasher, Disposal
Heat Source Oil
Laundry Upper Floor
Exterior
Exterior Feature Deck(s)
Parking Features Garage - Rear Entry, Garage Door Opener
Garage Spaces 3.0
Fence Fully, Wood
Pool Above Ground
Water Access N
Roof Type Shingle
Accessibility None
Porch Deck(s)
Total Parking Spaces 3
Garage Y
Building
Lot Description Rear Yard
Story 2
Sewer Public Sewer
Water Well
Architectural Style Colonial, Farmhouse/National Folk, Traditional
Level or Stories 2
Additional Building Above Grade, Below Grade
New Construction N
Schools
Elementary Schools Robeson
High Schools Twin Valley
School District Twin Valley
Others
Senior Community No
Tax ID 73-5325-18-31-6856
Ownership Fee Simple
SqFt Source Assessor
Acceptable Financing Conventional, FHA, USDA, VA
Listing Terms Conventional, FHA, USDA, VA
Financing Conventional,FHA,USDA,VA
Special Listing Condition Standard
Read Less
Want to know what your home might be worth? Contact us for a FREE valuation!

Our team is ready to help you sell your home for the highest possible price ASAP

Bought with Loretta Leibert • BHHS Homesale Realty- Reading Berks
GET MORE INFORMATION





