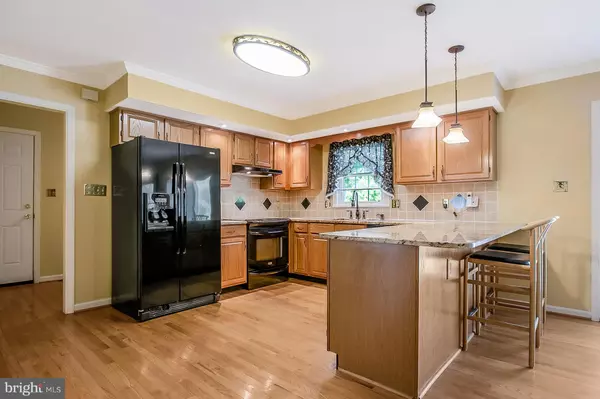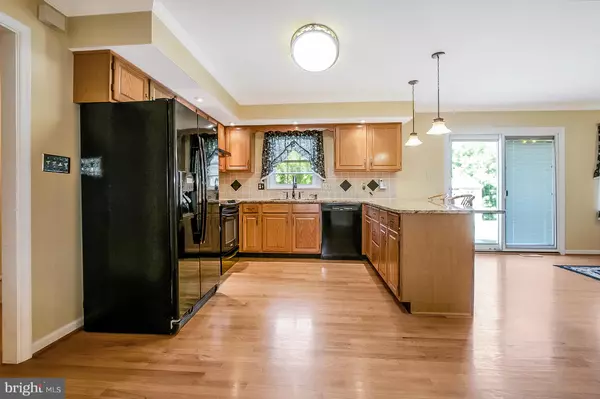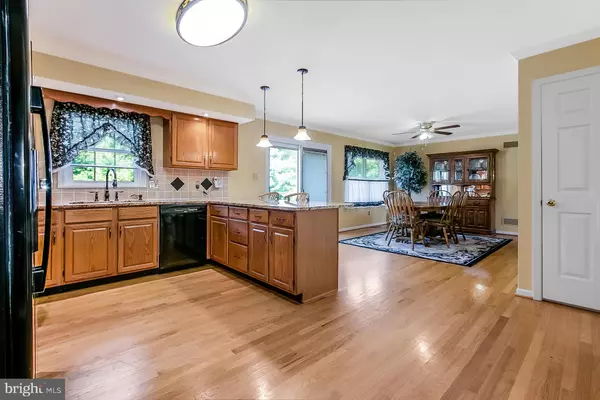$319,900
$319,900
For more information regarding the value of a property, please contact us for a free consultation.
526 PONDEROSA DR Bear, DE 19701
3 Beds
2 Baths
1,950 SqFt
Key Details
Sold Price $319,900
Property Type Single Family Home
Sub Type Detached
Listing Status Sold
Purchase Type For Sale
Square Footage 1,950 sqft
Price per Sqft $164
Subdivision Hickory Woods
MLS Listing ID DENC483712
Sold Date 09/20/19
Style Ranch/Rambler
Bedrooms 3
Full Baths 2
HOA Fees $2/ann
HOA Y/N Y
Abv Grd Liv Area 1,950
Originating Board BRIGHT
Year Built 1991
Annual Tax Amount $2,855
Tax Year 2018
Lot Size 0.570 Acres
Acres 0.57
Property Description
Beautifully maintained and clean as a whistle - this brick ranch on a quiet street is exactly what you've been waiting for! Everything is located on the main level, including the laundry room and this property absolutely shines with pride of ownership. Huge eat-in, granite kitchen with all appliances included, pendant lighting and slider to the backyard patio. Large dining and living rooms will conveniently accommodate all your entertaining needs. Lovely hardwood flooring and neutral colors can be found throughout the home. In addition to the recently installed furnace and a/c systems, owner has also added solar panels, making your utility costs very manageable! Master suite has attached private, updated bath and walk-in closet. Two additional bedrooms are comfortably sized. Huge unfinished basement is awaiting your personal touch! Outside you'll find over half an acre of level yard backing to a private tree-line. Brick patio and shed complete the backyard, along with low-maintenance landscaping. Turned, two-car garage and plenty of parking. Such a serene setting yet extremely convenient to everything, including shopping, restaurants, the Bear library, Christiana Hospital, Rt1, etc. Truly nothing to do but move-in and enjoy!
Location
State DE
County New Castle
Area Newark/Glasgow (30905)
Zoning NC21
Rooms
Other Rooms Living Room, Dining Room, Primary Bedroom, Bedroom 2, Kitchen, Bedroom 1
Basement Unfinished
Main Level Bedrooms 3
Interior
Heating Heat Pump - Oil BackUp, Solar - Passive
Cooling Central A/C
Heat Source Electric, Oil, Solar
Exterior
Parking Features Garage - Side Entry, Garage Door Opener, Inside Access
Garage Spaces 6.0
Water Access N
Accessibility None
Attached Garage 2
Total Parking Spaces 6
Garage Y
Building
Story 1
Sewer Public Sewer
Water Public
Architectural Style Ranch/Rambler
Level or Stories 1
Additional Building Above Grade, Below Grade
New Construction N
Schools
School District Colonial
Others
Senior Community No
Tax ID 1103800136
Ownership Fee Simple
SqFt Source Assessor
Special Listing Condition Standard
Read Less
Want to know what your home might be worth? Contact us for a FREE valuation!

Our team is ready to help you sell your home for the highest possible price ASAP

Bought with Ross Weiner • RE/MAX Associates-Wilmington

GET MORE INFORMATION





