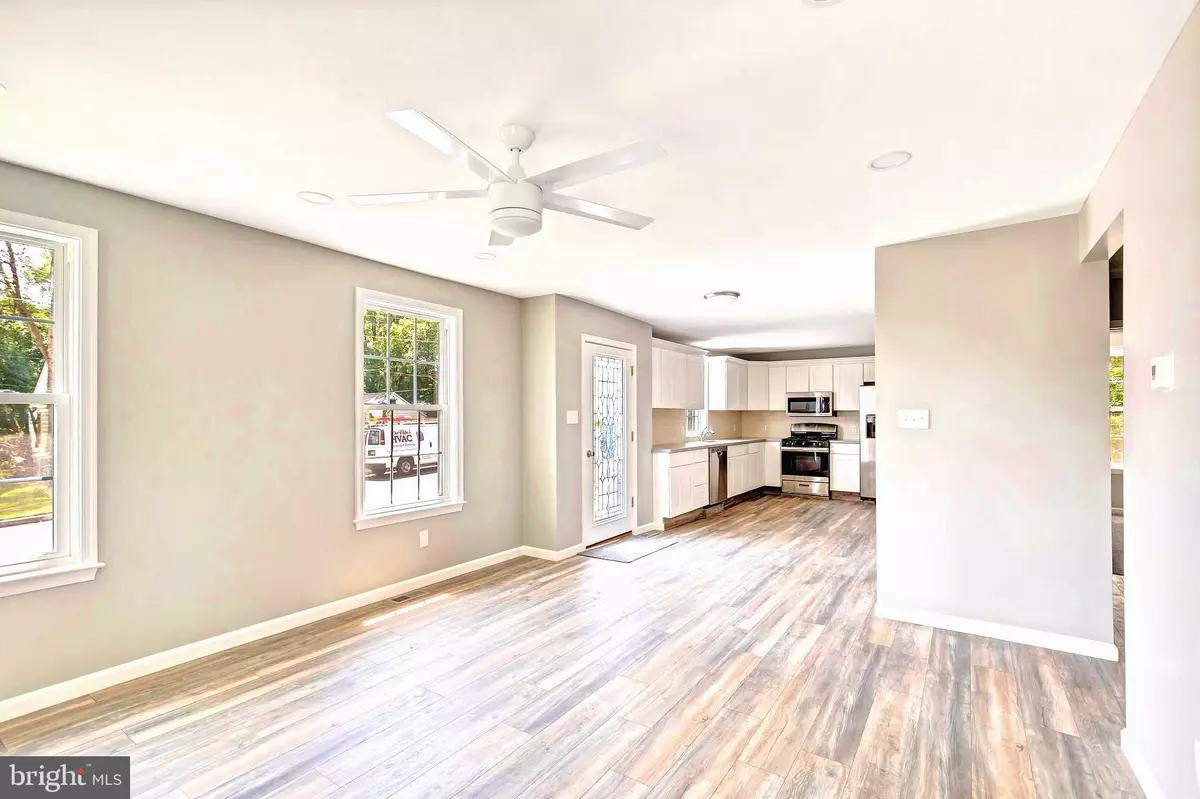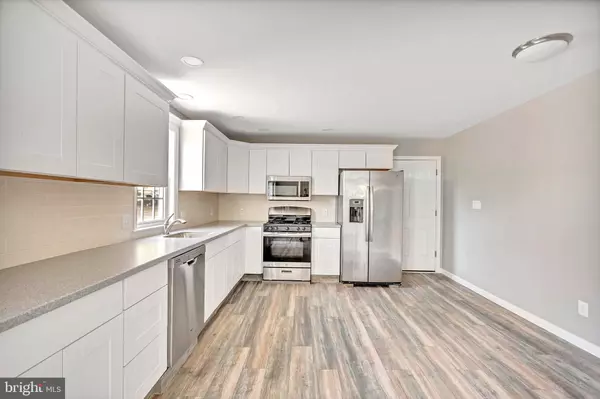$150,000
$144,923
3.5%For more information regarding the value of a property, please contact us for a free consultation.
1019 HUNTINGTON AVE Glendora, NJ 08029
2 Beds
1 Bath
926 SqFt
Key Details
Sold Price $150,000
Property Type Single Family Home
Sub Type Detached
Listing Status Sold
Purchase Type For Sale
Square Footage 926 sqft
Price per Sqft $161
Subdivision None Available
MLS Listing ID NJCD370242
Sold Date 09/18/19
Style Cape Cod
Bedrooms 2
Full Baths 1
HOA Y/N N
Abv Grd Liv Area 926
Originating Board BRIGHT
Year Built 1942
Annual Tax Amount $5,197
Tax Year 2019
Lot Size 6,250 Sqft
Acres 0.14
Lot Dimensions 50.00 x 125.00
Property Description
Welcome to 1019 Huntington - If you are looking for a home you won't have to lift a finger for 20+ years, this is it! Brand New everything; Features - Freshly painted - Brand New EE Double hung Simonson windows, Brand New Gibson HVAC, 6 Panel doors, GE Kitchen appliance package, Ceiling fan in every room, Hi-hat EE lighting, LVT flooring, Stackable W/D included, open floor plan, Soft close White Shaker cabinets, Staggered Ceramic tile backsplash, and much more! Please contact me for a private tour! Thank you for looking!
Location
State NJ
County Camden
Area Gloucester Twp (20415)
Zoning RES
Direction Northwest
Rooms
Other Rooms Living Room, Primary Bedroom, Kitchen, Bedroom 1
Main Level Bedrooms 2
Interior
Interior Features Ceiling Fan(s), Carpet, Upgraded Countertops
Heating Forced Air
Cooling Central A/C
Flooring Vinyl, Wood
Equipment Built-In Microwave, Dishwasher, Disposal, Energy Efficient Appliances, Oven - Self Cleaning, Refrigerator, Stainless Steel Appliances, Washer/Dryer Stacked
Furnishings No
Fireplace N
Window Features Energy Efficient
Appliance Built-In Microwave, Dishwasher, Disposal, Energy Efficient Appliances, Oven - Self Cleaning, Refrigerator, Stainless Steel Appliances, Washer/Dryer Stacked
Heat Source Natural Gas
Exterior
Water Access N
Roof Type Pitched,Shingle
Accessibility None
Garage N
Building
Story 1
Sewer Public Sewer
Water Public
Architectural Style Cape Cod
Level or Stories 1
Additional Building Above Grade, Below Grade
New Construction N
Schools
High Schools Triton H.S.
School District Gloucester Township Public Schools
Others
Senior Community No
Tax ID 15-00901-00005
Ownership Fee Simple
SqFt Source Assessor
Acceptable Financing Conventional, FHA, VA
Listing Terms Conventional, FHA, VA
Financing Conventional,FHA,VA
Special Listing Condition Standard
Read Less
Want to know what your home might be worth? Contact us for a FREE valuation!

Our team is ready to help you sell your home for the highest possible price ASAP

Bought with Matthew E Basara • Axon Real Estate

GET MORE INFORMATION





