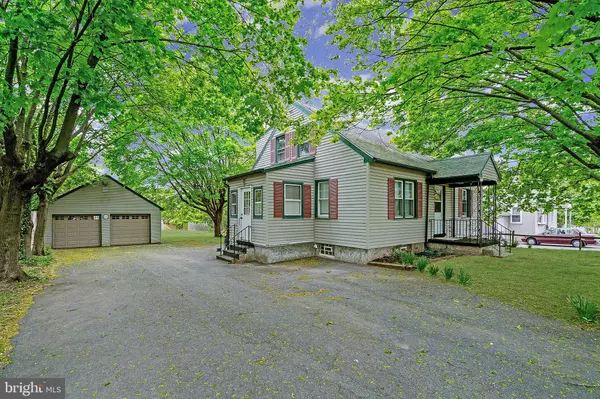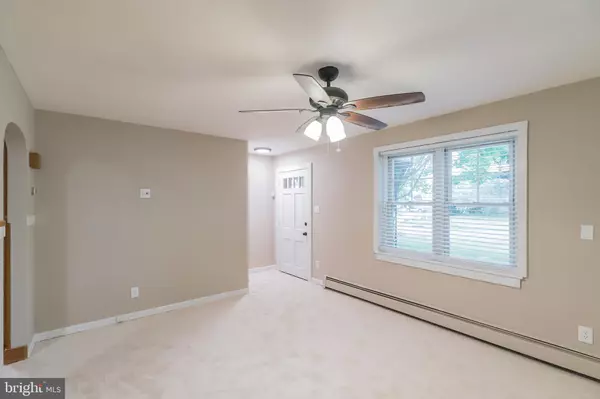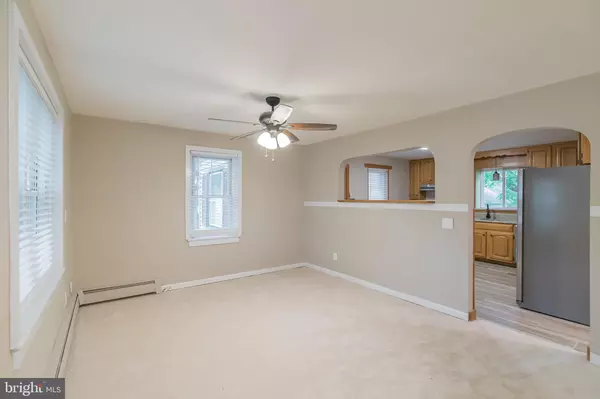$275,000
$275,000
For more information regarding the value of a property, please contact us for a free consultation.
568 GRUBER RD Harleysville, PA 19438
3 Beds
2 Baths
1,456 SqFt
Key Details
Sold Price $275,000
Property Type Single Family Home
Sub Type Detached
Listing Status Sold
Purchase Type For Sale
Square Footage 1,456 sqft
Price per Sqft $188
Subdivision Indian Crest Farms
MLS Listing ID PAMC607448
Sold Date 09/20/19
Style Cape Cod
Bedrooms 3
Full Baths 2
HOA Y/N N
Abv Grd Liv Area 1,456
Originating Board BRIGHT
Year Built 1958
Annual Tax Amount $4,819
Tax Year 2020
Lot Size 0.471 Acres
Acres 0.47
Lot Dimensions 75.00 x 0.00
Property Description
Move right in to this freshly updated Cape Cod in Indian Crest Farms! You will be impressed by the fresh paint, flooring and new appliances throughout. Enter the home into the living room and enjoy how bright and airy it is from the windows and light fixture with ceiling fan. A pass-through into the kitchen allows for conversation to flow and gives an open concept feel. The gorgeous kitchen has ample cabinet space for storage, along with granite countertops, and a pendant light and large window above the sink with views to the spacious back yard. There is also access to a great bonus room perfect for a reading nook, a mud room or storage area. The main level also features a generously sized Master Bedroom with dual ceiling fan fixtures and his and her closets as well as a full bath with a shower/tub combo and a new vanity. Head upstairs through a private staircase to find two additional bedrooms and another full bath. The bedrooms are both sizable and bright, and have plenty of closet space as well as custom cut outs. All of this plus a large and beautiful backyard as well as a detached two car garage. Make your appointment today!
Location
State PA
County Montgomery
Area Lower Salford Twp (10650)
Zoning R2
Rooms
Other Rooms Living Room, Primary Bedroom, Bedroom 2, Bedroom 3, Kitchen, Basement, Bonus Room
Main Level Bedrooms 1
Interior
Heating Hot Water
Cooling Window Unit(s)
Heat Source Oil
Exterior
Parking Features Garage - Front Entry
Garage Spaces 2.0
Water Access N
Accessibility None
Total Parking Spaces 2
Garage Y
Building
Story 2
Sewer Public Sewer
Water Well
Architectural Style Cape Cod
Level or Stories 2
Additional Building Above Grade, Below Grade
New Construction N
Schools
School District Souderton Area
Others
Senior Community No
Tax ID 50-00-00841-009
Ownership Fee Simple
SqFt Source Assessor
Special Listing Condition Standard
Read Less
Want to know what your home might be worth? Contact us for a FREE valuation!

Our team is ready to help you sell your home for the highest possible price ASAP

Bought with Matthew DeSantis • Coldwell Banker Hearthside-Lahaska

GET MORE INFORMATION





