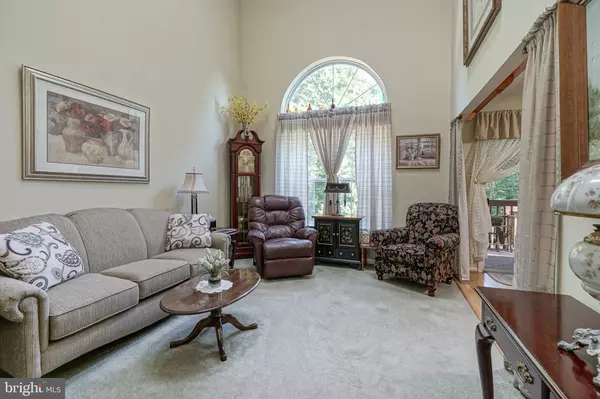$190,000
$200,000
5.0%For more information regarding the value of a property, please contact us for a free consultation.
20 TIMBERCREST DR Sewell, NJ 08080
3 Beds
3 Baths
1,448 SqFt
Key Details
Sold Price $190,000
Property Type Townhouse
Sub Type Interior Row/Townhouse
Listing Status Sold
Purchase Type For Sale
Square Footage 1,448 sqft
Price per Sqft $131
Subdivision Timbercrest
MLS Listing ID NJGL243944
Sold Date 09/20/19
Style Colonial
Bedrooms 3
Full Baths 2
Half Baths 1
HOA Fees $20/ann
HOA Y/N Y
Abv Grd Liv Area 1,448
Originating Board BRIGHT
Year Built 1996
Annual Tax Amount $6,210
Tax Year 2018
Lot Size 3,504 Sqft
Acres 0.08
Lot Dimensions 24.00 x 146.00
Property Description
Welcome to the beautiful townhouses located in the desirable Timbercrest Development. Walk right into this lovely turn key 2 story townhouse with 3 bedroom and 2.5 bath. The foyer opens to your large living room with laminate hardwood floors throughout, vaulted ceilings and skylight to let the natural radiate light shine in to brighten your day. Follow into your Dining Room that opens to Kitchen with abundance of cabinets and counter space. Off the Kitchen is a nice calming covered deck to enjoy your morning coffee or tea as you enjoy the peaceful scenery. The second floor features three spacious bedrooms and two full baths. The Master Suite offers dual closets and ceiling fan to keep you cool at night with a private full bath with a stall shower. Need more space or a man cave this house has the perfect spot. The fully finished basement offers a huge open room where the possibilities are endless. The sliding glass door opens to the backyard and shed directly under the deck leaving the backyard open for your next BBQ get together. Make your appointment today and come see for yourself all this townhouse has to offer. Located close to all your shopping needs with easy access to all major roads such as Route 55, 295, Bridges to Philadelphia and shore points.
Location
State NJ
County Gloucester
Area Mantua Twp (20810)
Zoning RESIDENTIAL
Rooms
Other Rooms Living Room, Dining Room, Primary Bedroom, Bedroom 2, Bedroom 3, Kitchen, Basement, Laundry, Utility Room, Primary Bathroom
Basement Fully Finished, Interior Access, Walkout Level, Heated
Interior
Interior Features Attic, Carpet, Ceiling Fan(s), Combination Kitchen/Dining, Dining Area, Primary Bath(s), Pantry, Skylight(s), Stall Shower
Hot Water Natural Gas
Heating Forced Air
Cooling Central A/C, Ceiling Fan(s)
Flooring Hardwood, Carpet, Vinyl
Equipment Built-In Range, Dishwasher, Dryer, Oven - Self Cleaning, Oven/Range - Gas, Refrigerator, Washer, Water Heater - High-Efficiency
Fireplace N
Appliance Built-In Range, Dishwasher, Dryer, Oven - Self Cleaning, Oven/Range - Gas, Refrigerator, Washer, Water Heater - High-Efficiency
Heat Source Natural Gas
Exterior
Exterior Feature Deck(s)
Parking Features Garage - Front Entry, Garage Door Opener, Inside Access
Garage Spaces 3.0
Water Access N
Roof Type Pitched,Shingle
Accessibility None
Porch Deck(s)
Attached Garage 1
Total Parking Spaces 3
Garage Y
Building
Story 2
Foundation Concrete Perimeter
Sewer Public Sewer
Water Public
Architectural Style Colonial
Level or Stories 2
Additional Building Above Grade, Below Grade
Structure Type Vaulted Ceilings
New Construction N
Schools
Middle Schools Clearview Regional M.S.
High Schools Clearview Regional H.S.
School District Clearview Regional Schools
Others
Senior Community No
Tax ID 10-00198 01-00016
Ownership Fee Simple
SqFt Source Assessor
Acceptable Financing FHA, Conventional, Cash, VA
Horse Property N
Listing Terms FHA, Conventional, Cash, VA
Financing FHA,Conventional,Cash,VA
Special Listing Condition Standard
Read Less
Want to know what your home might be worth? Contact us for a FREE valuation!

Our team is ready to help you sell your home for the highest possible price ASAP

Bought with John D Clidy • Keller Williams Realty - Washington Township

GET MORE INFORMATION





