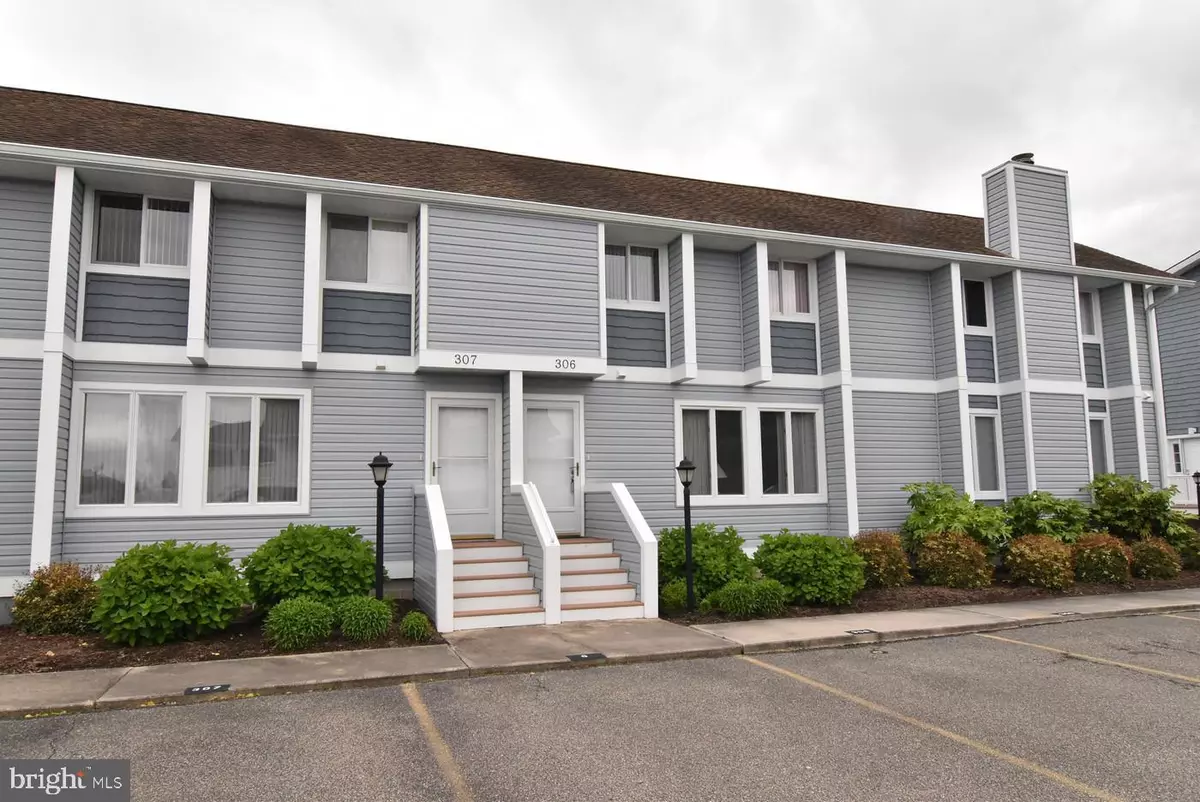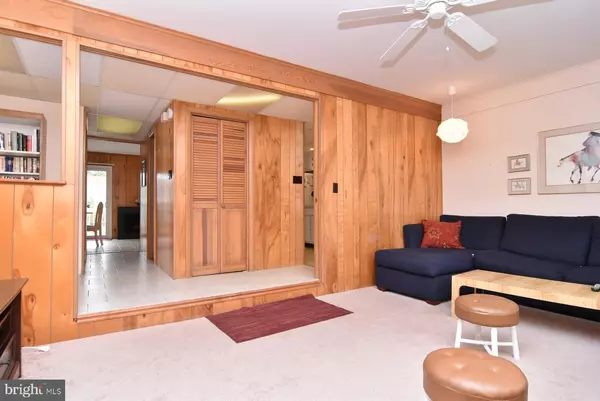$435,000
$460,000
5.4%For more information regarding the value of a property, please contact us for a free consultation.
306 OCEAN VIEW PARKWAY PKWY #306 Bethany Beach, DE 19930
4 Beds
3 Baths
1,600 SqFt
Key Details
Sold Price $435,000
Property Type Condo
Sub Type Condo/Co-op
Listing Status Sold
Purchase Type For Sale
Square Footage 1,600 sqft
Price per Sqft $271
Subdivision Hidden Harbor
MLS Listing ID DESU139714
Sold Date 09/17/19
Style Contemporary
Bedrooms 4
Full Baths 2
Half Baths 1
Condo Fees $4,600
HOA Y/N N
Abv Grd Liv Area 1,600
Originating Board BRIGHT
Year Built 1976
Annual Tax Amount $1,750
Tax Year 2018
Lot Dimensions 0.00 x 0.00
Property Description
4 bedroom, 2.5 bath townhome with a large living room and spacious dining room with a wood burning fireplace. Large back deck for relaxation and entertainment. The community has an inground pool, tennis court and large common area/grassy courtyard. There is a community crabbing pier on the Bethany Loop Canal.Prime location, close to downtown Bethany, restaurants and shops, with local shuttle service. 2.5 Blocks to Life guarded-Beach.
Location
State DE
County Sussex
Area Baltimore Hundred (31001)
Zoning CONDO RESIDENTIAL
Direction North
Rooms
Other Rooms Living Room, Kitchen, Family Room, Laundry, Half Bath
Interior
Interior Features Carpet, Ceiling Fan(s), Combination Dining/Living, Family Room Off Kitchen, Floor Plan - Traditional, Kitchen - Galley, Primary Bath(s), Stall Shower, Window Treatments
Hot Water Electric
Heating Central
Cooling Ceiling Fan(s), Central A/C
Flooring Carpet, Tile/Brick, Vinyl
Fireplaces Number 1
Fireplaces Type Fireplace - Glass Doors
Equipment Built-In Microwave, Dishwasher, Disposal, Dryer - Electric, Microwave, Oven/Range - Electric, Stove, Washer, Water Heater
Furnishings Yes
Fireplace Y
Window Features Insulated,Screens,Vinyl Clad
Appliance Built-In Microwave, Dishwasher, Disposal, Dryer - Electric, Microwave, Oven/Range - Electric, Stove, Washer, Water Heater
Heat Source Electric
Laundry Upper Floor, Dryer In Unit, Washer In Unit, Has Laundry
Exterior
Exterior Feature Deck(s)
Fence Partially, Split Rail
Utilities Available Cable TV, Electric Available, Multiple Phone Lines, Phone Connected, Sewer Available, Water Available
Amenities Available Common Grounds, Fencing, Non-Lake Recreational Area, Pier/Dock, Pool - Outdoor, Reserved/Assigned Parking, Swimming Pool, Tennis Courts, Water/Lake Privileges
Water Access N
View Courtyard, Garden/Lawn, Street
Roof Type Architectural Shingle
Street Surface Black Top
Accessibility 2+ Access Exits
Porch Deck(s)
Road Frontage City/County
Garage N
Building
Story 2
Foundation Block
Sewer Public Sewer
Water Public
Architectural Style Contemporary
Level or Stories 2
Additional Building Above Grade
Structure Type Dry Wall
New Construction N
Schools
Elementary Schools Lord Baltimore
Middle Schools Selbyville
School District Indian River
Others
Pets Allowed Y
HOA Fee Include Common Area Maintenance,Insurance,Lawn Maintenance,Management,Pier/Dock Maintenance,Pool(s),Ext Bldg Maint,Reserve Funds,Trash
Senior Community No
Tax ID 134-13.15-71.00-6
Ownership Fee Simple
SqFt Source Estimated
Acceptable Financing Cash, Conventional
Horse Property N
Listing Terms Cash, Conventional
Financing Cash,Conventional
Special Listing Condition Standard
Pets Allowed Cats OK, Dogs OK
Read Less
Want to know what your home might be worth? Contact us for a FREE valuation!

Our team is ready to help you sell your home for the highest possible price ASAP

Bought with GRAVES CAREY Jr. • 360 PROPERTY SOLUTIONS

GET MORE INFORMATION





