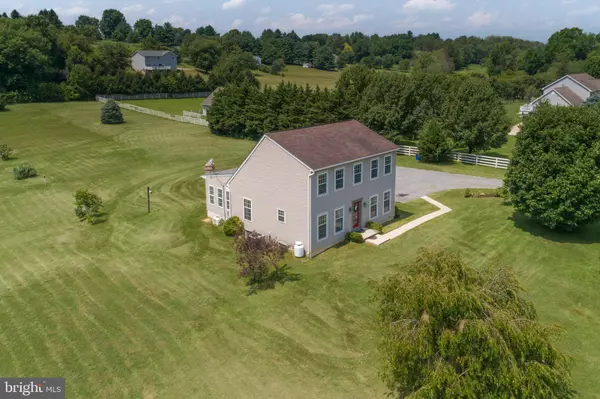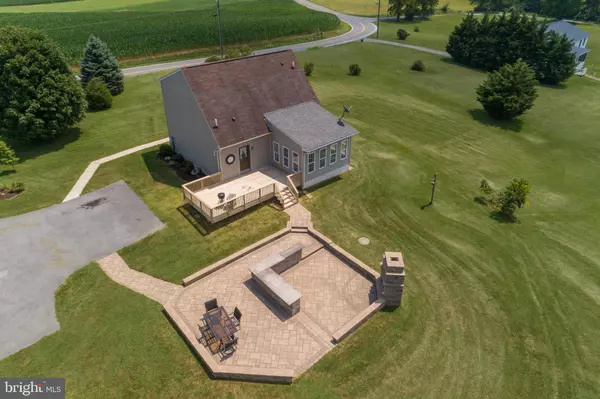$359,900
$359,900
For more information regarding the value of a property, please contact us for a free consultation.
11728 BEAVER DAM RD Union Bridge, MD 21791
3 Beds
2 Baths
1,836 SqFt
Key Details
Sold Price $359,900
Property Type Single Family Home
Sub Type Detached
Listing Status Sold
Purchase Type For Sale
Square Footage 1,836 sqft
Price per Sqft $196
Subdivision Bunker Hill Estates
MLS Listing ID MDFR251060
Sold Date 09/23/19
Style Salt Box,Colonial,Cape Cod
Bedrooms 3
Full Baths 2
HOA Y/N N
Abv Grd Liv Area 1,536
Originating Board BRIGHT
Year Built 1999
Annual Tax Amount $3,225
Tax Year 2018
Lot Size 2.920 Acres
Acres 2.92
Property Description
Lovely Saltbox Style Home on 2.92 Beautiful Acres - Mostly level & Open! Upgraded Kitchen w/Solid Surface Recycled Glass Counter (GORGEOUS!) Farm Sink, Pantry, Gas Range & More. Recycled Hardwood/Pine Flooring - both Rustic & Modern. Large Dining/Living Room w/Wainscoting, All Season SunRoom/Family Room and Main Level Mudroom with Laundry and Main Level Master-style Bedroom w/Full Bath Access. Lower level has 4th Bedroom/Den and Upper Level features a spacious Landing, 2 Large Bedroom & Full Bath. Come to the country without giving up amenities - Outdoor Paver Patio area with Built in Counter & Fireplace, Deck and Shed.
Location
State MD
County Frederick
Zoning RES
Rooms
Other Rooms Living Room, Dining Room, Kitchen, Den, Sun/Florida Room, Laundry
Basement Full, Partially Finished
Main Level Bedrooms 1
Interior
Interior Features Combination Dining/Living, Kitchen - Eat-In, Entry Level Bedroom, Wainscotting, Upgraded Countertops, Wood Floors
Hot Water Electric
Heating Heat Pump(s)
Cooling Central A/C, Heat Pump(s)
Flooring Hardwood, Laminated
Equipment Oven/Range - Gas, Built-In Microwave, Dishwasher, Refrigerator, Washer/Dryer Stacked
Appliance Oven/Range - Gas, Built-In Microwave, Dishwasher, Refrigerator, Washer/Dryer Stacked
Heat Source Electric
Laundry Main Floor
Exterior
Exterior Feature Deck(s), Patio(s)
Water Access N
Roof Type Asphalt
Accessibility None
Porch Deck(s), Patio(s)
Garage N
Building
Story 3+
Sewer Septic Exists
Water Well
Architectural Style Salt Box, Colonial, Cape Cod
Level or Stories 3+
Additional Building Above Grade, Below Grade
New Construction N
Schools
Elementary Schools New Midway/Woodsboro
Middle Schools Walkersville
High Schools Walkersville
School District Frederick County Public Schools
Others
Senior Community No
Tax ID 1117361074
Ownership Fee Simple
SqFt Source Estimated
Special Listing Condition Standard
Read Less
Want to know what your home might be worth? Contact us for a FREE valuation!

Our team is ready to help you sell your home for the highest possible price ASAP

Bought with Fabiola Alvarado • Fairfax Realty Elite

GET MORE INFORMATION





