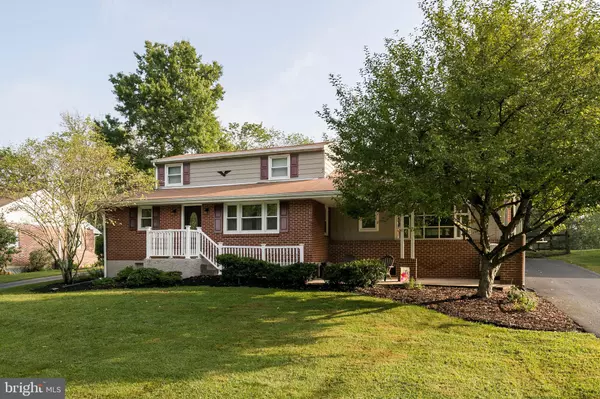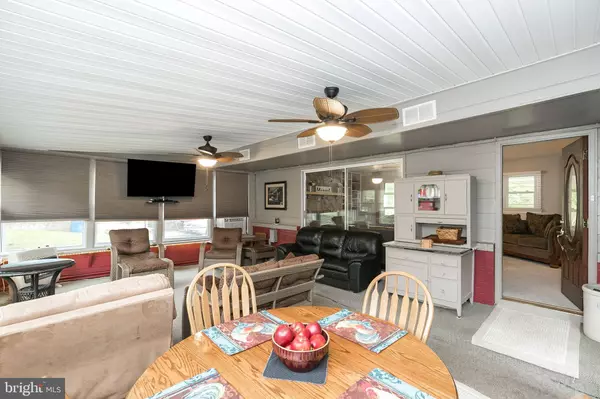$260,000
$265,000
1.9%For more information regarding the value of a property, please contact us for a free consultation.
41 EVANGELINE DR Birdsboro, PA 19508
3 Beds
3 Baths
2,764 SqFt
Key Details
Sold Price $260,000
Property Type Single Family Home
Sub Type Detached
Listing Status Sold
Purchase Type For Sale
Square Footage 2,764 sqft
Price per Sqft $94
Subdivision None Available
MLS Listing ID PABK346006
Sold Date 09/20/19
Style Cape Cod
Bedrooms 3
Full Baths 3
HOA Y/N N
Abv Grd Liv Area 2,164
Originating Board BRIGHT
Year Built 1960
Annual Tax Amount $6,052
Tax Year 2019
Lot Size 0.450 Acres
Acres 0.45
Lot Dimensions 0.00 x 0.00
Property Description
If you enjoy outdoor entertaining, then this home is for you! This three, possibly four bedroom Cape Cod in Exeter Township has the perfect layout for lots of summer fun and outdoor events. An oversized, heated Carlton inground pool and large patio/pavilion area allow for many hours of enjoyment in this peaceful established neighborhood. This home is close to conveniences, yet only a short 1/2 mile walk to the Daniel Boone Homestead where you can take a relaxing stroll and experience all of nature. The homeowners have recently updated this property with new and newer flooring, remodeled bathrooms and fresh, neutral paint throughout. The main level offers a bonus three season enclosed porch with gas heater and large windows, so you can enjoy the relaxing view. The spacious formal Living Room boasts a working fireplace surrounded by built in bookshelves, Bow window and sliding doors to the porch area which affords lots of natural light. A nice sized kitchen with new light fixtures, matching appliances and hardwood floors offers ample counter and cabinet space. The Formal Dining room, also with hardwood floors, lends plenty of room for those holiday meals. A roomy, newly updated main floor bath is located off the hallway. Two large bedrooms with carpet over hardwood flooring complete this level. The owners currently use one bedroom as an in home office. The generous Master Bedroom with walk in closet and full private bath, occupy the upper level exclusively. This home also has a finished basement with laundry room, a sizable family room, another large full bathroom, and additional possible fourth spacious bedroom. An oversized two car detached garage and large backyard shed with two pool side changing rooms complete this property. Successful Septic, water, and radon inspections were just completed. The homeowners also recently had both chimneys inspected and serviced. This property is move in ready and won't last long. Come see it today! Both sellers are PA Real Estate agents.
Location
State PA
County Berks
Area Exeter Twp (10243)
Zoning RESIDENTIAL
Rooms
Other Rooms Living Room, Dining Room, Primary Bedroom, Bedroom 2, Kitchen, Family Room, Bedroom 1, Sun/Florida Room, Bonus Room
Basement Full
Main Level Bedrooms 2
Interior
Interior Features Ceiling Fan(s), Chair Railings, Crown Moldings, Stall Shower, Wood Floors
Heating Hot Water
Cooling Central A/C
Flooring Hardwood, Carpet, Laminated
Fireplaces Number 1
Fireplaces Type Stone
Fireplace Y
Heat Source Oil
Laundry Basement
Exterior
Parking Features Garage Door Opener, Oversized
Garage Spaces 10.0
Pool In Ground
Water Access N
Accessibility None
Total Parking Spaces 10
Garage Y
Building
Story 1.5
Foundation Crawl Space
Sewer On Site Septic
Water Well
Architectural Style Cape Cod
Level or Stories 1.5
Additional Building Above Grade, Below Grade
New Construction N
Schools
School District Exeter Township
Others
Pets Allowed N
Senior Community No
Tax ID 43-5345-15-52-4606
Ownership Fee Simple
SqFt Source Assessor
Acceptable Financing Cash, Conventional
Horse Property N
Listing Terms Cash, Conventional
Financing Cash,Conventional
Special Listing Condition Standard
Read Less
Want to know what your home might be worth? Contact us for a FREE valuation!

Our team is ready to help you sell your home for the highest possible price ASAP

Bought with Robyn V Landean • Keller Williams Real Estate -Exton
GET MORE INFORMATION





