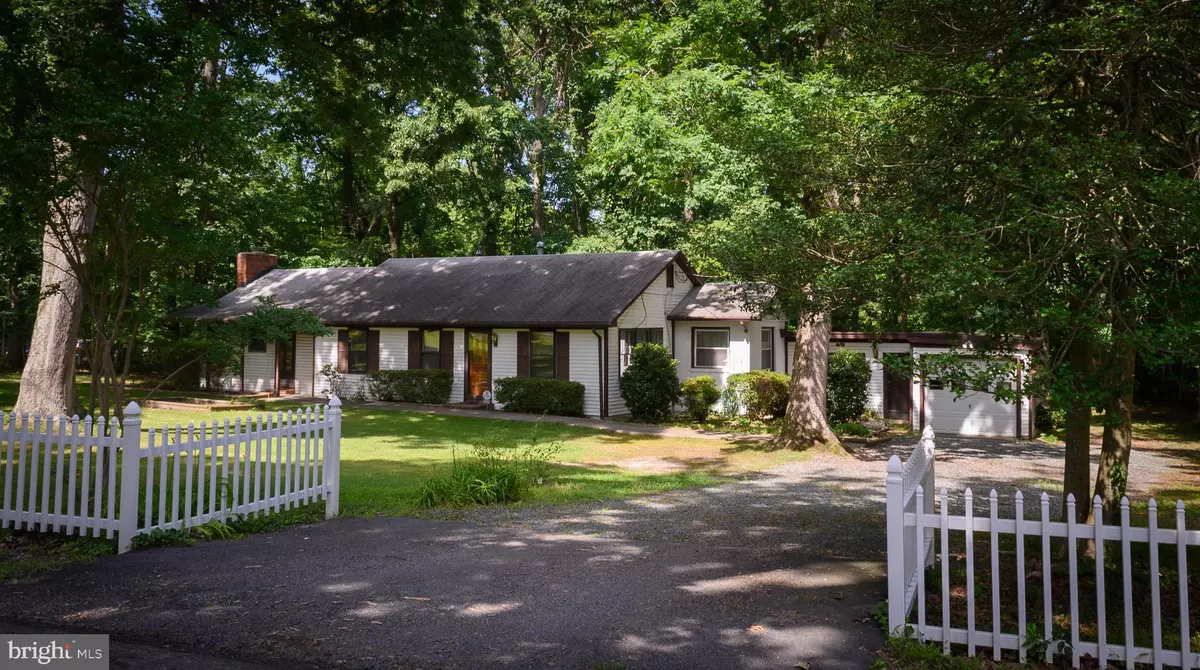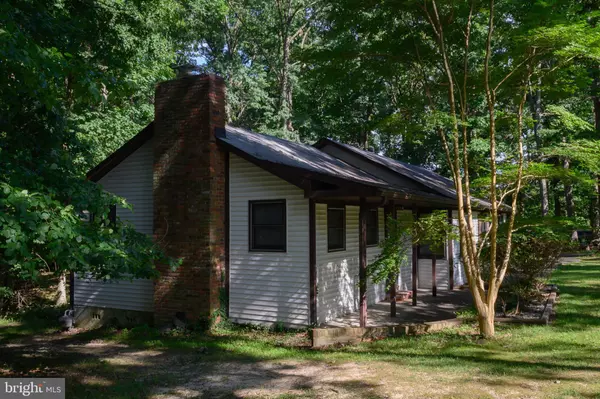$305,000
$300,000
1.7%For more information regarding the value of a property, please contact us for a free consultation.
18505 TRALEE LN Triangle, VA 22172
3 Beds
2 Baths
2,076 SqFt
Key Details
Sold Price $305,000
Property Type Single Family Home
Sub Type Detached
Listing Status Sold
Purchase Type For Sale
Square Footage 2,076 sqft
Price per Sqft $146
Subdivision Graham Park J L Cato
MLS Listing ID VAPW471610
Sold Date 09/19/19
Style Ranch/Rambler
Bedrooms 3
Full Baths 2
HOA Y/N N
Abv Grd Liv Area 2,056
Originating Board BRIGHT
Year Built 1955
Annual Tax Amount $4,093
Tax Year 2018
Lot Size 0.865 Acres
Acres 0.87
Property Description
Nature is at your doorstep surrounded by trees on almost an acre of land*White picket fence welcomes you to this rolling rambler home with 3 bedrooms and 2 full baths, located on a cul-de-sac* Bright and cheery kitchen has double door refrigerator with ice maker and water dispenser; 2 years young dishwasher, two ceiling fans; recessed lighting; and hardwood floors*Plenty of cabinets and large pantry*Dining room greets your guests with hardwood floors and natural light)* Living room has new mini-blinds and hardwood floors and is for entertaining your special friends.This room leads to the front porch where you can relax and enjoy the tranquility of the outdoors*Spacious recreation room on the lower level has two ceiling fans, built-in bookcases for the avid reader and door to front yard* Master bedroom has a full bath with heat lamp, wood stove insert in the fireplace, cathedral ceiling with remote control fan*Second bedroom has ceiling fan, shelves and hardwood floors*Hall bath has a corner shower, a heat lamp and handicap bar*There are two bonus rooms: once could be used a fourth bedroom (not to code) and the other could be used as a computer room, den, sewing room* You can design this room with your own taste*Utility room is on the main level and has storage cabinets, counter for folding clothes, and overhead lighting*If you open the attic stairs, be prepared for a tremendous amount of new insulation*Buyer Home Warranty conveys*
Location
State VA
County Prince William
Zoning GA
Rooms
Other Rooms Living Room, Dining Room, Primary Bedroom, Bedroom 2, Bedroom 3, Kitchen, Family Room, Laundry, Bathroom 1, Bathroom 2, Bonus Room
Basement Fully Finished, Garage Access, Outside Entrance
Main Level Bedrooms 2
Interior
Interior Features Attic, Carpet, Ceiling Fan(s), Floor Plan - Traditional, Primary Bath(s), Pantry, Recessed Lighting, Window Treatments, Wood Stove, Wood Floors
Hot Water Electric
Heating Forced Air
Cooling Ceiling Fan(s), Central A/C
Fireplaces Number 1
Fireplaces Type Insert
Equipment Disposal, Dishwasher, Dryer, Icemaker, Exhaust Fan, Refrigerator, Washer, Water Dispenser, Water Heater
Fireplace Y
Appliance Disposal, Dishwasher, Dryer, Icemaker, Exhaust Fan, Refrigerator, Washer, Water Dispenser, Water Heater
Heat Source Natural Gas
Laundry Main Floor
Exterior
Exterior Feature Porch(es), Deck(s), Patio(s)
Parking Features Garage - Front Entry
Garage Spaces 1.0
Water Access N
Accessibility None
Porch Porch(es), Deck(s), Patio(s)
Attached Garage 1
Total Parking Spaces 1
Garage Y
Building
Lot Description Backs to Trees, Cul-de-sac, Front Yard
Story 3+
Sewer Public Sewer
Water Public
Architectural Style Ranch/Rambler
Level or Stories 3+
Additional Building Above Grade, Below Grade
New Construction N
Schools
Elementary Schools Triangle
Middle Schools Graham Park
High Schools Potomac
School District Prince William County Public Schools
Others
Pets Allowed N
Senior Community No
Tax ID 08243
Ownership Fee Simple
SqFt Source Assessor
Acceptable Financing FHA
Horse Property N
Listing Terms FHA
Financing FHA
Special Listing Condition Standard
Read Less
Want to know what your home might be worth? Contact us for a FREE valuation!

Our team is ready to help you sell your home for the highest possible price ASAP

Bought with Juan I Castro • Premiere Realty LLC
GET MORE INFORMATION





