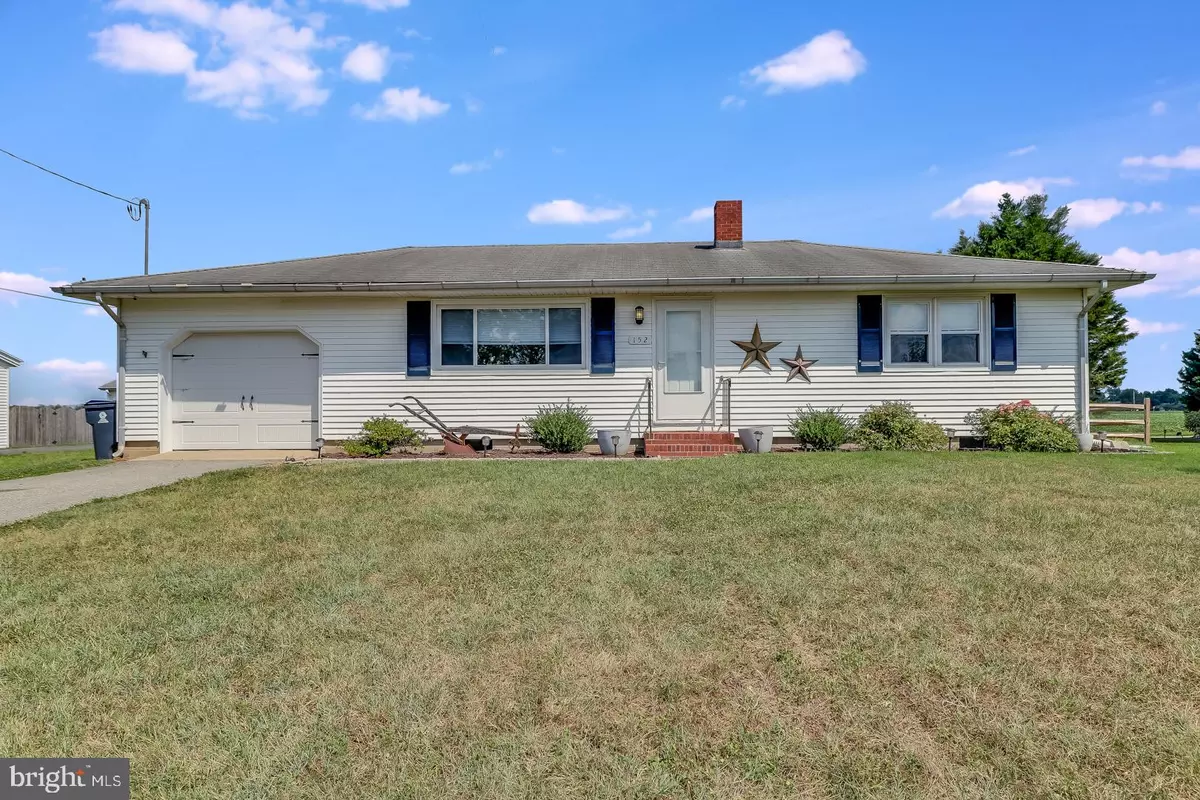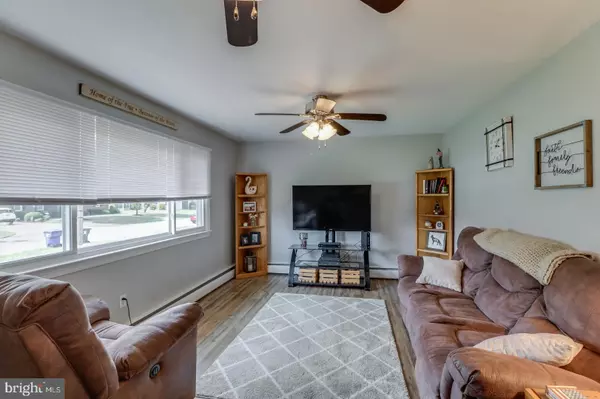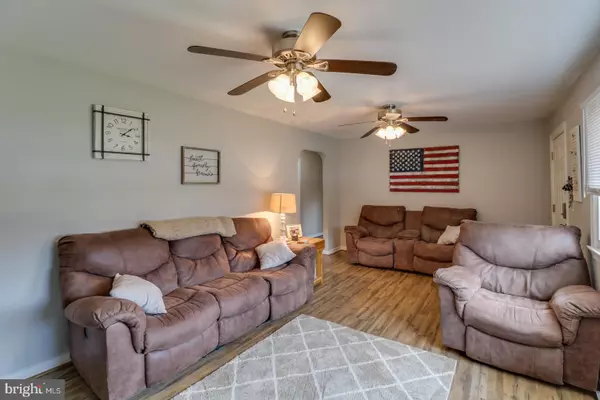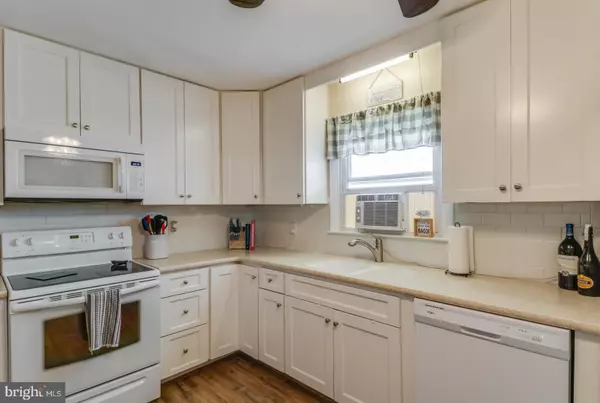$174,150
$169,900
2.5%For more information regarding the value of a property, please contact us for a free consultation.
152 SANFORD ST Felton, DE 19943
2 Beds
1 Bath
1,144 SqFt
Key Details
Sold Price $174,150
Property Type Single Family Home
Sub Type Detached
Listing Status Sold
Purchase Type For Sale
Square Footage 1,144 sqft
Price per Sqft $152
Subdivision None Available
MLS Listing ID DEKT231460
Sold Date 09/20/19
Style Ranch/Rambler
Bedrooms 2
Full Baths 1
HOA Y/N N
Abv Grd Liv Area 1,144
Originating Board BRIGHT
Year Built 1960
Annual Tax Amount $544
Tax Year 2018
Lot Size 0.337 Acres
Acres 0.34
Lot Dimensions 100.00 x 146.87
Property Description
Tucked away in a quiet corner of Felton lies this charming rancher. This 2 to 3 bedroom/1 bath home is situated on 1/3 acre and comes complete with a full basement and 1 car attached garage. The kitchen boast beautiful white cabinets and corian countertops. The updated bathroom features a dual vanity with "His & Her" sinks. The home also features a large unfinished basement and a formal dining room or what could potentially be a 3rd bedroom on the rear of the home. This home is in great condition and will not last long. Schedule your showings before it's gone!
Location
State DE
County Kent
Area Lake Forest (30804)
Zoning RS1
Rooms
Other Rooms Living Room, Primary Bedroom, Kitchen, Bedroom 1, Other
Basement Full, Interior Access
Main Level Bedrooms 2
Interior
Interior Features Attic, Ceiling Fan(s), Combination Dining/Living, Combination Kitchen/Dining, Dining Area, Efficiency, Entry Level Bedroom, Family Room Off Kitchen, Floor Plan - Traditional, Formal/Separate Dining Room, Kitchen - Country, Kitchen - Eat-In, Kitchen - Efficiency
Hot Water Electric
Heating Baseboard - Electric
Cooling Central A/C
Flooring Carpet, Ceramic Tile, Hardwood
Equipment Built-In Microwave, Built-In Range, Dryer, Microwave, Oven - Self Cleaning, Oven/Range - Electric, Refrigerator, Washer, Water Heater
Furnishings No
Fireplace N
Appliance Built-In Microwave, Built-In Range, Dryer, Microwave, Oven - Self Cleaning, Oven/Range - Electric, Refrigerator, Washer, Water Heater
Heat Source Oil
Laundry Basement
Exterior
Garage Additional Storage Area, Covered Parking, Garage - Front Entry, Garage Door Opener, Inside Access
Garage Spaces 4.0
Utilities Available Cable TV, Electric Available, Phone, Phone Available, Sewer Available, Water Available
Water Access N
Roof Type Shingle,Architectural Shingle,Pitched
Accessibility Level Entry - Main
Attached Garage 1
Total Parking Spaces 4
Garage Y
Building
Story 1
Sewer Public Sewer
Water Well
Architectural Style Ranch/Rambler
Level or Stories 1
Additional Building Above Grade, Below Grade
New Construction N
Schools
Elementary Schools Lake Forest Central
Middle Schools W.T. Chipman
High Schools Lake Forest
School District Lake Forest
Others
Senior Community No
Tax ID SM-00-13905-01-0900-000
Ownership Fee Simple
SqFt Source Estimated
Acceptable Financing Cash, Conventional, FHA, VA
Horse Property N
Listing Terms Cash, Conventional, FHA, VA
Financing Cash,Conventional,FHA,VA
Special Listing Condition Standard
Read Less
Want to know what your home might be worth? Contact us for a FREE valuation!

Our team is ready to help you sell your home for the highest possible price ASAP

Bought with Brooke Katlin Jerman • Keller Williams Realty Central-Delaware

GET MORE INFORMATION





