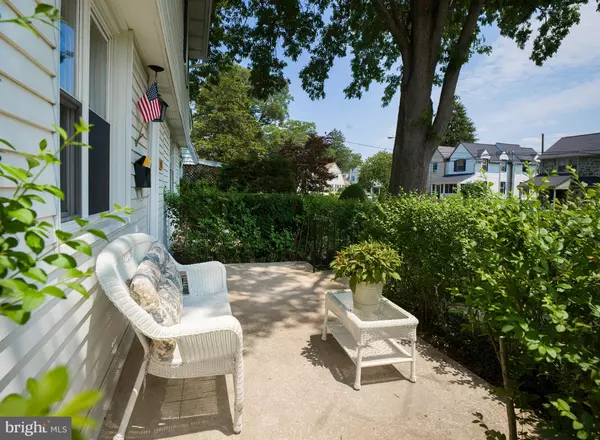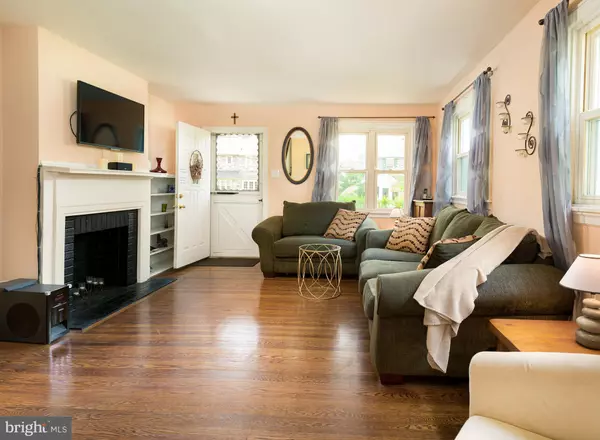$285,000
$285,000
For more information regarding the value of a property, please contact us for a free consultation.
1457 BRADDOCK LN Wynnewood, PA 19096
3 Beds
2 Baths
1,224 SqFt
Key Details
Sold Price $285,000
Property Type Single Family Home
Sub Type Twin/Semi-Detached
Listing Status Sold
Purchase Type For Sale
Square Footage 1,224 sqft
Price per Sqft $232
Subdivision None Available
MLS Listing ID PAMC617240
Sold Date 09/19/19
Style Traditional
Bedrooms 3
Full Baths 2
HOA Y/N N
Abv Grd Liv Area 1,224
Originating Board BRIGHT
Year Built 1927
Annual Tax Amount $4,551
Tax Year 2020
Lot Size 2,600 Sqft
Acres 0.06
Lot Dimensions 26.00 x 0.00
Property Description
Located in the desirable Wynnewood Valley neighborhood of Penn Wynne, with access to top-notch Lower Merion Township schools and all amenities, this is the home you ve been waiting for! This wonderful classic twin is a real charmer with beautiful light-filled living space, rich hardwood floors, 3 bedrooms, 2 full baths, a finished basement, and detached garage. Gather with friends and family in the large living room centered by a gas fireplace, then enjoy sit-down meals together in the spacious dining room. The eat-in kitchen is a perfect spot for cooking, morning coffee and casual fare. Upstairs is very comfortable, featuring the master bedroom, 2 additional bedrooms and a full bath. Extended living space is yours with a fully finished basement that has many uses as a playroom, family room, reading room, etc., and has been upgraded with a full bath. An excellent value for the area, 1457 Braddock offers convenience, affordability, and a prime location. The home sits in a very family-friendly community and terrific school district, in walking distance to Penn Wynne Elementary, the Penn Wynne library, as well as several parks. Also nearby by is Main Line shopping. Plus you ll have the benefit of being in close proximity to Center City Philadelphia, the University City neighborhood, and the bridges a mere half hour away.
Location
State PA
County Montgomery
Area Lower Merion Twp (10640)
Zoning R6
Rooms
Other Rooms Living Room, Dining Room, Kitchen, Family Room, Laundry, Media Room
Basement Full, Fully Finished
Interior
Interior Features Breakfast Area, Built-Ins, Ceiling Fan(s), Chair Railings, Crown Moldings, Kitchen - Eat-In, Stall Shower, Dining Area
Heating Steam
Cooling Wall Unit, Window Unit(s)
Flooring Hardwood
Fireplaces Number 1
Fireplaces Type Brick
Equipment Built-In Microwave, Dishwasher, Disposal, Microwave, Oven/Range - Gas
Fireplace Y
Appliance Built-In Microwave, Dishwasher, Disposal, Microwave, Oven/Range - Gas
Heat Source Natural Gas
Laundry Lower Floor
Exterior
Exterior Feature Patio(s)
Parking Features Covered Parking
Garage Spaces 1.0
Water Access N
Roof Type Pitched,Shingle
Accessibility None
Porch Patio(s)
Total Parking Spaces 1
Garage Y
Building
Story 2
Sewer Public Sewer
Water Public
Architectural Style Traditional
Level or Stories 2
Additional Building Above Grade, Below Grade
New Construction N
Schools
School District Lower Merion
Others
Senior Community No
Tax ID 40-00-06836-009
Ownership Fee Simple
SqFt Source Assessor
Acceptable Financing Cash, Conventional
Listing Terms Cash, Conventional
Financing Cash,Conventional
Special Listing Condition Standard
Read Less
Want to know what your home might be worth? Contact us for a FREE valuation!

Our team is ready to help you sell your home for the highest possible price ASAP

Bought with Alison Simon • KW Philly

GET MORE INFORMATION





