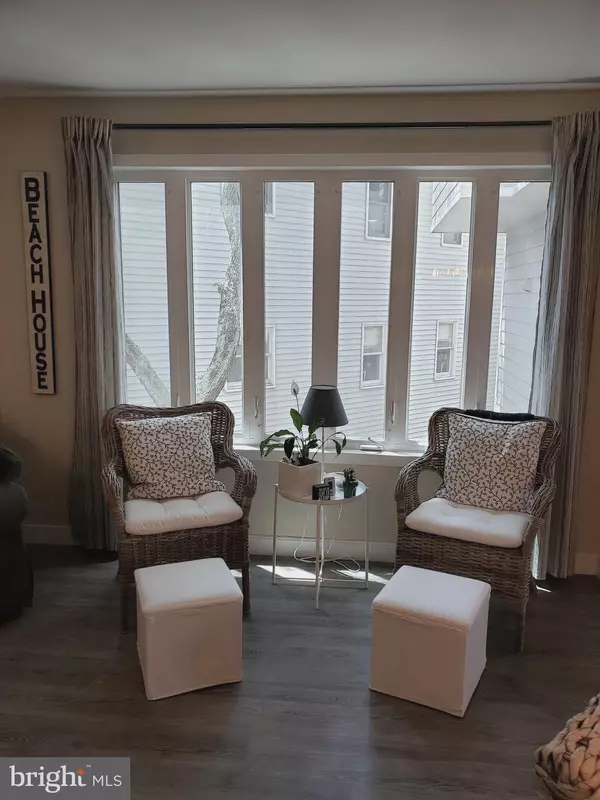$354,000
$349,999
1.1%For more information regarding the value of a property, please contact us for a free consultation.
1128 BAY AVE #3 Ocean City, NJ 08226
2 Beds
1 Bath
825 SqFt
Key Details
Sold Price $354,000
Property Type Condo
Sub Type Condo/Co-op
Listing Status Sold
Purchase Type For Sale
Square Footage 825 sqft
Price per Sqft $429
MLS Listing ID NJCM103398
Sold Date 09/13/19
Style Unit/Flat
Bedrooms 2
Full Baths 1
Condo Fees $1,027/qua
HOA Y/N N
Abv Grd Liv Area 825
Originating Board BRIGHT
Year Built 1982
Annual Tax Amount $2,791
Tax Year 2019
Lot Dimensions 125.00 x 340.00
Property Description
Look no further! This remodeled 2 bedroom, 1 bath unit is an absolute must see!! New flooring in all rooms, new interior doors and trim, freshly painted, new lighting throughout and a brand new bathroom. Plus a gas fire place, new ceiling fans, new hot water heater, and new washer/dryer. Large kitchen/dining area with additional island seating for all your friends and family. Both bedrooms are a great size and include large closets for plenty of storage space. Outside there is a wonderful deck, great for lounging or outside dining. When you are ready to cool off, you can take a dip in the private pool or jump right in the bay!! Included with the unit are two assigned parking spots, as well as a large storage closet. Hurry up and make your appointment to see this amazing home today.
Location
State NJ
County Cape May
Area Ocean City City (20508)
Zoning RES
Rooms
Main Level Bedrooms 2
Interior
Interior Features Carpet, Ceiling Fan(s), Dining Area, Flat, Floor Plan - Open, Recessed Lighting, Window Treatments
Heating Forced Air
Cooling Ceiling Fan(s), Central A/C
Flooring Carpet, Hardwood
Fireplaces Number 1
Fireplaces Type Gas/Propane
Equipment Dishwasher, Cooktop, Dryer, Microwave, Oven - Single, Refrigerator, Washer
Fireplace Y
Appliance Dishwasher, Cooktop, Dryer, Microwave, Oven - Single, Refrigerator, Washer
Heat Source Natural Gas
Exterior
Garage Spaces 1.0
Amenities Available Boat Dock/Slip, Pier/Dock, Pool - Outdoor, Reserved/Assigned Parking
Water Access N
Accessibility None
Total Parking Spaces 1
Garage N
Building
Story 1
Unit Features Garden 1 - 4 Floors
Sewer No Septic System, Public Sewer
Water Public
Architectural Style Unit/Flat
Level or Stories 1
Additional Building Above Grade, Below Grade
New Construction N
Schools
High Schools Ocean City
School District Ocean City Schools
Others
Pets Allowed Y
HOA Fee Include Common Area Maintenance,Pier/Dock Maintenance,Pool(s),Snow Removal,Trash,Sewer,Lawn Maintenance
Senior Community No
Tax ID 08-01109-00011-C3
Ownership Condominium
Acceptable Financing Cash, Conventional, FHA, VA
Listing Terms Cash, Conventional, FHA, VA
Financing Cash,Conventional,FHA,VA
Special Listing Condition Standard
Pets Allowed Dogs OK, Cats OK
Read Less
Want to know what your home might be worth? Contact us for a FREE valuation!

Our team is ready to help you sell your home for the highest possible price ASAP

Bought with Non Member • Metropolitan Regional Information Systems, Inc.

GET MORE INFORMATION





