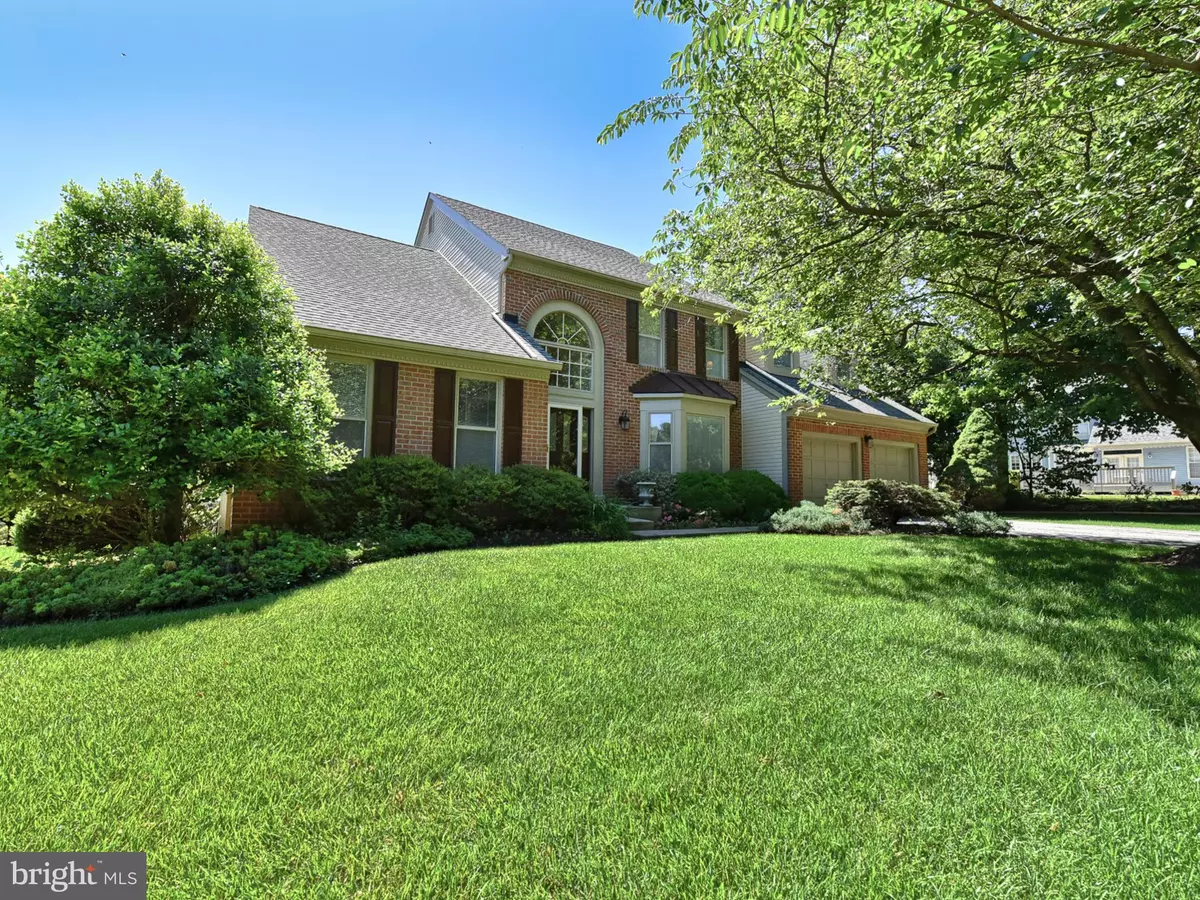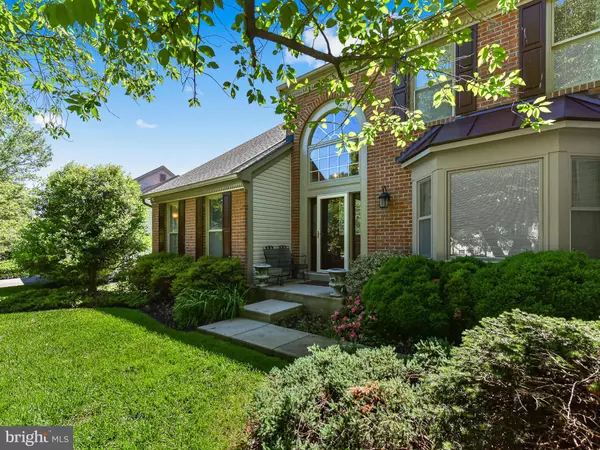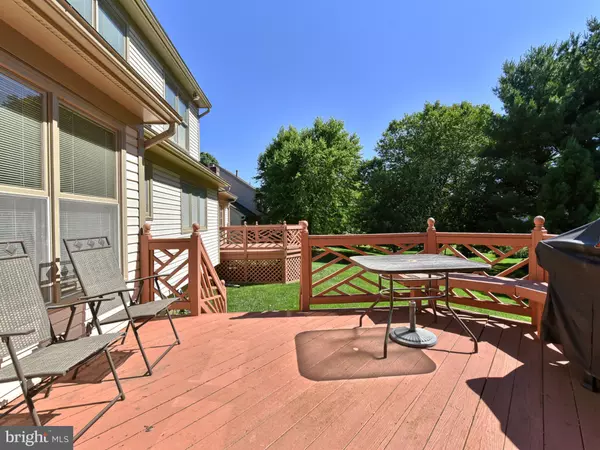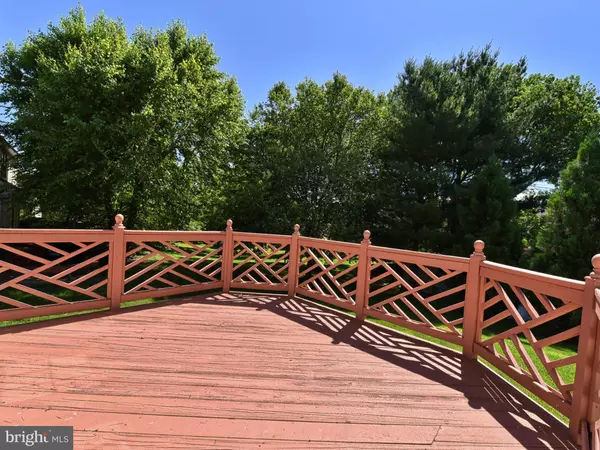$638,000
$649,900
1.8%For more information regarding the value of a property, please contact us for a free consultation.
10338 DERBY DR Laurel, MD 20723
5 Beds
5 Baths
3,268 SqFt
Key Details
Sold Price $638,000
Property Type Single Family Home
Sub Type Detached
Listing Status Sold
Purchase Type For Sale
Square Footage 3,268 sqft
Price per Sqft $195
Subdivision Hunters Creek Farm
MLS Listing ID MDHW265658
Sold Date 09/13/19
Style Colonial
Bedrooms 5
Full Baths 4
Half Baths 1
HOA Fees $14/ann
HOA Y/N Y
Abv Grd Liv Area 3,268
Originating Board BRIGHT
Year Built 1991
Annual Tax Amount $8,713
Tax Year 2018
Lot Size 0.293 Acres
Acres 0.29
Property Description
Beautiful brick front colonial in the sought after community of Hunters Creek located in the middle of Washington DC and Baltimore with 30 min drive to each city. Pride of Ownership with newly finished basement offering an in-law and a huge Rec room and two storage rooms, new architectural roof and leaf filter gutter guard, energy efficient new washer and dryer, newer Carrier HVAC, newer water heater, The upgraded kitchen with granite counter tops and new downdraft cook top, fresh painting on entire home and sprinkler system on entire yard which will save a lot of your time watering your yard. The spacious first level master suite with sitting room, a super bath and hard wood flooring. Upper level offers three bed rooms and two full baths. Spacious family room with cathedral ceiling, a stone fireplace and gleaming hard wood flooring. Your family will enjoy the spacious relaxing sun room overlooking the private back yard. It is really your lucky day to make this your dreaming home!
Location
State MD
County Howard
Zoning R20
Rooms
Basement Other
Main Level Bedrooms 1
Interior
Heating Forced Air
Cooling Central A/C
Fireplaces Number 1
Heat Source Natural Gas
Exterior
Parking Features Garage - Front Entry
Garage Spaces 2.0
Water Access N
Accessibility Level Entry - Main
Attached Garage 2
Total Parking Spaces 2
Garage Y
Building
Story 3+
Sewer Public Sewer
Water Public
Architectural Style Colonial
Level or Stories 3+
Additional Building Above Grade, Below Grade
New Construction N
Schools
Elementary Schools Hammond
Middle Schools Hammond
High Schools Atholton
School District Howard County Public School System
Others
Senior Community No
Tax ID 1406521290
Ownership Fee Simple
SqFt Source Estimated
Special Listing Condition Standard
Read Less
Want to know what your home might be worth? Contact us for a FREE valuation!

Our team is ready to help you sell your home for the highest possible price ASAP

Bought with Hung K Tung • Smart Realty, LLC
GET MORE INFORMATION





