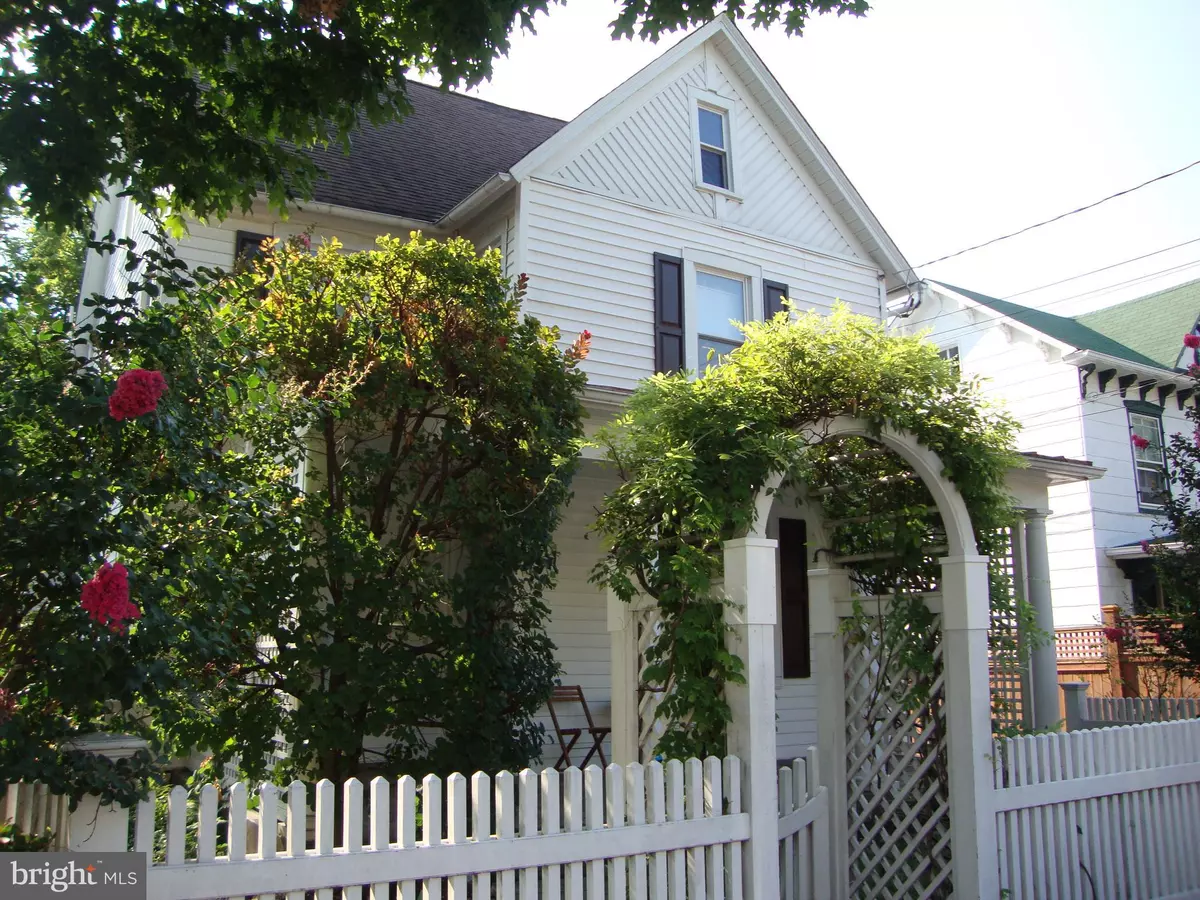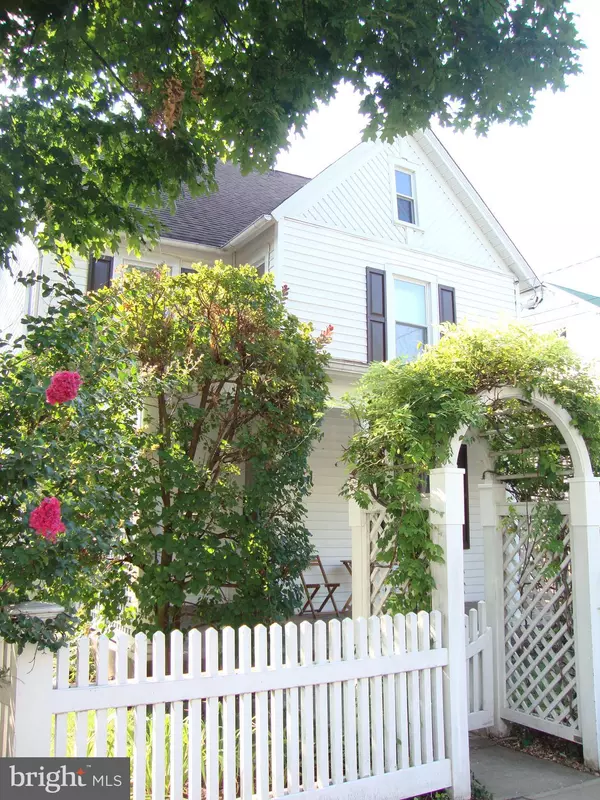$340,000
$339,900
For more information regarding the value of a property, please contact us for a free consultation.
528 N LOUDOUN ST Winchester, VA 22601
4 Beds
3 Baths
3,000 SqFt
Key Details
Sold Price $340,000
Property Type Single Family Home
Sub Type Detached
Listing Status Sold
Purchase Type For Sale
Square Footage 3,000 sqft
Price per Sqft $113
Subdivision None Available
MLS Listing ID VAWI112930
Sold Date 09/19/19
Style Colonial
Bedrooms 4
Full Baths 3
HOA Y/N N
Abv Grd Liv Area 3,000
Originating Board BRIGHT
Year Built 1905
Annual Tax Amount $2,424
Tax Year 2018
Property Description
Wonderful and very lovely home loaded with the charm of yesterday, yet has quite a few updates for today's living. Three finished levels - and the 3rd level is awesome!! Inside you will also find beautiful hardwood floors, lots of trim and moldings, and nice sized rooms - not tiny little rooms in this beauty. Then there is the outside..from the lovely gate and picket white fence in the front, along with the stamped concrete front porch, and then we get to talk about the stone driveway and the great back area that includes a large deck, gazebo and ample parking. Not to mention the separate 2 car garage that has 4 remote garage doors - allowing one to exit in front or back. Plus there is a separate room off the garage that is great for a workshop and or storage. Plus you are steps from the Old Town walking mall with lots of restaurants and shopping. So many beautiful features - that this home is a must see and will not disappoint!!
Location
State VA
County Winchester City
Zoning HR1
Rooms
Other Rooms Living Room, Dining Room, Primary Bedroom, Bedroom 2, Bedroom 3, Bedroom 4, Kitchen, Library, Foyer, Laundry
Basement Dirt Floor, Outside Entrance, Rear Entrance, Unfinished
Interior
Interior Features Attic, Built-Ins, Cedar Closet(s), Ceiling Fan(s), Chair Railings, Crown Moldings, Formal/Separate Dining Room, Kitchen - Country, Primary Bath(s), Pantry, Recessed Lighting, Studio, Walk-in Closet(s), Window Treatments, Wood Floors, Carpet, Skylight(s), Soaking Tub, Breakfast Area
Hot Water Electric
Heating Central, Heat Pump - Electric BackUp, Heat Pump(s), Radiator, Zoned, Heat Pump - Oil BackUp
Cooling Ceiling Fan(s), Central A/C
Flooring Hardwood, Ceramic Tile
Fireplaces Number 1
Fireplaces Type Gas/Propane, Mantel(s)
Equipment Dishwasher, Dryer, Exhaust Fan, Icemaker, Oven/Range - Gas, Refrigerator, Washer, Water Heater, Built-In Microwave, Microwave
Fireplace Y
Appliance Dishwasher, Dryer, Exhaust Fan, Icemaker, Oven/Range - Gas, Refrigerator, Washer, Water Heater, Built-In Microwave, Microwave
Heat Source Electric, Oil, Propane - Leased
Laundry Hookup, Has Laundry, Upper Floor
Exterior
Exterior Feature Deck(s), Patio(s), Porch(es)
Parking Features Additional Storage Area, Garage - Front Entry, Garage - Rear Entry, Garage Door Opener
Garage Spaces 2.0
Fence Decorative, Fully, Panel, Wood
Water Access N
Accessibility None
Porch Deck(s), Patio(s), Porch(es)
Total Parking Spaces 2
Garage Y
Building
Lot Description Front Yard, Landscaping, Level
Story 3+
Sewer Public Sewer
Water Public
Architectural Style Colonial
Level or Stories 3+
Additional Building Above Grade, Below Grade
New Construction N
Schools
School District Winchester City Public Schools
Others
Senior Community No
Tax ID 153-01-E- 8-
Ownership Fee Simple
SqFt Source Assessor
Security Features Exterior Cameras
Special Listing Condition Standard
Read Less
Want to know what your home might be worth? Contact us for a FREE valuation!

Our team is ready to help you sell your home for the highest possible price ASAP

Bought with Dallas D Croft • ERA Oakcrest Realty, Inc.
GET MORE INFORMATION





