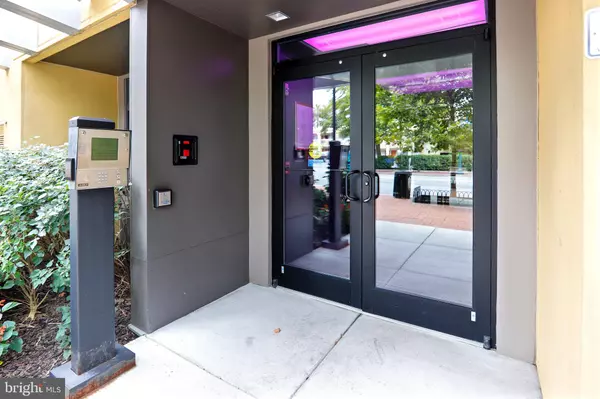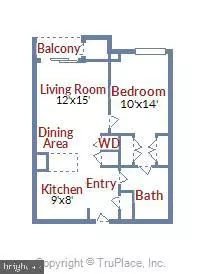$275,000
$270,000
1.9%For more information regarding the value of a property, please contact us for a free consultation.
8005 13 TH ST #404 Silver Spring, MD 20910
1 Bed
1 Bath
618 SqFt
Key Details
Sold Price $275,000
Property Type Condo
Sub Type Condo/Co-op
Listing Status Sold
Purchase Type For Sale
Square Footage 618 sqft
Price per Sqft $444
Subdivision The Orion Codm
MLS Listing ID MDMC673812
Sold Date 09/19/19
Style Contemporary
Bedrooms 1
Full Baths 1
Condo Fees $345/mo
HOA Y/N N
Abv Grd Liv Area 618
Originating Board BRIGHT
Year Built 2012
Annual Tax Amount $3,042
Tax Year 2019
Property Description
********OPEN SATURDAY 12:00 TO 3:00****Modern Living at this 1 BR & 1 FBA Less than a mile from the Silver Spring Metro& Blocks to Sopping ,Dinning Whole Foods, Target & DC.This beautiful Apt offers Gourmet Kit W Granite Counter top & Back Splash , Island And Stainless GE Appliances Open to Living & Dining Room W 9-foot Celing W Hardwood floor open to Balcony from the living Room.Large BR and Beautiful Bath surrounded w Upgraded Tiles.Underground Garage Parking for a $75 Monthlocated in Galaxy Apartment next door(parking Space Coveys).Pet Friendly Building.Building amenities include a Fitness Center & Roof Top Terrace W/Grill & Party Room.
Location
State MD
County Montgomery
Rooms
Other Rooms Living Room, Dining Room, Kitchen, Foyer, Bathroom 1, Full Bath
Main Level Bedrooms 1
Interior
Interior Features Combination Dining/Living, Floor Plan - Open, Kitchen - Gourmet, Kitchen - Island, Sprinkler System, Tub Shower, Wood Floors
Heating Central
Cooling Central A/C
Equipment Built-In Microwave, Dishwasher, Disposal, Dryer, Dryer - Front Loading, Water Heater - Tankless, Washer/Dryer Stacked, Washer - Front Loading, Refrigerator, Stainless Steel Appliances, Oven/Range - Gas, Oven - Self Cleaning, Exhaust Fan
Window Features Sliding
Appliance Built-In Microwave, Dishwasher, Disposal, Dryer, Dryer - Front Loading, Water Heater - Tankless, Washer/Dryer Stacked, Washer - Front Loading, Refrigerator, Stainless Steel Appliances, Oven/Range - Gas, Oven - Self Cleaning, Exhaust Fan
Heat Source Natural Gas
Exterior
Exterior Feature Terrace, Balcony
Parking Features Garage Door Opener, Underground
Garage Spaces 1.0
Amenities Available Party Room, Fitness Center, Elevator, Exercise Room, Common Grounds
Water Access N
Accessibility Level Entry - Main, Elevator
Porch Terrace, Balcony
Total Parking Spaces 1
Garage Y
Building
Story Other
Unit Features Garden 1 - 4 Floors
Sewer Public Sewer
Water Public
Architectural Style Contemporary
Level or Stories Other
Additional Building Above Grade
New Construction N
Schools
School District Montgomery County Public Schools
Others
Pets Allowed Y
HOA Fee Include Common Area Maintenance,Ext Bldg Maint,Health Club,Lawn Maintenance,Management,Reserve Funds,Trash,Snow Removal,Insurance,Recreation Facility
Senior Community No
Tax ID 161303707057
Ownership Condominium
Acceptable Financing FHA, Conventional
Listing Terms FHA, Conventional
Financing FHA,Conventional
Special Listing Condition Standard
Pets Allowed No Pet Restrictions
Read Less
Want to know what your home might be worth? Contact us for a FREE valuation!

Our team is ready to help you sell your home for the highest possible price ASAP

Bought with Wendy I Banner • Long & Foster Real Estate, Inc.
GET MORE INFORMATION





