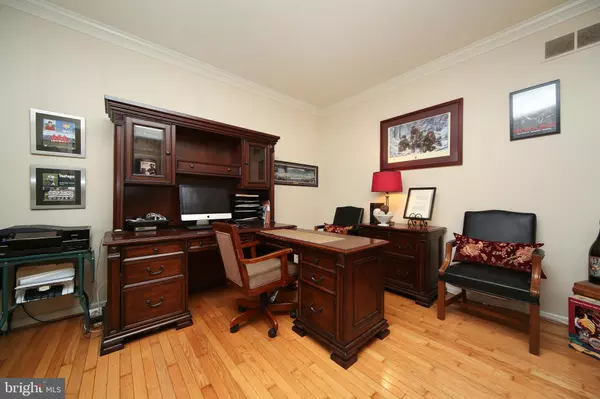$425,000
$439,000
3.2%For more information regarding the value of a property, please contact us for a free consultation.
114 SADDLEBROOK DR Dublin, PA 18917
4 Beds
4 Baths
2,633 SqFt
Key Details
Sold Price $425,000
Property Type Single Family Home
Sub Type Detached
Listing Status Sold
Purchase Type For Sale
Square Footage 2,633 sqft
Price per Sqft $161
Subdivision The Orchards
MLS Listing ID PABU470426
Sold Date 09/18/19
Style Colonial
Bedrooms 4
Full Baths 3
Half Baths 1
HOA Y/N N
Abv Grd Liv Area 2,633
Originating Board BRIGHT
Year Built 2001
Annual Tax Amount $8,150
Tax Year 2018
Lot Size 0.307 Acres
Acres 0.31
Lot Dimensions 113.00 x 117.00
Property Description
Welcome to The Orchards in Dublin Boro Bucks County! This brick front two story colonial is a beauty both inside and out. Entering the home, you will be welcomed with hardwood floors, two story foyer and tons of natural light. There's a large office and spacious dining room perfect for family dinners. The two story family room makes a statement with floor to ceiling windows and provides great flow by opening to the eat in kitchen which boasts white cabinets, a center island and slider to the paver patio. Off the family room is the sunroom that leads to a composite deck and mature landscaping for added privacy. A powder room and laundry room complete the first floor. Making your way to the basement you will be delighted to find what was previously used as an in law suite but could be a great entertaining space or kid zone. The basement upgrades include an electric fire place, walk in closet, full bathroom with stand up shower, laundry, kitchen area(no stove) and tons of storage. The second floor has a large master suite with a cozy sitting area to relax, a fabulous walk in closet, spacious master bath, double sinks and skylights. This home is just waiting for it's new owner. Schedule your tour today.
Location
State PA
County Bucks
Area Dublin Boro (10110)
Zoning R1
Rooms
Basement Full, Sump Pump, Poured Concrete, Partially Finished, Outside Entrance, Interior Access, Heated, Drainage System
Interior
Interior Features Wood Floors, Window Treatments, WhirlPool/HotTub, Walk-in Closet(s), Stall Shower, Skylight(s), Recessed Lighting, Pantry, Primary Bath(s), Carpet, Dining Area, Family Room Off Kitchen, Kitchen - Eat-In, Kitchen - Island, Attic, Ceiling Fan(s), Formal/Separate Dining Room
Hot Water Propane
Heating Forced Air
Cooling Central A/C
Flooring Carpet, Ceramic Tile, Hardwood, Laminated, Partially Carpeted
Fireplaces Number 2
Fireplaces Type Gas/Propane, Mantel(s)
Equipment Dishwasher, Oven/Range - Electric
Fireplace Y
Appliance Dishwasher, Oven/Range - Electric
Heat Source Propane - Leased
Laundry Main Floor, Basement
Exterior
Exterior Feature Deck(s), Patio(s)
Parking Features Additional Storage Area, Garage - Front Entry, Garage Door Opener, Inside Access
Garage Spaces 2.0
Utilities Available Propane
Water Access N
View Garden/Lawn
Roof Type Architectural Shingle,Pitched
Accessibility None
Porch Deck(s), Patio(s)
Attached Garage 2
Total Parking Spaces 2
Garage Y
Building
Story 2
Foundation Crawl Space
Sewer Public Sewer
Water Public
Architectural Style Colonial
Level or Stories 2
Additional Building Above Grade, Below Grade
Structure Type 2 Story Ceilings,Brick,Dry Wall
New Construction N
Schools
High Schools Pennridge
School District Pennridge
Others
Pets Allowed Y
Senior Community No
Tax ID 10-002-001-002
Ownership Fee Simple
SqFt Source Assessor
Acceptable Financing Cash, Conventional, FHA, VA
Horse Property N
Listing Terms Cash, Conventional, FHA, VA
Financing Cash,Conventional,FHA,VA
Special Listing Condition Standard
Pets Allowed Cats OK, Dogs OK
Read Less
Want to know what your home might be worth? Contact us for a FREE valuation!

Our team is ready to help you sell your home for the highest possible price ASAP

Bought with Sharon Spognardi-Abaca • RE/MAX Signature

GET MORE INFORMATION





