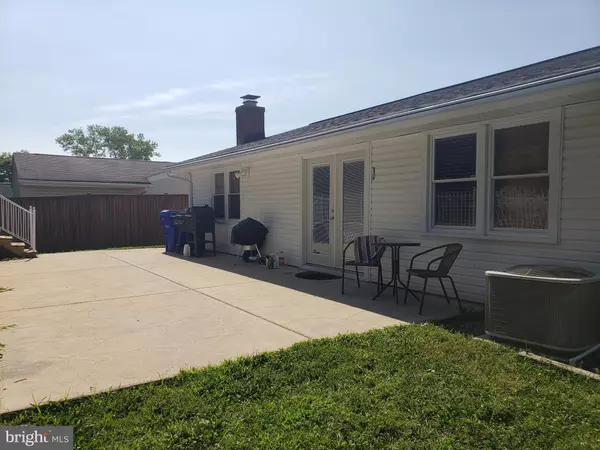$320,500
$324,900
1.4%For more information regarding the value of a property, please contact us for a free consultation.
2725 PINEWOOD DR Waldorf, MD 20601
4 Beds
3 Baths
1,864 SqFt
Key Details
Sold Price $320,500
Property Type Single Family Home
Sub Type Detached
Listing Status Sold
Purchase Type For Sale
Square Footage 1,864 sqft
Price per Sqft $171
Subdivision Pinefield
MLS Listing ID MDCH204930
Sold Date 09/17/19
Style Ranch/Rambler
Bedrooms 4
Full Baths 3
HOA Y/N N
Abv Grd Liv Area 1,864
Originating Board BRIGHT
Year Built 1976
Annual Tax Amount $3,077
Tax Year 2018
Lot Size 10,018 Sqft
Acres 0.23
Property Description
Closing Paid! Warranty included.Wonderful location for commuting and city life. Not far and enjoy the countryside enjoying organic farms and local produce. Nice Community Park and a active civic association. Crime watch and monthly neighborhood meetings. Spacious Rambler offers a split bdrm/office layout, perfect for seperate quarters if needed. You will be pleasantly surprised what is behind closed doors. Great for an inlaw or college student, in home business and need for office space.
Location
State MD
County Charles
Zoning RM
Rooms
Other Rooms Living Room, Primary Bedroom, Kitchen, Family Room, Foyer, Bathroom 2, Bathroom 3, Primary Bathroom
Main Level Bedrooms 4
Interior
Heating Heat Pump(s), Forced Air
Cooling Central A/C
Fireplaces Number 1
Fireplaces Type Gas/Propane
Fireplace Y
Window Features Bay/Bow
Heat Source Oil
Laundry Main Floor
Exterior
Exterior Feature Deck(s), Patio(s), Porch(es), Brick
Garage Spaces 4.0
Pool Fenced, Filtered
Utilities Available Cable TV Available, Fiber Optics Available
Water Access N
Roof Type Asphalt
Accessibility None
Porch Deck(s), Patio(s), Porch(es), Brick
Total Parking Spaces 4
Garage N
Building
Story 1
Foundation Slab
Sewer Public Sewer
Water Public
Architectural Style Ranch/Rambler
Level or Stories 1
Additional Building Above Grade, Below Grade
New Construction N
Schools
Elementary Schools T C Martin
Middle Schools John Hanson
High Schools Thomas Stone
School District Charles County Public Schools
Others
Senior Community No
Tax ID 0908035148
Ownership Fee Simple
SqFt Source Estimated
Security Features Electric Alarm
Special Listing Condition Standard
Read Less
Want to know what your home might be worth? Contact us for a FREE valuation!

Our team is ready to help you sell your home for the highest possible price ASAP

Bought with Denise E Watkins • HomeSmart

GET MORE INFORMATION





