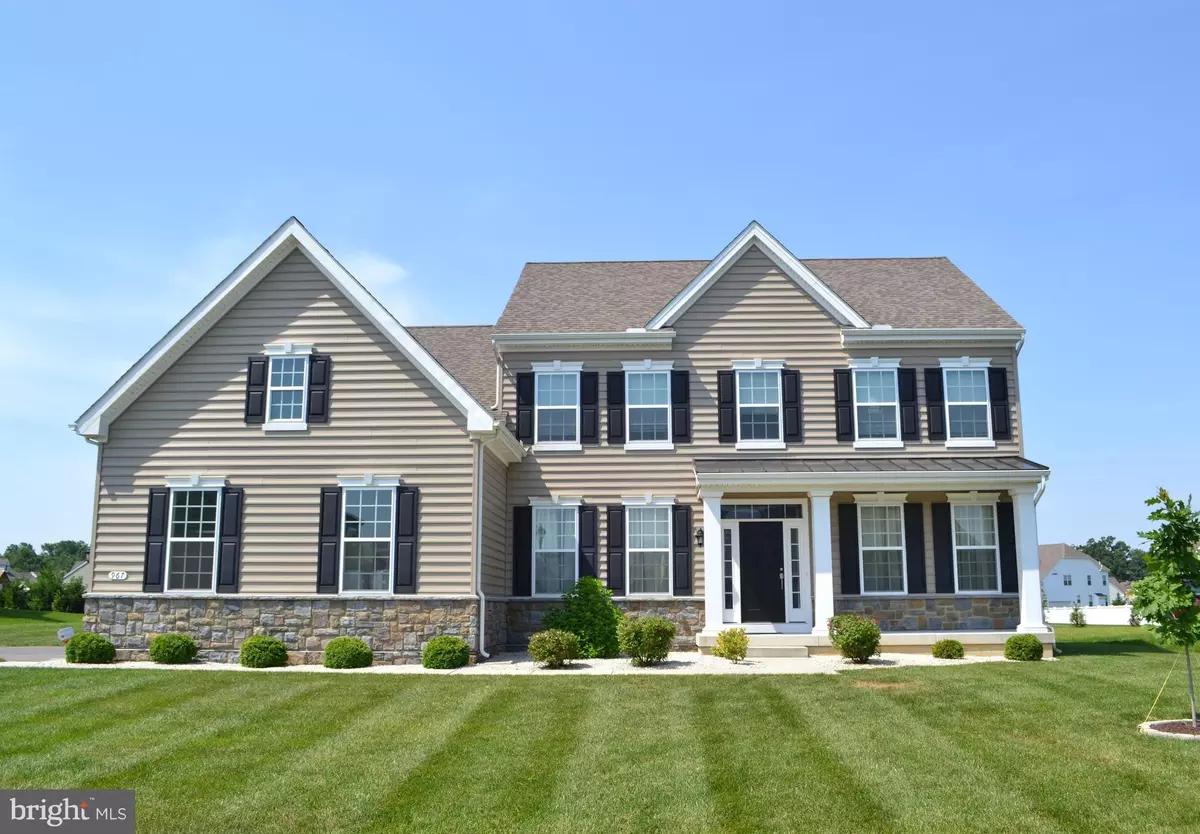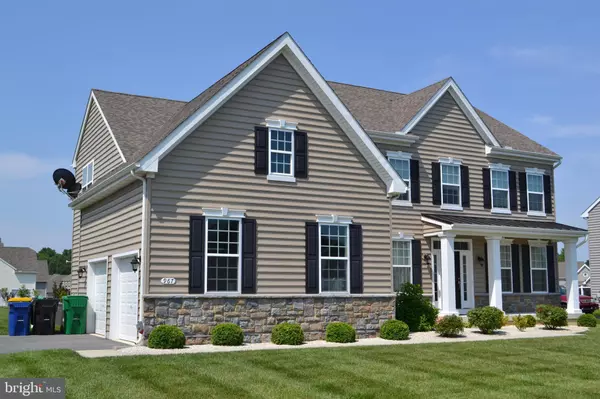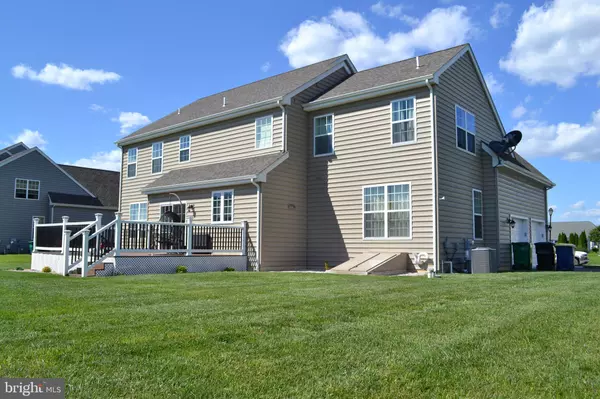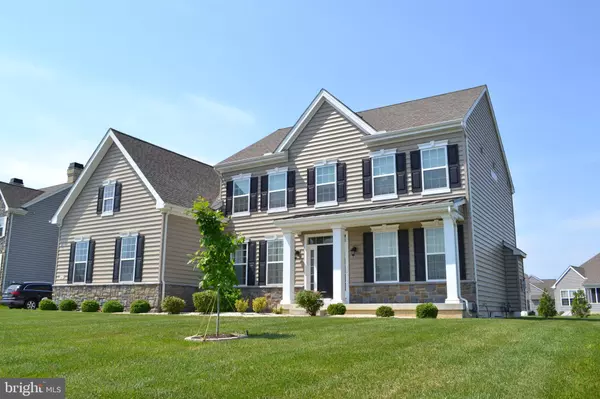$372,000
$385,000
3.4%For more information regarding the value of a property, please contact us for a free consultation.
967 SANDY HILL TRL Camden Wyoming, DE 19934
5 Beds
4 Baths
3,088 SqFt
Key Details
Sold Price $372,000
Property Type Single Family Home
Sub Type Detached
Listing Status Sold
Purchase Type For Sale
Square Footage 3,088 sqft
Price per Sqft $120
Subdivision Sandy Hill
MLS Listing ID DEKT229508
Sold Date 09/17/19
Style Traditional
Bedrooms 5
Full Baths 4
HOA Fees $15/ann
HOA Y/N Y
Abv Grd Liv Area 3,088
Originating Board BRIGHT
Year Built 2014
Annual Tax Amount $1,623
Tax Year 2018
Lot Size 0.358 Acres
Acres 0.36
Lot Dimensions 107.80 x 144.85
Property Description
Rare opportunity in Sandy Hill for a beautiful 5 bedroom, 4 Full Bathroom Bristol Model with a side entry garage and a finished basement! Customized with a partial stone exterior and front porch, this home won't disappoint as you enter into the large foyer with a formal living room to your right and a formal dining room to your left - both with crown molding. The back of the home opens up to a large kitchen with center island, pendant lighting, recessed lighting, a pantry, stainless steel appliances and granite countertops coupled with a very spacious breakfast room also adjacent to the family room with a gas fireplace. The guest bedroom on the 1st floor is complimented by the full bath with stall shower right next door - great for guests! Upstairs you will find a large master suite with an expansive walk in and run in circles closet! The master bath includes a tile shower, separate commode, dual vanities, linen closet and tub with tile surround. The 2nd and 3rd bedrooms share the jack and jill bath in between with 2 separate vanities and a separate shower/commode room. The 4th bedroom upstairs is blessed with another full bath in the hall! The laundry room is right where it belongs upstairs with ample space and additional shelving for extra linens. But wait! There's more! The basement is mostly finished with ample space for whatever your heart desires! The egress window and the bilco with walkout will make it easy to utilize this additional level of living space in whatever manner you choose! Enjoy the spacious backyard from your composite deck out back! Home also includes an irrigation system. This is a very desirable location with easy access to main routes for easy commuting, close to DAFB and in the Caesar Rodney School District!
Location
State DE
County Kent
Area Caesar Rodney (30803)
Zoning RS1
Rooms
Other Rooms Living Room, Dining Room, Primary Bedroom, Bedroom 2, Bedroom 3, Kitchen, Game Room, Family Room, Bedroom 1, Great Room, Laundry, Additional Bedroom
Basement Full, Partially Finished, Walkout Stairs
Main Level Bedrooms 1
Interior
Interior Features Breakfast Area, Chair Railings, Crown Moldings, Entry Level Bedroom, Floor Plan - Open, Formal/Separate Dining Room, Kitchen - Island, Kitchen - Table Space, Primary Bath(s), Pantry, Recessed Lighting, Stall Shower, Upgraded Countertops, Walk-in Closet(s), Window Treatments, Wood Floors
Heating Zoned
Cooling Central A/C
Flooring Hardwood
Fireplaces Number 1
Equipment Built-In Microwave, Dishwasher, Oven/Range - Gas, Stainless Steel Appliances
Fireplace Y
Appliance Built-In Microwave, Dishwasher, Oven/Range - Gas, Stainless Steel Appliances
Heat Source Natural Gas
Laundry Upper Floor
Exterior
Exterior Feature Deck(s)
Parking Features Garage - Side Entry, Garage Door Opener, Inside Access
Garage Spaces 6.0
Water Access N
Roof Type Architectural Shingle
Accessibility None
Porch Deck(s)
Attached Garage 2
Total Parking Spaces 6
Garage Y
Building
Story 2
Sewer Public Sewer
Water Public
Architectural Style Traditional
Level or Stories 2
Additional Building Above Grade, Below Grade
New Construction N
Schools
Elementary Schools Nellie Hughes Stokes
Middle Schools Fred Fifer
High Schools Caesar Rodney
School District Caesar Rodney
Others
Senior Community No
Tax ID NM-00-09416-03-0300-000
Ownership Fee Simple
SqFt Source Estimated
Special Listing Condition Standard
Read Less
Want to know what your home might be worth? Contact us for a FREE valuation!

Our team is ready to help you sell your home for the highest possible price ASAP

Bought with Laurie N. Ferris • RE/MAX Horizons
GET MORE INFORMATION





