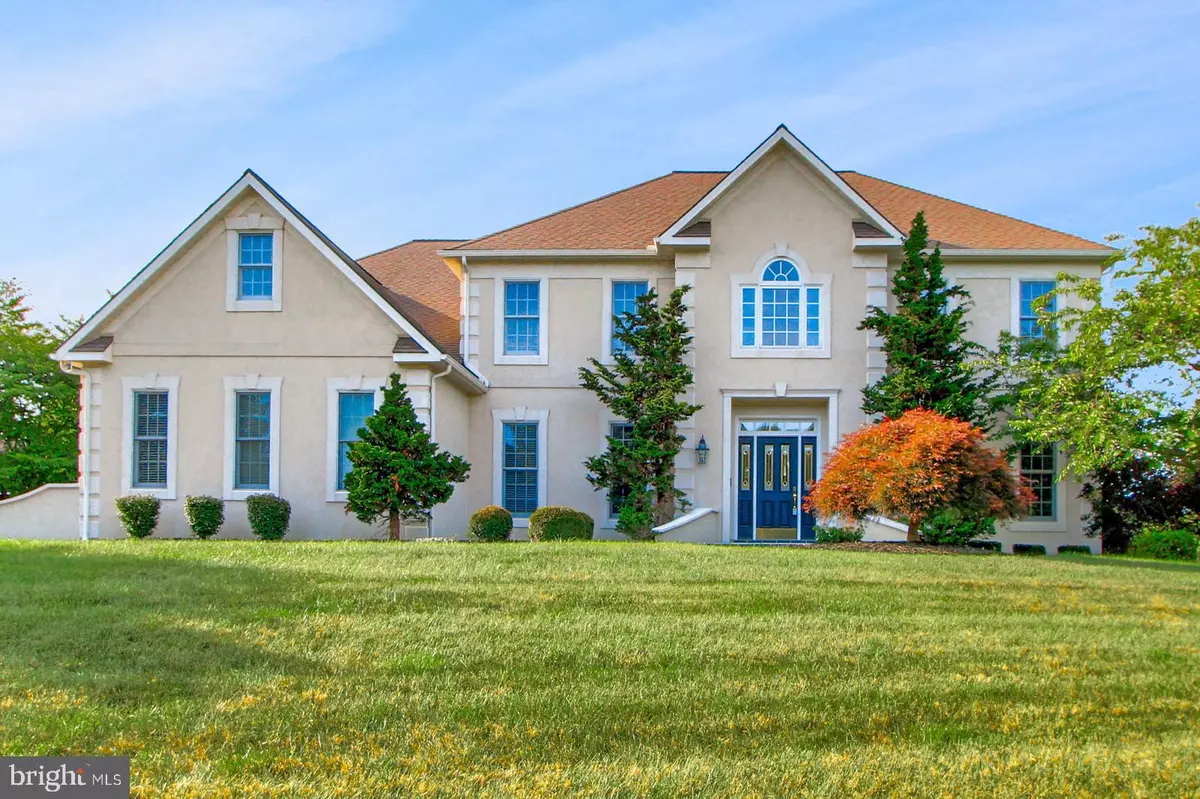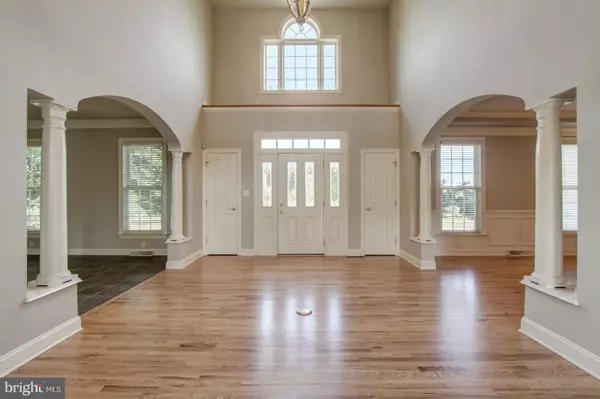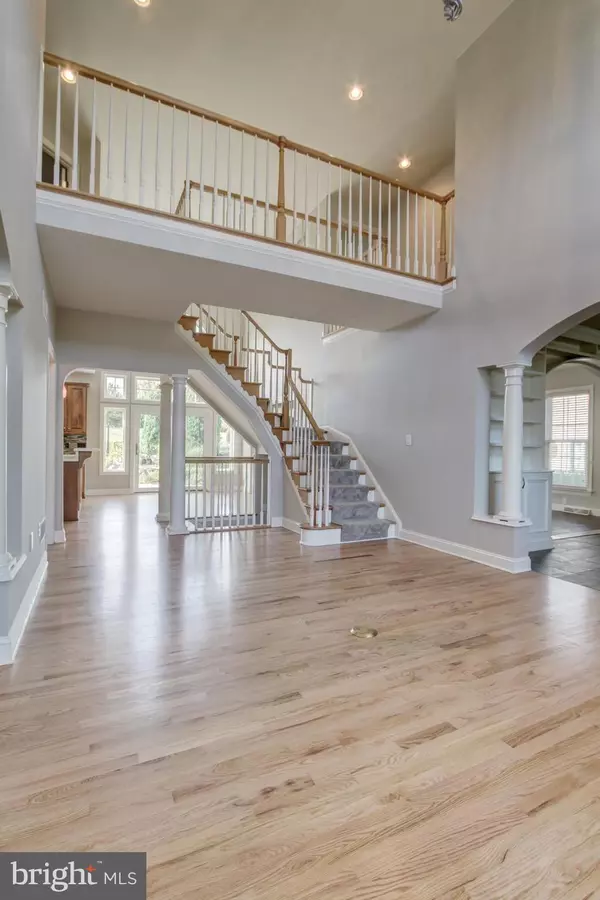$610,000
$649,900
6.1%For more information regarding the value of a property, please contact us for a free consultation.
825 ROSEWOOD LN York, PA 17403
5 Beds
6 Baths
4,669 SqFt
Key Details
Sold Price $610,000
Property Type Single Family Home
Sub Type Detached
Listing Status Sold
Purchase Type For Sale
Square Footage 4,669 sqft
Price per Sqft $130
Subdivision Rosenmiller Farms
MLS Listing ID PAYK110284
Sold Date 09/16/19
Style Colonial
Bedrooms 5
Full Baths 5
Half Baths 1
HOA Fees $29/ann
HOA Y/N Y
Abv Grd Liv Area 4,669
Originating Board BRIGHT
Year Built 1999
Annual Tax Amount $16,065
Tax Year 2018
Lot Size 0.754 Acres
Acres 0.75
Property Description
Entertainers Delight with French chef s kitchen and private sanctuary backyard. You will love entertaining friends and family in this spacious 5 bedroom 6 bath custom built home in the much sought after Rosenmiller Farms Neighborhood. Hardwood floors, new carpeting throughout second floor and a kitchen / eating area that features a cooking island with 5-Star gas cooktop, two ovens, two dishwashers and food prep spaces. Relax on your patio and enjoy the landscaped yard with a stunning, yet low maintenance, acqua-scape self-maintaining ecosystem pond and waterfall that is just steps away from the new in-ground fiberglass salt-water heated pool! There are two barbecue and dining areas to enjoy your private oasis - close to the action poolside or alfresco on the patio. Step into the finished basement and feel like you ve been transported to a French sidewalk caf with hand-crafted bar and TV viewing area, small stage perfect for you or the kids wine room, full bathroom and craft room. You will love the size of the master bedroom, with built-in beverage station, huge walk-in closet and balcony off the sliding door with panoramic views of RosenMiller Farms and gorgeous sunsets. This home also features a butler s pantry, formal dining room, family room and library with custom built-ins. It's move in ready call today for your private showing! **********************************ADDITIONAL INFORMATION *********************** You will be amazed by the overall layout of this home. The dining room with hardwood floors, the beautiful trey ceiling, the crown molding and chair rail. There is a butler's pantry between the dining room and the kitchen. The 1st floor library has ceramic flooring and built-in bookcases that frame the entry into the family room. The family room also has ceramic tile floor and a gas fireplace. There is a dining area between the family room and the custom gourmet kitchen. Hardwood floors accent the kitchens and there are an abundance of cabinets and counter space. Corian counters, mosaic backsplash. Walnut cabinetry. Large 6 burner Five-star gas cooktop. There is a powder room off the kitchen with hardwood floors and pedestal sink. On the 1st floor there is an office that was built as a 5th bedroom. On the 2nd floor you have a landing that overlooks the foyer and the kitchen/dining room area. The master bedroom is absolutely huge with double door entry, laminate floors, crown molding, freestanding electric fireplace and a custom made full functioning built-in morning bar with mini fridge sink and cabinetry. Off the master bedroom is a balcony that overlooks the Rosenmiller farm view as well as the rear pool and ponds. There is a spiral staircase from this balcony to the rear yard. Bedroom number 2 has a full bath. Bedrooms number 3 and 4 share a bathroom. The lower-level basement is absolutely amazing. There is a custom-built cherry wet bar that includes an ice maker, microwave, sing, custom-made mirrored wall with shelves. There is a full sound stage for jam sessions of any kind. A separate room that was a sound room, could easily be converted to a workout room. In the basement there's also a full bath with pedestal sink and corner shower. There is a separate wine cellar. Storage utility room. Sewing room that is fabulous. Additional features to the house are: 2 gas furnaces, 2 central air units, three-car garage, all carpet is new within the last 2 years, security systems, front walks are freshly textured. Saltwater inground pool that is 14 x 28 and 6 feet deep at its max. Pool has a gas water heater and includes a solar cover. The property extends beyond the rear fence. There is extensive landscaping and an Aquascape 4 foot fish pond that is well-stocked with numerous Corey and other fish. 2 waterfalls. Large patio area. "PRICED TO SELL"
Location
State PA
County York
Area Spring Garden Twp (15248)
Zoning RESIDENTIAL
Rooms
Other Rooms Living Room, Dining Room, Primary Bedroom, Bedroom 2, Bedroom 3, Bedroom 4, Kitchen, Game Room, Family Room, Foyer, Laundry, Other, Office, Utility Room, Hobby Room, Additional Bedroom
Basement Full
Main Level Bedrooms 1
Interior
Hot Water Natural Gas, 60+ Gallon Tank
Heating Forced Air
Cooling Central A/C
Flooring Carpet, Ceramic Tile, Hardwood, Partially Carpeted
Fireplaces Number 1
Heat Source Natural Gas
Exterior
Parking Features Garage - Side Entry, Garage Door Opener, Oversized
Garage Spaces 3.0
Fence Partially
Pool In Ground, Heated, Saltwater
Water Access N
Accessibility None
Attached Garage 3
Total Parking Spaces 3
Garage Y
Building
Story 2
Sewer Public Sewer
Water Public
Architectural Style Colonial
Level or Stories 2
Additional Building Above Grade, Below Grade
New Construction N
Schools
School District York Suburban
Others
Senior Community No
Tax ID 48-000-31-0229-00-00000
Ownership Fee Simple
SqFt Source Assessor
Acceptable Financing Conventional, Cash
Listing Terms Conventional, Cash
Financing Conventional,Cash
Special Listing Condition Standard
Read Less
Want to know what your home might be worth? Contact us for a FREE valuation!

Our team is ready to help you sell your home for the highest possible price ASAP

Bought with Samuel N Stein • Howard Hanna Real Estate Services-York

GET MORE INFORMATION





