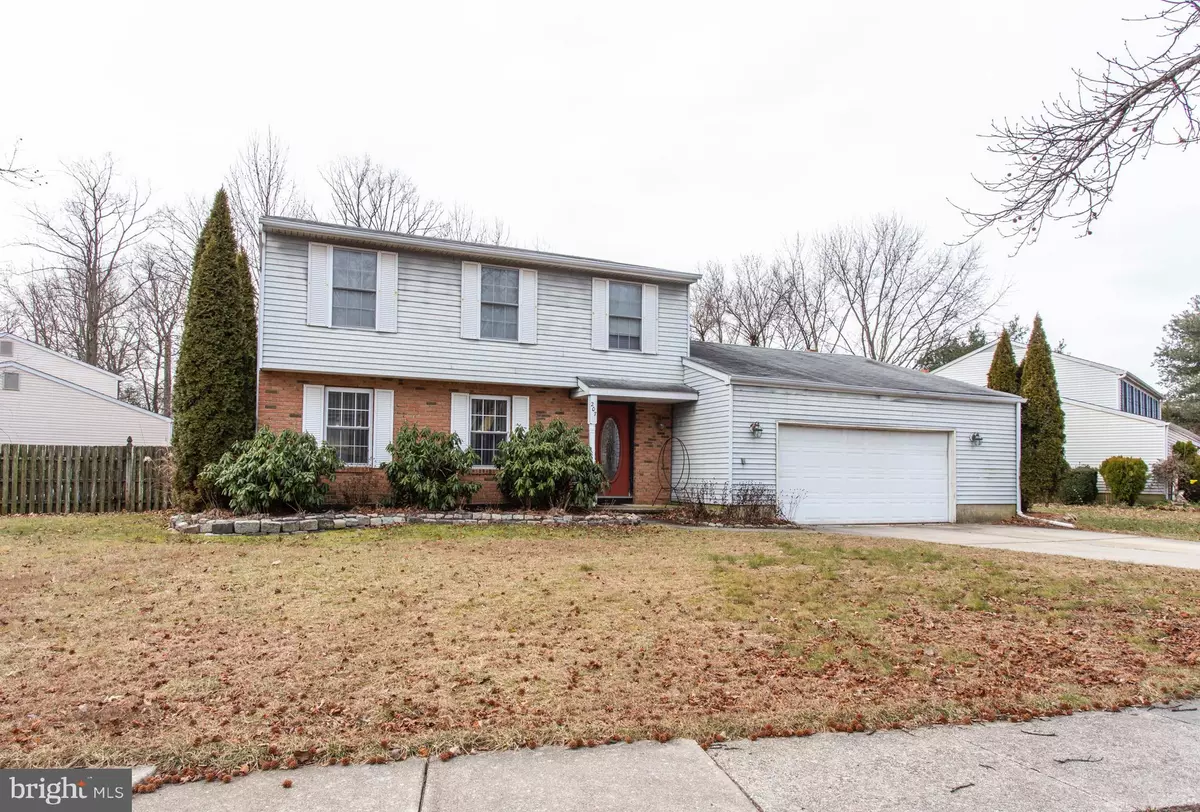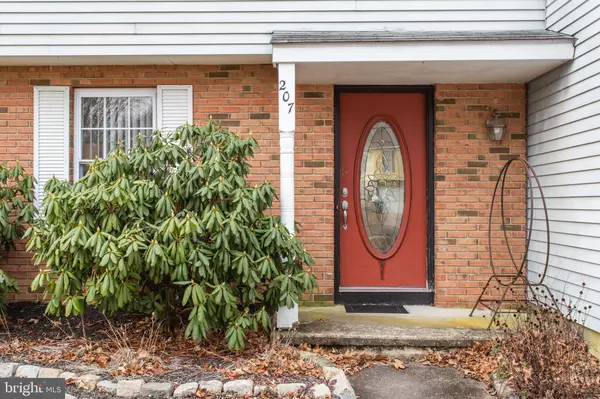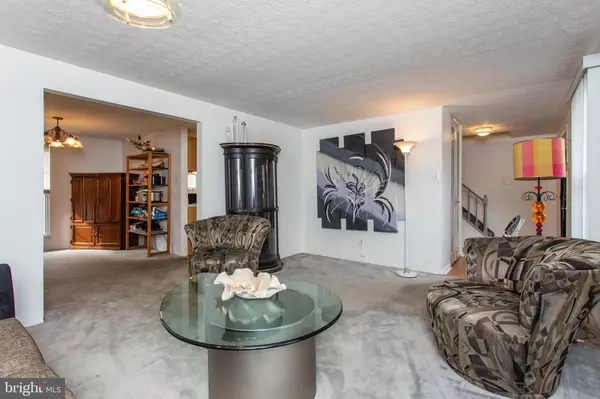$237,500
$249,800
4.9%For more information regarding the value of a property, please contact us for a free consultation.
207 GLENVIEW CT Marlton, NJ 08053
3 Beds
3 Baths
0.25 Acres Lot
Key Details
Sold Price $237,500
Property Type Single Family Home
Sub Type Detached
Listing Status Sold
Purchase Type For Sale
Subdivision Tara
MLS Listing ID NJBL300836
Sold Date 09/16/19
Style Traditional
Bedrooms 3
Full Baths 2
Half Baths 1
HOA Y/N N
Originating Board BRIGHT
Year Built 1979
Annual Tax Amount $7,382
Tax Year 2019
Lot Size 10,890 Sqft
Acres 0.25
Property Description
Welcome to this wonderful home in the Tara subdivision in the premier Evesham school district. The home features a formal living room and dining room complete with a large family room. Nicely maintained eat in kitchen, sizable laundry room and half bath round out the first floor. The second floor boasts a master suite with updated bathroom, hall bathroom and generously sized three bedrooms. The perfect home for a good sized family to make their own. Backyard has a deck for entertaining and plenty of yard space for activities. With just a few updates, this house will become the perfect forever home. Perfect candidate for a FHA 203k or Homestyle loan to add modern touches throughout! Conveniently located close to major highways, great shopping and restaurants.
Location
State NJ
County Burlington
Area Evesham Twp (20313)
Zoning MD
Interior
Interior Features Kitchen - Eat-In
Heating Forced Air
Cooling Central A/C
Equipment Dishwasher, Oven/Range - Gas, Refrigerator, Washer, Dryer
Appliance Dishwasher, Oven/Range - Gas, Refrigerator, Washer, Dryer
Heat Source Natural Gas
Exterior
Exterior Feature Deck(s)
Parking Features Oversized
Garage Spaces 4.0
Water Access N
Roof Type Shingle
Accessibility None
Porch Deck(s)
Attached Garage 2
Total Parking Spaces 4
Garage Y
Building
Story 2
Sewer Public Sewer
Water Public
Architectural Style Traditional
Level or Stories 2
Additional Building Above Grade, Below Grade
New Construction N
Schools
High Schools Cherokee H.S.
School District Evesham Township
Others
Senior Community No
Tax ID 13-00036 02-00006
Ownership Fee Simple
SqFt Source Assessor
Special Listing Condition Standard
Read Less
Want to know what your home might be worth? Contact us for a FREE valuation!

Our team is ready to help you sell your home for the highest possible price ASAP

Bought with Renee Bystrom-Jones • Rohrer Real Estate
GET MORE INFORMATION





