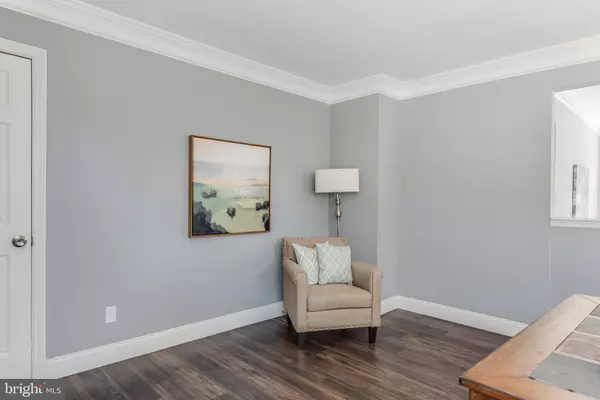$369,000
$369,000
For more information regarding the value of a property, please contact us for a free consultation.
4909 SHARON RD Temple Hills, MD 20748
4 Beds
3 Baths
1,601 SqFt
Key Details
Sold Price $369,000
Property Type Single Family Home
Sub Type Detached
Listing Status Sold
Purchase Type For Sale
Square Footage 1,601 sqft
Price per Sqft $230
Subdivision Stan Haven
MLS Listing ID MDPG503446
Sold Date 09/13/19
Style Ranch/Rambler
Bedrooms 4
Full Baths 3
HOA Y/N N
Abv Grd Liv Area 1,601
Originating Board BRIGHT
Year Built 1955
Annual Tax Amount $4,086
Tax Year 2019
Lot Size 0.612 Acres
Acres 0.61
Property Description
Check out the video! - http://fyi.fwd.fyi/sFVnbaZn - Come on in and check out this newly renovated home! You are going to love cooking in the bright and open kitchen with all new appliances and modern counters and cabinets. The huge windows throughout help fill the space with ample natural light making you feel at home. Make your way down to the lower level where you will find a private bedroom with private access, full bathroom, and a large, open entertainment space with a bar that will make the perfect place to have a game night! With the nice summer weather quickly approaching, and the home perfectly positioned for ample natural lighting, hosting a BBQ or playing catch with your family and friends will be effortless in this large backyard. From the unique light fixtures to the gorgeous renovated bathrooms, this home is a show stopper! You dont want to miss this chance, so schedule a tour today!
Location
State MD
County Prince Georges
Zoning RR
Rooms
Other Rooms Basement
Basement Other
Main Level Bedrooms 3
Interior
Interior Features Crown Moldings, Dining Area, Floor Plan - Traditional, Primary Bedroom - Bay Front, Wood Floors
Hot Water Natural Gas
Heating Forced Air
Cooling Central A/C
Fireplaces Number 2
Equipment Dishwasher, Disposal, Dryer, Exhaust Fan, Icemaker, Microwave, Oven/Range - Electric, Range Hood, Refrigerator, Washer
Fireplace Y
Appliance Dishwasher, Disposal, Dryer, Exhaust Fan, Icemaker, Microwave, Oven/Range - Electric, Range Hood, Refrigerator, Washer
Heat Source Oil
Exterior
Exterior Feature Deck(s), Patio(s)
Parking Features Basement Garage
Garage Spaces 1.0
Water Access N
Accessibility None
Porch Deck(s), Patio(s)
Attached Garage 1
Total Parking Spaces 1
Garage Y
Building
Story 2
Sewer Public Sewer
Water Public
Architectural Style Ranch/Rambler
Level or Stories 2
Additional Building Above Grade, Below Grade
New Construction N
Schools
Elementary Schools Allenwood
Middle Schools Thurgood Marshall
High Schools Crossland
School District Prince George'S County Public Schools
Others
Senior Community No
Tax ID 17060494823
Ownership Fee Simple
SqFt Source Estimated
Special Listing Condition Standard
Read Less
Want to know what your home might be worth? Contact us for a FREE valuation!

Our team is ready to help you sell your home for the highest possible price ASAP

Bought with Non Member • Metropolitan Regional Information Systems, Inc.

GET MORE INFORMATION





