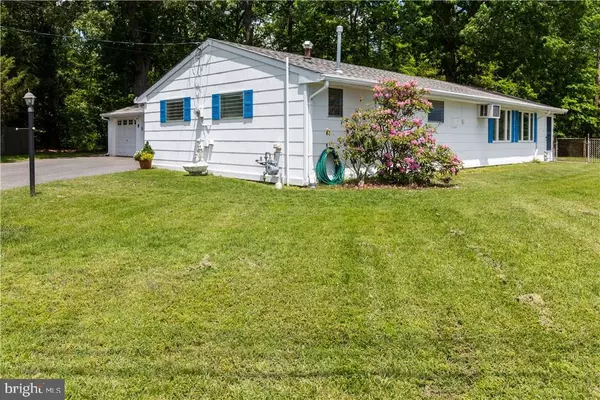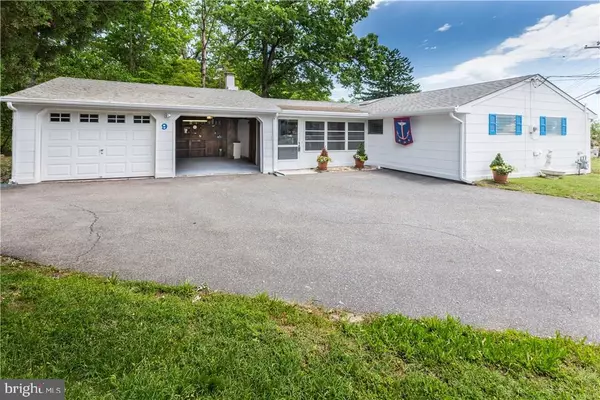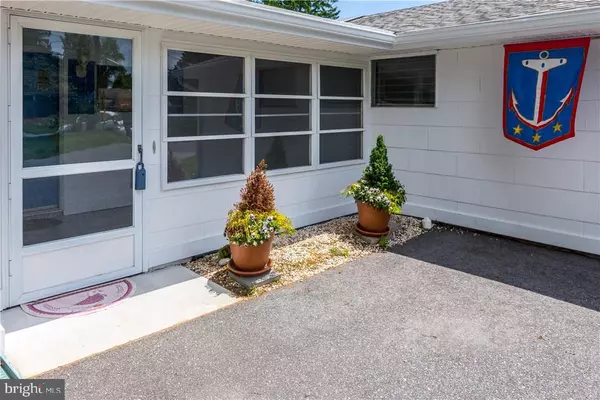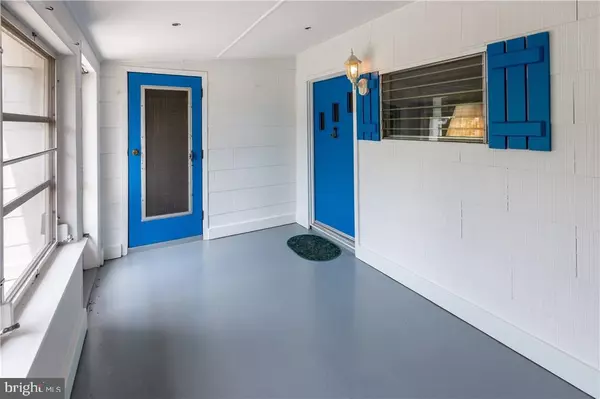$182,000
$199,900
9.0%For more information regarding the value of a property, please contact us for a free consultation.
9 HORNBLOWER DR Waretown, NJ 08758
3 Beds
1 Bath
1,452 SqFt
Key Details
Sold Price $182,000
Property Type Single Family Home
Sub Type Detached
Listing Status Sold
Purchase Type For Sale
Square Footage 1,452 sqft
Price per Sqft $125
Subdivision Waretown - Skippers Cove
MLS Listing ID NJOC153116
Sold Date 10/09/18
Style Ranch/Rambler
Bedrooms 3
Full Baths 1
HOA Fees $18/mo
HOA Y/N Y
Abv Grd Liv Area 1,452
Originating Board JSMLS
Year Built 1962
Annual Tax Amount $3,853
Tax Year 2017
Lot Dimensions 100x100
Property Sub-Type Detached
Property Description
Freshly painted inside and out! A Spacious floor plan. Enter this home through the sun drenched front porch and relax in your own little piece of heaven. The main house offers a spacious family room with a warm and cozy fireplace. A perfect place to entertain your friends and family.The dining room is open and offers plenty of room to expand your dining table for the largest of holiday gatherings. This home has a split floor plan with the large master retreat with a WIC on one side and the 2 guest bedrooms on the other. Take a trip back in time into this RETRO kitchen, functional and offering some old world charm. A full bath and laundry room complete the interior of this great home. Need some storage space? This oversized 23 x 24 (2) car garage with work bench has a storage closet and overhead storage for all your toys...con't,The large yard is the perfect place to entertain, play and enjoy all that this wonderful home and community have to offer. Come tour this great home before it is to late......Home needs Just a little TLC but priced accordingly.
Location
State NJ
County Ocean
Area Ocean Twp (21521)
Zoning RES
Interior
Interior Features Entry Level Bedroom
Heating Baseboard - Hot Water
Cooling Wall Unit
Flooring Fully Carpeted
Fireplaces Number 1
Fireplaces Type Brick
Equipment Dryer, Refrigerator, Stove, Washer
Furnishings No
Fireplace Y
Appliance Dryer, Refrigerator, Stove, Washer
Heat Source Natural Gas
Exterior
Exterior Feature Patio(s)
Garage Spaces 2.0
Fence Partially
Amenities Available Beach, Community Center, Picnic Area, Tot Lots/Playground, Beach Club, Shuffleboard
Water Access N
View Water, Bay
Roof Type Shingle
Accessibility None
Porch Patio(s)
Attached Garage 2
Total Parking Spaces 2
Garage Y
Building
Lot Description Corner, Level
Story 1
Foundation Slab
Sewer Public Sewer
Water Public
Architectural Style Ranch/Rambler
Level or Stories 1
Additional Building Above Grade
New Construction N
Schools
Middle Schools Southern Regional M.S.
High Schools Southern Regional H.S.
School District Southern Regional Schools
Others
HOA Fee Include Other
Senior Community No
Tax ID 21-00146-0000-00005
Ownership Fee Simple
Acceptable Financing Cash, Conventional, FHA, USDA, VA
Listing Terms Cash, Conventional, FHA, USDA, VA
Financing Cash,Conventional,FHA,USDA,VA
Special Listing Condition Probate Listing
Read Less
Want to know what your home might be worth? Contact us for a FREE valuation!

Our team is ready to help you sell your home for the highest possible price ASAP

Bought with Theresa A Levi • Coldwell Banker Home Connection
GET MORE INFORMATION





