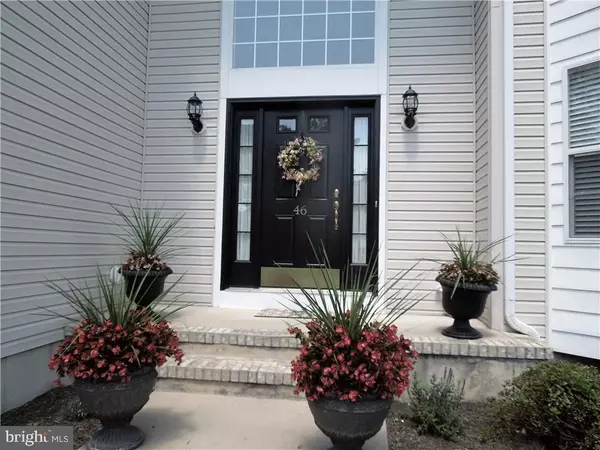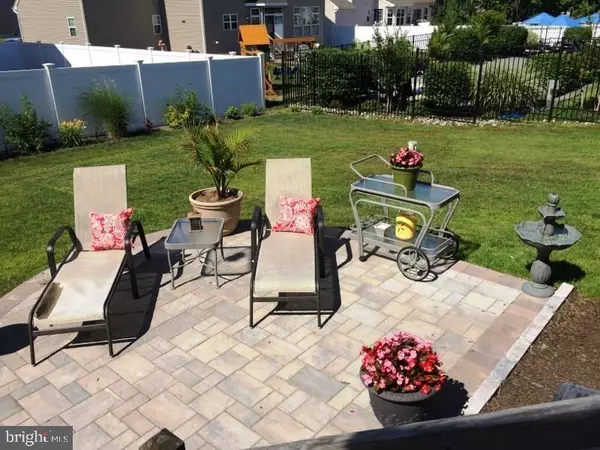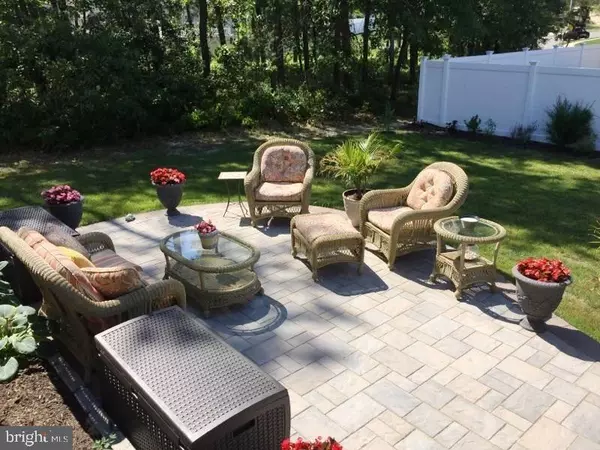$331,000
$338,800
2.3%For more information regarding the value of a property, please contact us for a free consultation.
46 TINA WAY Barnegat, NJ 08005
4 Beds
3 Baths
2,560 SqFt
Key Details
Sold Price $331,000
Property Type Single Family Home
Sub Type Detached
Listing Status Sold
Purchase Type For Sale
Square Footage 2,560 sqft
Price per Sqft $129
Subdivision Ocean Acres
MLS Listing ID NJOC179374
Sold Date 11/04/16
Style Contemporary
Bedrooms 4
Full Baths 2
Half Baths 1
HOA Y/N N
Abv Grd Liv Area 2,560
Originating Board JSMLS
Year Built 2006
Annual Tax Amount $8,101
Tax Year 2015
Lot Size 8,712 Sqft
Acres 0.2
Lot Dimensions 75x120
Property Sub-Type Detached
Property Description
Beautiful Madison Model with 4 beds 2.5 baths, full basement and ready for the next owner! Upgraded Ceramic tile in foyer hallway and into the kitchen. Family room with wood/laminate (toasted chestnut), Carpeting (neutral color) on the second floor. Crown molding in formal living and dining rooms along with the bay windows! Kitchen boasts 42" maple cabinets, less than 2 years old Stainless steel appliances, opens to the large family room with high dramatic ceilings. Powder room on first level, the second floor has 4 bedrooms, starting with the master suite with bay windows in the front, 2 walk in closets, master bath with double vanity sinks, granite tops, oval jetted soaking tub with bay windows, stall shower. There are 3 more large bedrooms, another full bath, and a Juliet balcony overlooking the family room. The basement has 9 foot high ceilings, its unfinished, there is a well with this property so using the sprinkler costs zero. Very large paved patio out back to,compliment this awesome home.
Location
State NJ
County Ocean
Area Barnegat Twp (21501)
Zoning RH
Rooms
Other Rooms Living Room, Dining Room, Primary Bedroom, Kitchen, Family Room, Additional Bedroom
Basement Full
Interior
Interior Features Attic, Window Treatments, Ceiling Fan(s), Crown Moldings, Kitchen - Island, Floor Plan - Open, Pantry, Primary Bath(s), WhirlPool/HotTub, Bathroom - Stall Shower, Walk-in Closet(s)
Hot Water Natural Gas
Heating Forced Air
Cooling Central A/C
Flooring Ceramic Tile, Fully Carpeted, Wood
Fireplaces Number 1
Fireplaces Type Wood
Equipment Dishwasher, Dryer, Oven/Range - Gas, Built-In Microwave, Refrigerator, Stove, Washer
Furnishings No
Fireplace Y
Window Features Palladian,Insulated
Appliance Dishwasher, Dryer, Oven/Range - Gas, Built-In Microwave, Refrigerator, Stove, Washer
Heat Source Natural Gas
Exterior
Exterior Feature Patio(s)
Parking Features Garage Door Opener
Garage Spaces 2.0
Water Access N
Roof Type Shingle
Accessibility None
Porch Patio(s)
Attached Garage 2
Total Parking Spaces 2
Garage Y
Building
Lot Description Level
Story 2
Sewer Public Sewer
Water Public, Well
Architectural Style Contemporary
Level or Stories 2
Additional Building Above Grade
Structure Type 2 Story Ceilings
New Construction N
Schools
High Schools Barnegat
School District Barnegat Township Public Schools
Others
Senior Community No
Tax ID 01-00092-23-00025
Ownership Fee Simple
SqFt Source Estimated
Acceptable Financing Conventional, FHA, VA
Listing Terms Conventional, FHA, VA
Financing Conventional,FHA,VA
Special Listing Condition Standard
Read Less
Want to know what your home might be worth? Contact us for a FREE valuation!

Our team is ready to help you sell your home for the highest possible price ASAP

Bought with Non Subscribing Member • Non Subscribing Office
GET MORE INFORMATION





