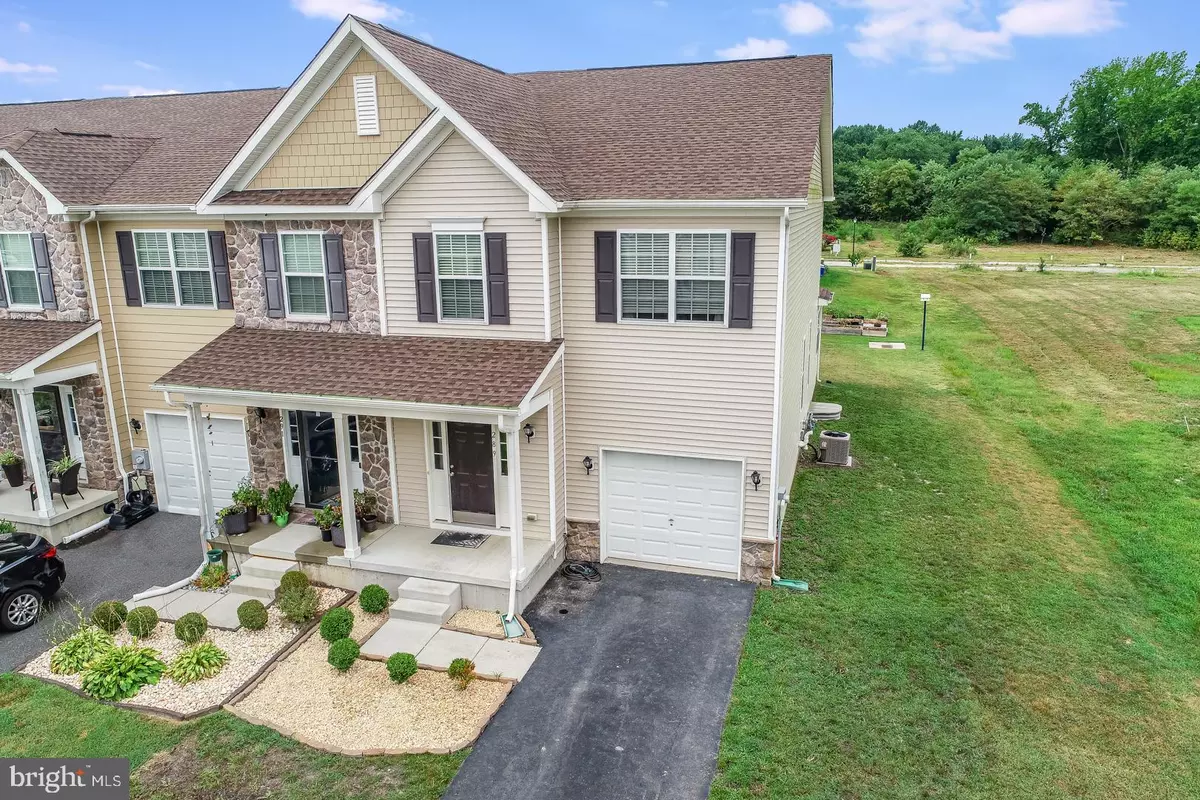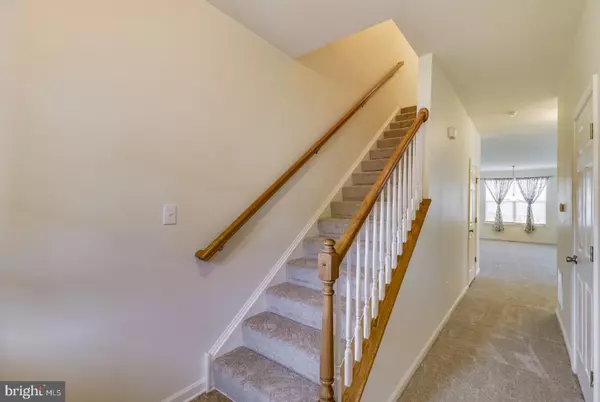$187,500
$190,000
1.3%For more information regarding the value of a property, please contact us for a free consultation.
289 TEA PARTY TRL Dover, DE 19901
3 Beds
3 Baths
1,912 SqFt
Key Details
Sold Price $187,500
Property Type Townhouse
Sub Type End of Row/Townhouse
Listing Status Sold
Purchase Type For Sale
Square Footage 1,912 sqft
Price per Sqft $98
Subdivision Patriot Village
MLS Listing ID DEKT100115
Sold Date 09/13/19
Style Contemporary
Bedrooms 3
Full Baths 2
Half Baths 1
HOA Y/N Y
Abv Grd Liv Area 1,912
Originating Board BRIGHT
Year Built 2014
Annual Tax Amount $1,705
Tax Year 2018
Lot Size 5,480 Sqft
Acres 0.13
Lot Dimensions 40.00 x 137.00
Property Description
LIKE NEW END UNIT with brand new carpet and paint! Unlike others, this two story townhome has spacious room sizes, a formal eating area, and a sunroom! The first floor features an open floor plan as well as host to a powder room and plentiful storage. The kitchen has upgraded cabinetry, stainless appliances, and is great for entertaining. The sunroom has new hardwood floors and a sliding door over looking the back yard. On the second floor is the owner's suite with sitting room, a generous walk in closet, and dual vanities. Also on the second floor are two other bedrooms, one with hardwood, a full guest bathroom, and laundry room. There is a FULL basement with an egress window capable of finishing to your liking. An attached garage is the icing on the cake! This home is only 5 years old, but the owners just replaced all carpets in the home, added hardwood floors in sunroom and upstairs guest room, and fresh paint on the first floor. This home is centrally located and a short distance to DAFB and Route 1.
Location
State DE
County Kent
Area Capital (30802)
Zoning RM1
Rooms
Basement Full, Unfinished, Sump Pump
Interior
Interior Features Ceiling Fan(s), Floor Plan - Open, Primary Bath(s), Walk-in Closet(s)
Hot Water Electric
Heating Forced Air
Cooling Central A/C
Equipment Dishwasher, Dryer, Microwave, Oven/Range - Gas, Refrigerator, Washer
Fireplace N
Appliance Dishwasher, Dryer, Microwave, Oven/Range - Gas, Refrigerator, Washer
Heat Source Natural Gas
Laundry Upper Floor
Exterior
Parking Features Garage - Front Entry
Garage Spaces 1.0
Water Access N
Accessibility None
Attached Garage 1
Total Parking Spaces 1
Garage Y
Building
Story 2
Sewer Public Sewer
Water Public
Architectural Style Contemporary
Level or Stories 2
Additional Building Above Grade, Below Grade
New Construction N
Schools
School District Capital
Others
Senior Community No
Tax ID ED-05-06815-04-7500-000
Ownership Fee Simple
SqFt Source Estimated
Acceptable Financing FHA, VA, Conventional
Listing Terms FHA, VA, Conventional
Financing FHA,VA,Conventional
Special Listing Condition Standard
Read Less
Want to know what your home might be worth? Contact us for a FREE valuation!

Our team is ready to help you sell your home for the highest possible price ASAP

Bought with Samantha Eden Laureta • Keller Williams Realty Central-Delaware

GET MORE INFORMATION





