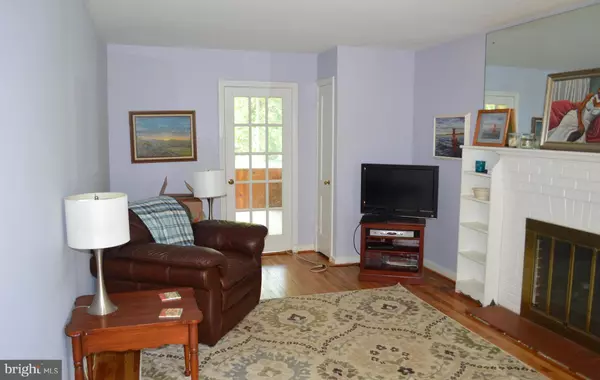$369,000
$375,000
1.6%For more information regarding the value of a property, please contact us for a free consultation.
5612 36TH PL Hyattsville, MD 20782
3 Beds
2 Baths
1,771 SqFt
Key Details
Sold Price $369,000
Property Type Single Family Home
Sub Type Detached
Listing Status Sold
Purchase Type For Sale
Square Footage 1,771 sqft
Price per Sqft $208
Subdivision Clearwood
MLS Listing ID MDPG534774
Sold Date 09/13/19
Style Cape Cod
Bedrooms 3
Full Baths 1
Half Baths 1
HOA Y/N N
Abv Grd Liv Area 1,371
Originating Board BRIGHT
Year Built 1945
Annual Tax Amount $4,643
Tax Year 2019
Lot Size 5,830 Sqft
Acres 0.13
Property Description
Located on a one block, quiet street****Larger than it looks! ****Move into this well kept classic brick cape with 2 story rear addition (bedroom over sunroom) ****MAIN LEVEL: Entry foyer; Living room with FP, built ins shelves, coat closet and access to sunroom ****Separate formal dining room**** Kitchen with refinished butcher block counter, gas stove, wood floors and pantry****Full length sunroom with new carpet, ceiling fan, thermal windows, access to both living room and kitchen and exit door to private, leveled and fenced backyard**** UPPER LEVEL: Three well sized bedrooms each with ample closet space (especially rear bedroom)****Full deco bath has replaced vanity****LOWER LEVEL: Knotty pine paneling in large recreation room with new floor, bar, fireplace insert (as-is), bench seat with storage and corner built in shelves****Extra lower level finished space with 2 closets can be used for den, play area, etc**** All new 1/4 bath in lower level (not half bath)****Laundry/utility room****Additional unfinished basement room for storage and access to backyard****Windows "as-is" in basement****ADDITIONAL FEATURES: Refinished wood floors, new paint, recent roof, new carpet in sun room and rear bedroom.
Location
State MD
County Prince Georges
Zoning R55
Direction East
Rooms
Other Rooms Living Room, Dining Room, Kitchen, Family Room, Basement, Sun/Florida Room, Laundry
Basement Full, Partially Finished, Daylight, Partial, Drain, Rear Entrance, Walkout Stairs, Windows
Interior
Interior Features Bar, Built-Ins, Carpet, Cedar Closet(s), Floor Plan - Traditional, Formal/Separate Dining Room, Pantry, Wood Floors
Hot Water Natural Gas
Heating Hot Water, Baseboard - Electric
Cooling Window Unit(s), Ceiling Fan(s)
Flooring Wood, Carpet
Fireplaces Number 1
Fireplaces Type Brick, Insert, Mantel(s)
Equipment Dishwasher, Dryer - Electric, Oven/Range - Gas, Oven - Single, Refrigerator, Washer, Water Heater, Disposal
Furnishings No
Fireplace Y
Window Features Double Hung,Screens,Wood Frame,Storm
Appliance Dishwasher, Dryer - Electric, Oven/Range - Gas, Oven - Single, Refrigerator, Washer, Water Heater, Disposal
Heat Source Natural Gas, Electric
Laundry Basement
Exterior
Fence Fully, Wood
Utilities Available Electric Available, Natural Gas Available, Sewer Available, Water Available
Water Access N
View Street
Roof Type Fiberglass
Street Surface Paved
Accessibility None
Road Frontage City/County
Garage N
Building
Lot Description Cleared, Level, Front Yard
Story 3+
Sewer Public Sewer
Water Public
Architectural Style Cape Cod
Level or Stories 3+
Additional Building Above Grade, Below Grade
Structure Type Dry Wall,Plaster Walls
New Construction N
Schools
School District Prince George'S County Public Schools
Others
Senior Community No
Tax ID 17161818954
Ownership Fee Simple
SqFt Source Assessor
Security Features Smoke Detector
Acceptable Financing Conventional, FHA, VA
Horse Property N
Listing Terms Conventional, FHA, VA
Financing Conventional,FHA,VA
Special Listing Condition Standard
Read Less
Want to know what your home might be worth? Contact us for a FREE valuation!

Our team is ready to help you sell your home for the highest possible price ASAP

Bought with Nikki A Cooper • Compass

GET MORE INFORMATION





