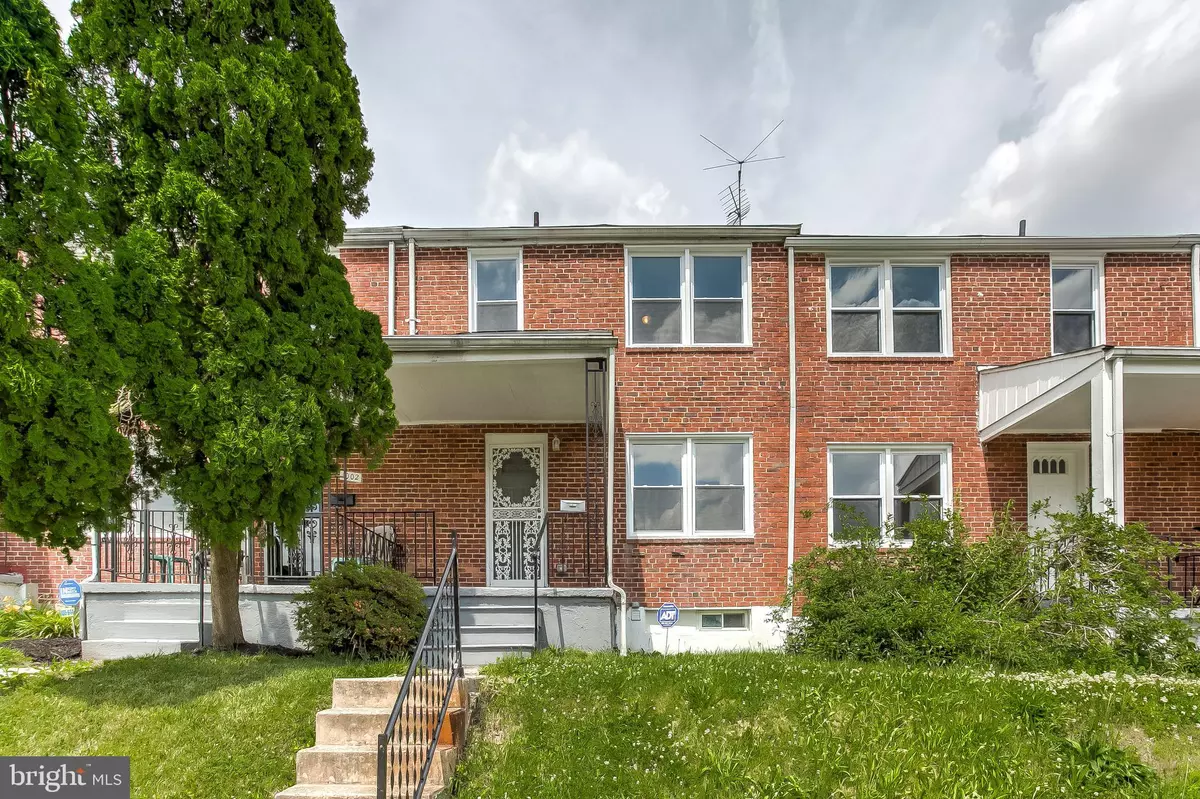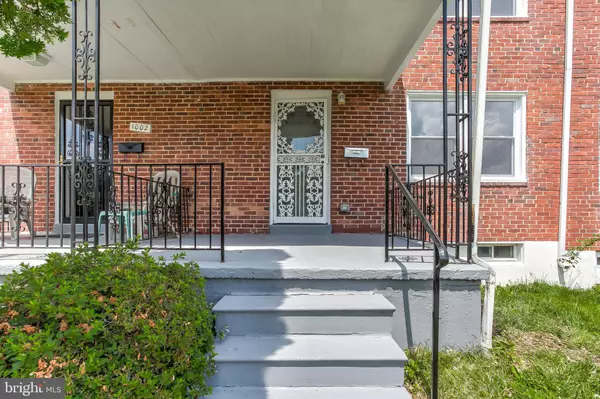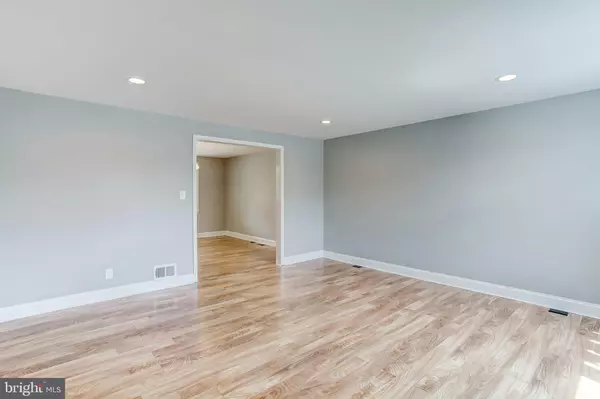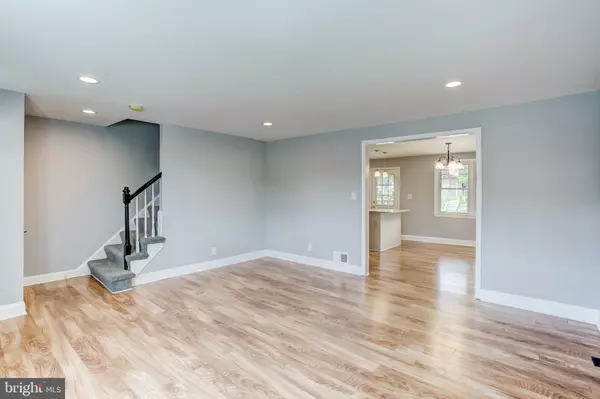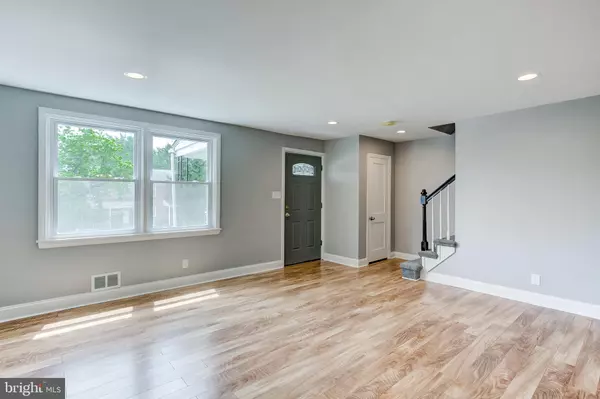$180,000
$184,900
2.7%For more information regarding the value of a property, please contact us for a free consultation.
1004 REVERDY RD Baltimore, MD 21212
4 Beds
2 Baths
1,250 SqFt
Key Details
Sold Price $180,000
Property Type Townhouse
Sub Type Interior Row/Townhouse
Listing Status Sold
Purchase Type For Sale
Square Footage 1,250 sqft
Price per Sqft $144
Subdivision Belvedere
MLS Listing ID MDBA471838
Sold Date 09/12/19
Style Federal
Bedrooms 4
Full Baths 2
HOA Y/N N
Abv Grd Liv Area 1,100
Originating Board BRIGHT
Year Built 1952
Annual Tax Amount $2,933
Tax Year 2019
Lot Size 2,200 Sqft
Acres 0.05
Property Description
Brand new, fully permitted renovation, walking distance to Belvedere Square, including new roof and new windows! This home is just what today's buyer is looking for: Open layout, Finished basement/4th bedroom, central air and a gorgeous kitchen. The kitchen is perfect for entertaining. Your guests can sit at the island and enjoy great conversation while dinner cooks in your stainless steel gas oven, or step out to your patio if you re grilling on the bbq. The quartz counters are so delightful they're sure to spark a conversation, not to mention the signature gold faucet. Upper and lower baths feature plenty of storage and terrific porcelain tilework. The family room is large enough for any of your furniture to fit easily. Fenced in backyard gives even more entertaining room. All new electrical wiring, plumbing, HVAC and up to code. Don't miss out on this home you'll never want to leave!
Location
State MD
County Baltimore City
Zoning R-5
Rooms
Other Rooms Kitchen, Laundry
Basement Partially Finished
Interior
Interior Features Breakfast Area, Kitchen - Island, Recessed Lighting, Upgraded Countertops
Heating Forced Air, Central
Cooling Central A/C
Equipment Built-In Microwave, Dishwasher, Oven/Range - Gas, Refrigerator
Appliance Built-In Microwave, Dishwasher, Oven/Range - Gas, Refrigerator
Heat Source Natural Gas
Exterior
Water Access N
Accessibility None
Garage N
Building
Story 3+
Sewer Public Sewer
Water Public
Architectural Style Federal
Level or Stories 3+
Additional Building Above Grade, Below Grade
New Construction N
Schools
School District Baltimore City Public Schools
Others
Senior Community No
Tax ID 0327565138A285
Ownership Ground Rent
SqFt Source Estimated
Special Listing Condition Standard
Read Less
Want to know what your home might be worth? Contact us for a FREE valuation!

Our team is ready to help you sell your home for the highest possible price ASAP

Bought with Julia H. Neal • Red Cedar Real Estate, LLC

GET MORE INFORMATION

