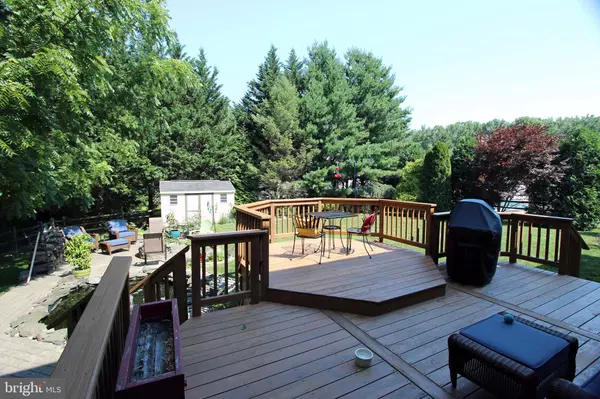$377,500
$379,000
0.4%For more information regarding the value of a property, please contact us for a free consultation.
2611 DENNY RD Bear, DE 19701
4 Beds
3 Baths
0.36 Acres Lot
Key Details
Sold Price $377,500
Property Type Single Family Home
Sub Type Detached
Listing Status Sold
Purchase Type For Sale
Subdivision Clear Creek
MLS Listing ID DENC482058
Sold Date 09/12/19
Style Colonial
Bedrooms 4
Full Baths 2
Half Baths 1
HOA Fees $4/ann
HOA Y/N Y
Originating Board BRIGHT
Year Built 2001
Annual Tax Amount $2,713
Tax Year 2018
Lot Size 0.360 Acres
Acres 0.36
Lot Dimensions 104.80 x 151.90
Property Description
This Location is Peaceful and Serene in the convenient Clear Creek at Lexington Farms Community above the C&D Canal but part of the Award Winning Appoquinimink School District. When you Enter the 2 Story Center Foyer with Turned Staircase you will feel the Pride of Ownership! This home has been Meticulously Maintained and Updated and offers 4 Bedrooms, 2.5 Baths and a 1st level Office. Hardwoods on 1st level, Freshly Painted, Roof new in 2017, Heater, 7/2019 and much more. All of this overlooking the most Comfortable and Inviting Space surrounded by Trees and Plantings. The freshly Stained Tiered Deck leads to a Hardscaped Patio with Firepit and Delightful Stone Accented Koi Pond. Flora and Fauna abound. When you tour this Beautiful Home, you will want to stop and enjoy the Tranquility of the Wonderful Outdoor Oasis that the Seller has created. Step Back inside to the Spacious Kitchen and Breakfast Room adjoining the 2 Story Family Room with Skylights, Center Fireplace Flanked by a wall of windows to the Open Back Staircase. Vaulted Ceiling in the Master Bedroom and Spacious Walk-in Closet. The Views from Vaulted 4 Piece Master Bathroom with Skylight over the Jacuzzi Tub and Double Window are Outstanding. All of the Family Bedroom are spacious and bright with lots of storage. Hurry to enjoy this home!
Location
State DE
County New Castle
Area Newark/Glasgow (30905)
Zoning NC21
Rooms
Other Rooms Living Room, Dining Room, Primary Bedroom, Bedroom 2, Bedroom 3, Bedroom 4, Kitchen, Family Room, Foyer, Breakfast Room, Office
Basement Full
Interior
Interior Features Additional Stairway, Crown Moldings, Kitchen - Island, Primary Bath(s), Pantry, Recessed Lighting, Skylight(s), Soaking Tub, Wood Floors
Heating Forced Air
Cooling Central A/C
Fireplaces Number 1
Fireplaces Type Fireplace - Glass Doors, Gas/Propane, Mantel(s)
Fireplace Y
Heat Source Natural Gas
Laundry Main Floor
Exterior
Parking Features Garage - Front Entry, Garage Door Opener, Inside Access
Garage Spaces 2.0
Fence Split Rail
Water Access N
Accessibility None
Attached Garage 2
Total Parking Spaces 2
Garage Y
Building
Story 2
Sewer Public Sewer
Water Public
Architectural Style Colonial
Level or Stories 2
Additional Building Above Grade, Below Grade
New Construction N
Schools
Elementary Schools Olive B. Loss
High Schools Appoquinimink
School District Appoquinimink
Others
Senior Community No
Tax ID 11-041.40-107
Ownership Fee Simple
SqFt Source Assessor
Acceptable Financing Cash, Conventional, FHA, USDA, VA
Listing Terms Cash, Conventional, FHA, USDA, VA
Financing Cash,Conventional,FHA,USDA,VA
Special Listing Condition Standard
Read Less
Want to know what your home might be worth? Contact us for a FREE valuation!

Our team is ready to help you sell your home for the highest possible price ASAP

Bought with Richard Anibal • RE/MAX 1st Choice - Middletown

GET MORE INFORMATION





