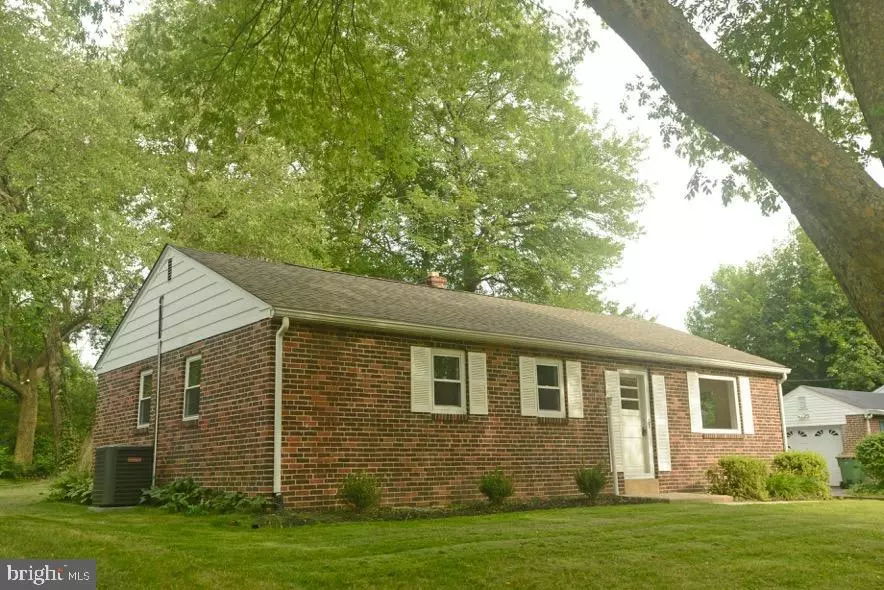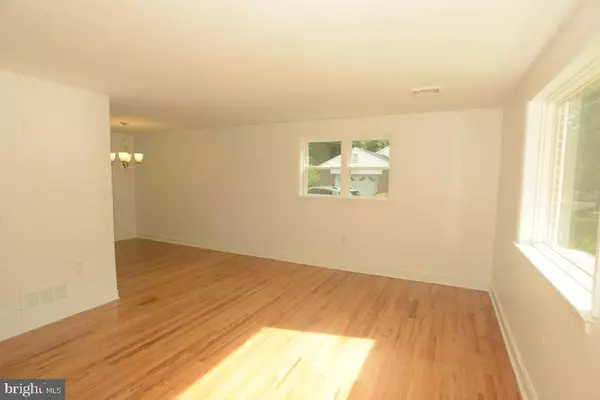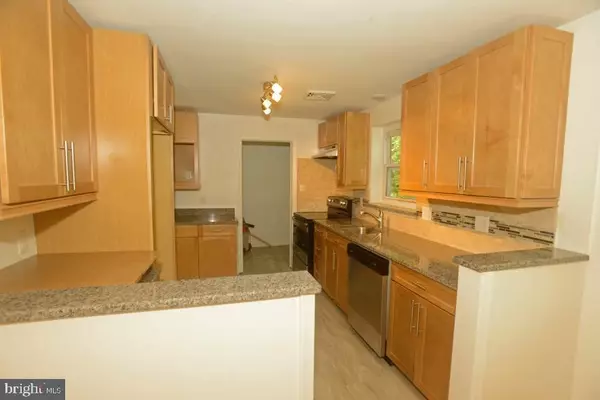$219,500
$225,000
2.4%For more information regarding the value of a property, please contact us for a free consultation.
719 BROOK DR Newark, DE 19713
3 Beds
1 Bath
1,000 SqFt
Key Details
Sold Price $219,500
Property Type Single Family Home
Sub Type Detached
Listing Status Sold
Purchase Type For Sale
Square Footage 1,000 sqft
Price per Sqft $219
Subdivision Silverbrook
MLS Listing ID DENC482320
Sold Date 09/10/19
Style Ranch/Rambler
Bedrooms 3
Full Baths 1
HOA Y/N N
Abv Grd Liv Area 1,000
Originating Board BRIGHT
Year Built 1952
Annual Tax Amount $1,849
Tax Year 2018
Lot Size 8,712 Sqft
Acres 0.2
Lot Dimensions 65.00 x 150.00
Property Description
Totally renovated brick ranch on desirable tree lined street near U of D and I-95. Almost every visable surface inside this house has been upgraded in 2019. New roof, new kitchen with maple cabinets and s/s appliances, new tile bathroom with new tub and fixtures, new hvac, refinished hardwood floors, new carpet, new light fixtures, upgraded plumbing, new paver patio, regraded and landscaped lot, newly insulated crawl space, some new windows. Move-in condition
Location
State DE
County New Castle
Area Newark/Glasgow (30905)
Zoning 18RD
Direction Southwest
Rooms
Other Rooms Living Room, Dining Room, Bedroom 2, Bedroom 3, Kitchen, Bedroom 1, Bathroom 1
Main Level Bedrooms 3
Interior
Interior Features Carpet, Dining Area, Entry Level Bedroom, Floor Plan - Traditional, Tub Shower
Hot Water Electric
Heating Heat Pump - Electric BackUp
Cooling Heat Pump(s)
Flooring Hardwood, Carpet
Equipment Built-In Range, Dishwasher
Furnishings No
Fireplace N
Window Features Replacement
Appliance Built-In Range, Dishwasher
Heat Source Electric
Laundry Main Floor
Exterior
Exterior Feature Patio(s)
Garage Spaces 3.0
Fence Partially
Utilities Available Above Ground, Cable TV, Electric Available, Phone Available, Sewer Available, Water Available
Water Access N
Roof Type Asphalt
Street Surface Black Top
Accessibility None
Porch Patio(s)
Road Frontage City/County
Total Parking Spaces 3
Garage N
Building
Lot Description Backs to Trees
Story 1
Foundation Crawl Space
Sewer Public Sewer
Water Public
Architectural Style Ranch/Rambler
Level or Stories 1
Additional Building Above Grade, Below Grade
Structure Type Plaster Walls,Dry Wall
New Construction N
Schools
School District Christina
Others
Pets Allowed Y
Senior Community No
Tax ID 18-044.00-115
Ownership Fee Simple
SqFt Source Assessor
Acceptable Financing Conventional, Cash, FHA, VA, Variable
Horse Property N
Listing Terms Conventional, Cash, FHA, VA, Variable
Financing Conventional,Cash,FHA,VA,Variable
Special Listing Condition Standard
Pets Allowed Cats OK, Dogs OK
Read Less
Want to know what your home might be worth? Contact us for a FREE valuation!

Our team is ready to help you sell your home for the highest possible price ASAP

Bought with Susan H Mathews • Long & Foster Real Estate, Inc.

GET MORE INFORMATION





