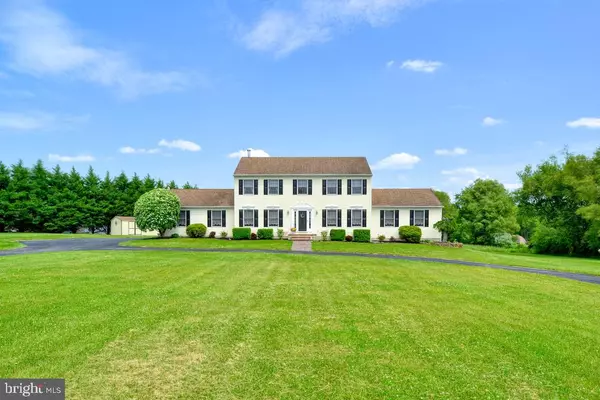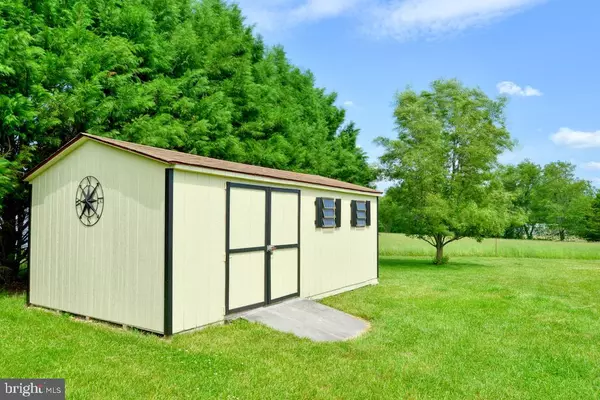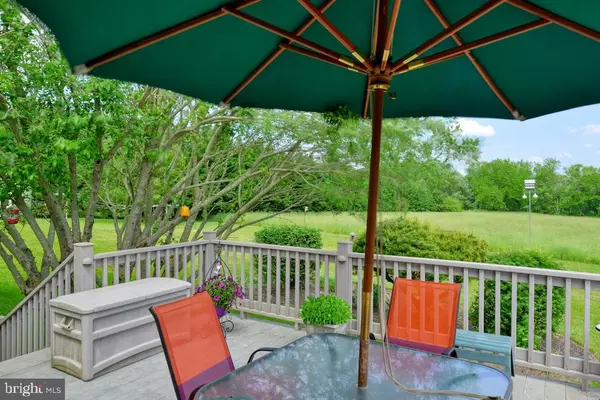$335,000
$349,900
4.3%For more information regarding the value of a property, please contact us for a free consultation.
318 GREENVILLE RD Elmer, NJ 08318
4 Beds
3 Baths
2,806 SqFt
Key Details
Sold Price $335,000
Property Type Single Family Home
Sub Type Detached
Listing Status Sold
Purchase Type For Sale
Square Footage 2,806 sqft
Price per Sqft $119
Subdivision None Available
MLS Listing ID NJSA134206
Sold Date 09/10/19
Style Colonial
Bedrooms 4
Full Baths 2
Half Baths 1
HOA Y/N N
Abv Grd Liv Area 2,806
Originating Board BRIGHT
Year Built 1990
Annual Tax Amount $11,973
Tax Year 2018
Lot Size 5.330 Acres
Acres 5.33
Lot Dimensions 0.00 x 0.00
Property Description
**WOW!** JUST LISTED IN DESIRABLE PITTSGROVE NJ!! Situated on a beautiful 5.33 acre lot this outstanding Center Hall Colonial home is what dreams are made of! Spectacular views, peace & tranquility are just a few adjectives to describe this property! Walking into the front entrance you will see the formal dining room to the left and the living room to the right! Scottish stone tile illuminates much of the downstairs creating that up scale environment! Open concept 28x13 eat in kitchen with bay window allowing for picturesque sunrises, LED lighting, ceramic tile floor, Travertine Italian Limestone backsplash, pendant lit island, Corian counter tops along with walk in butler's pantry! Enjoy countless hours of entertaining in your sunk in 22x24 Great Room with 12ft vaulted ceilings along with direct access to your 16x22ft composite (TREX) deck! Venturing up to the 2nd story you will find 3 LARGE bedrooms & master suite with walk in closet and master bath, including 3x5ft walk in shower, oversized soaking tub; double granite vanity with an abundance of dimmable LED lighting! Tremendous storage in the attic with stair access & partially floored! Making your way to the partially finished basement, you will find another bonus room the possibilities are endless! The bottom level of this home features 60ft dry, extra block high basement with complete workshop! Basement access through your 2 car attached garage with electric openers is always a plus! Gas is ran to the house for easy hook up. This is a MUST SEE! Call today to schedule your appointment!!
Location
State NJ
County Salem
Area Pittsgrove Twp (21711)
Zoning RESD
Rooms
Basement Full, Partially Finished, Garage Access
Interior
Interior Features Butlers Pantry, Carpet, Ceiling Fan(s), Chair Railings, Family Room Off Kitchen, Floor Plan - Open, Formal/Separate Dining Room, Kitchen - Eat-In, Kitchen - Island, Primary Bath(s), Upgraded Countertops, Walk-in Closet(s), Water Treat System, Wood Floors, Attic, Breakfast Area, Dining Area
Heating Forced Air
Cooling Ceiling Fan(s), Central A/C
Flooring Carpet, Ceramic Tile, Hardwood
Fireplaces Number 1
Fireplaces Type Gas/Propane
Equipment Dishwasher, Dryer, Microwave, Oven/Range - Electric, Refrigerator, Washer
Fireplace Y
Window Features Bay/Bow
Appliance Dishwasher, Dryer, Microwave, Oven/Range - Electric, Refrigerator, Washer
Heat Source Oil
Laundry Main Floor
Exterior
Parking Features Additional Storage Area, Garage - Side Entry, Garage Door Opener
Garage Spaces 2.0
Utilities Available Cable TV
Water Access N
Roof Type Shingle
Accessibility None
Attached Garage 2
Total Parking Spaces 2
Garage Y
Building
Story 2
Sewer On Site Septic
Water Well
Architectural Style Colonial
Level or Stories 2
Additional Building Above Grade, Below Grade
New Construction N
Schools
School District Pittsgrove Township Public Schools
Others
Senior Community No
Tax ID 11-01502-00013
Ownership Fee Simple
SqFt Source Assessor
Acceptable Financing Cash, Conventional, FHA, VA
Listing Terms Cash, Conventional, FHA, VA
Financing Cash,Conventional,FHA,VA
Special Listing Condition Standard
Read Less
Want to know what your home might be worth? Contact us for a FREE valuation!

Our team is ready to help you sell your home for the highest possible price ASAP

Bought with Mark F Honabach • Weichert Realtors-Turnersville

GET MORE INFORMATION





