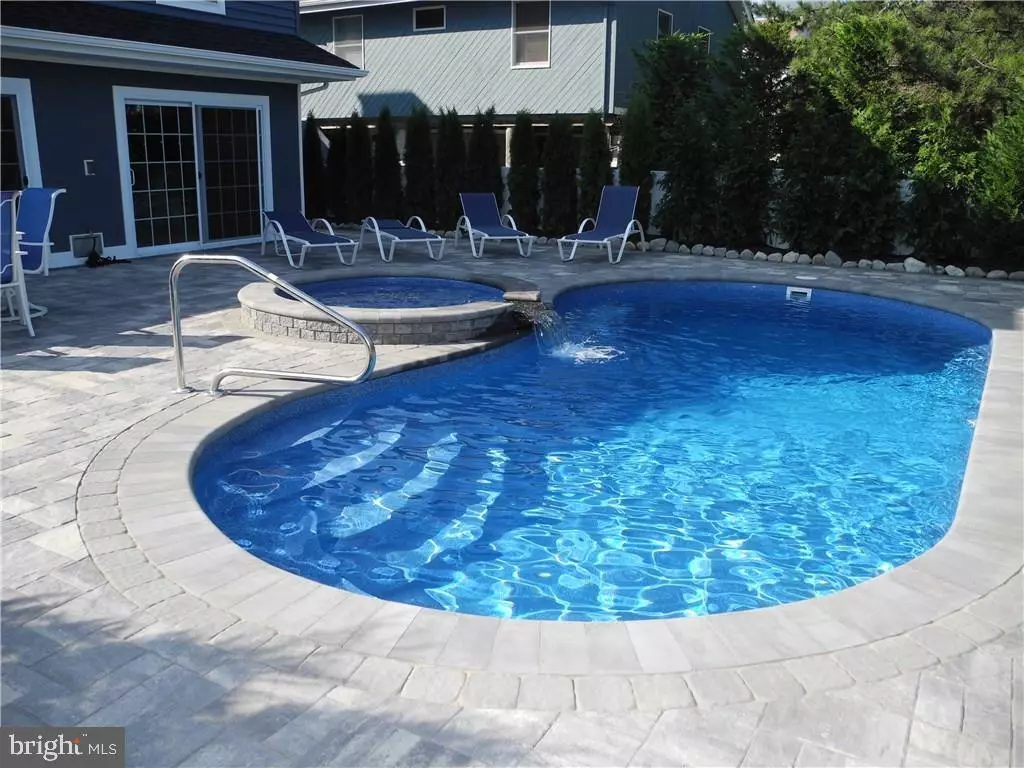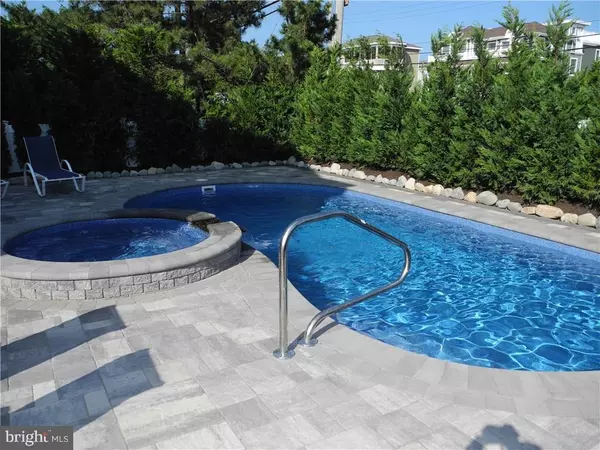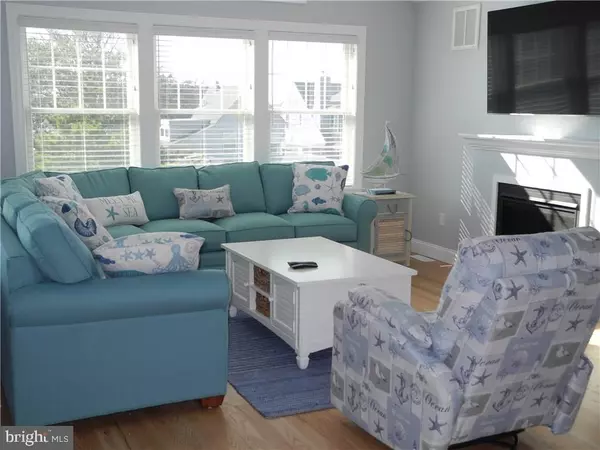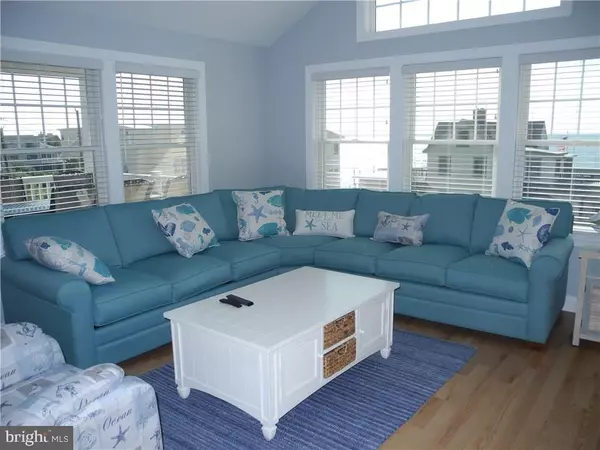$1,565,000
$1,599,000
2.1%For more information regarding the value of a property, please contact us for a free consultation.
5623 HOLLY AVE Harvey Cedars, NJ 08008
5 Beds
4 Baths
2,290 SqFt
Key Details
Sold Price $1,565,000
Property Type Single Family Home
Sub Type Twin/Semi-Detached
Listing Status Sold
Purchase Type For Sale
Square Footage 2,290 sqft
Price per Sqft $683
Subdivision Harvey Cedars
MLS Listing ID NJOC149704
Sold Date 12/14/18
Style Other
Bedrooms 5
Full Baths 3
Half Baths 1
HOA Y/N N
Abv Grd Liv Area 2,290
Originating Board JSMLS
Year Built 2018
Annual Tax Amount $7,028
Tax Year 2017
Lot Dimensions 50x110
Property Description
Bay Vista, Newly Constructed, 8/18, salt water heated pool w/ a waterfall from the hot tub & dramatic multi-LED lighting, beautifully appointed, 5 bedroom, 3 1/2 bath reversed living home features bay & ocean views. When entering, one is greeted with a light filled 2 story foyer. The 1st floor has a Junior suite, 3 bedrooms, 2 baths & laundry room. The 2nd floor features a large open living, dining & kitchen area extending onto a covered deck with a gas fed grill for your outside dining enjoyment. The master bedroom suite with ocean views is also located on the 2nd level. Ascend to a large sky deck for watching the sunset over the bay or evening star gazing. A second living area is at ground level opening to the pool and lush, landscaped grounds for your private outdoor family fun and entertaining. A sandy bay beach is only 3 houses away, the ocean beach just 6 houses away & Sunset Park with tennis/basketball courts, ball fields, playground & summer concerts within an easy stroll.,This owner left out no expense to create a truly pleasurable vacation home. The many upscale, custom features are listed on a Supplement page. Note: Taxes and Assessment are on the pre-existing house torn down for construction. These figures will change.
Location
State NJ
County Ocean
Area Harvey Cedars Boro (21510)
Zoning AE
Interior
Interior Features Window Treatments, Breakfast Area, Ceiling Fan(s), Kitchen - Island, Floor Plan - Open, Recessed Lighting, Primary Bath(s), Stall Shower
Hot Water Natural Gas, Tankless
Heating Forced Air
Cooling Central A/C
Flooring Ceramic Tile, Wood
Fireplaces Number 1
Fireplaces Type Gas/Propane
Equipment Cooktop, Dishwasher, Disposal, Dryer, Oven/Range - Gas, Built-In Microwave, Refrigerator, Oven - Self Cleaning, Stove, Washer, Water Heater - Tankless
Furnishings Partially
Fireplace Y
Window Features Double Hung
Appliance Cooktop, Dishwasher, Disposal, Dryer, Oven/Range - Gas, Built-In Microwave, Refrigerator, Oven - Self Cleaning, Stove, Washer, Water Heater - Tankless
Heat Source Natural Gas
Exterior
Exterior Feature Deck(s), Patio(s), Porch(es)
Parking Features Garage Door Opener
Garage Spaces 1.0
Fence Partially
Pool Fenced, Heated, In Ground, Pool/Spa Combo
Water Access N
View Bay, Ocean
Roof Type Shingle
Accessibility None
Porch Deck(s), Patio(s), Porch(es)
Attached Garage 1
Total Parking Spaces 1
Garage Y
Building
Lot Description Level
Story 2
Foundation Slab
Sewer Public Sewer
Water Public
Architectural Style Other
Level or Stories 2
Additional Building Above Grade
Structure Type 2 Story Ceilings
New Construction N
Schools
Middle Schools Southern Regional M.S.
High Schools Southern Regional H.S.
School District Southern Regional Schools
Others
Senior Community No
Tax ID 10-00008-0000-00010
Ownership Fee Simple
Acceptable Financing Conventional
Listing Terms Conventional
Financing Conventional
Special Listing Condition Standard
Read Less
Want to know what your home might be worth? Contact us for a FREE valuation!

Our team is ready to help you sell your home for the highest possible price ASAP

Bought with Non Subscribing Member • Non Subscribing Office

GET MORE INFORMATION





