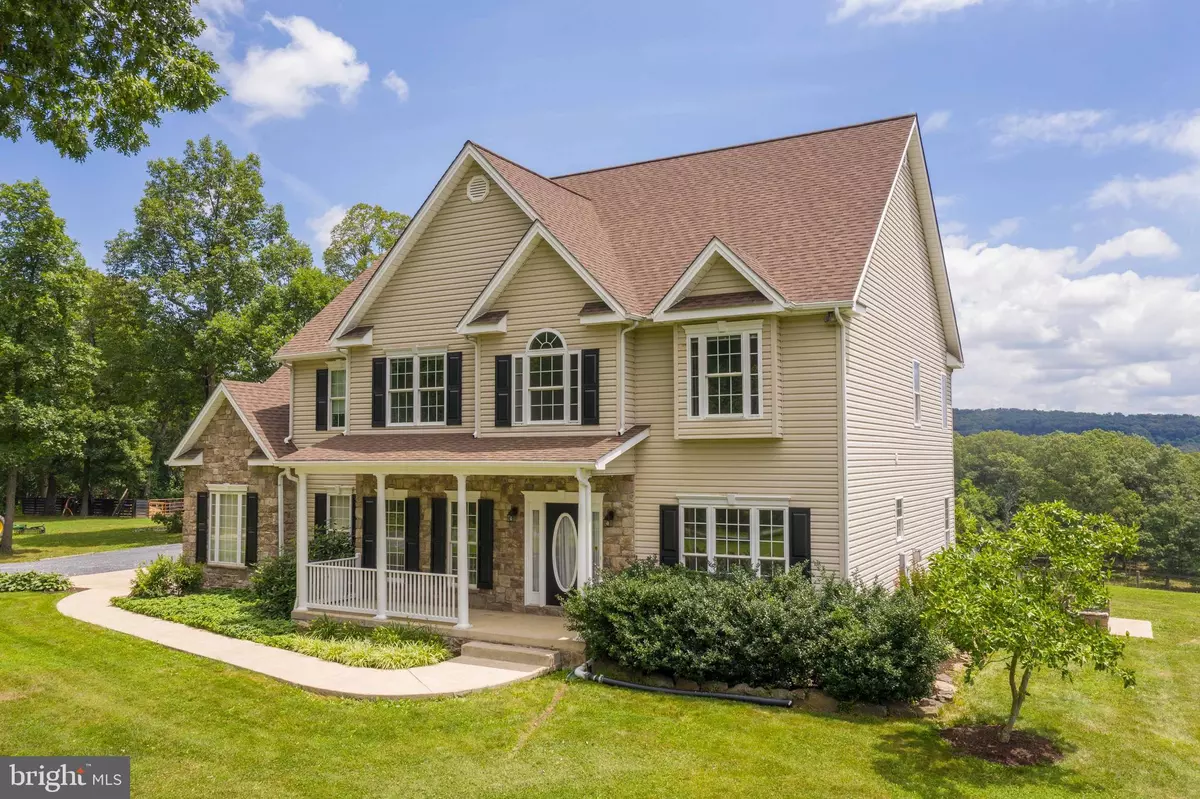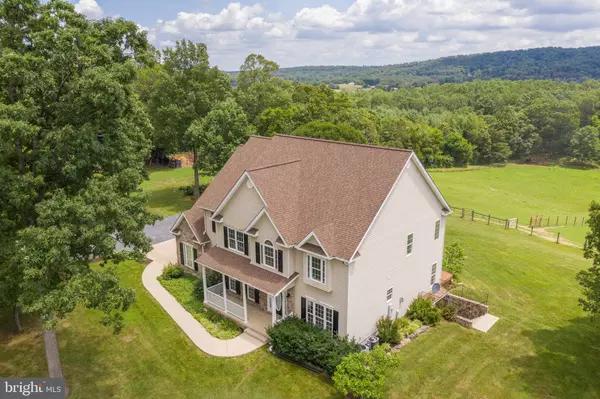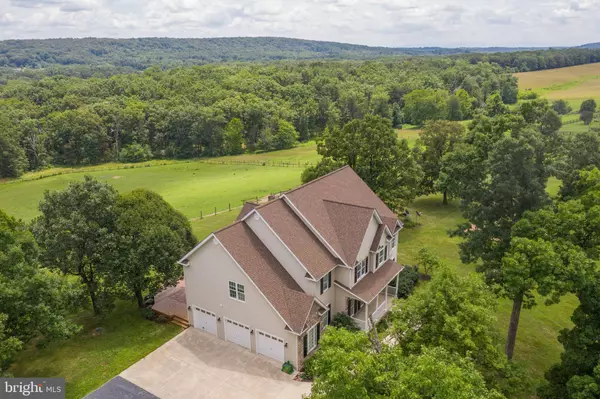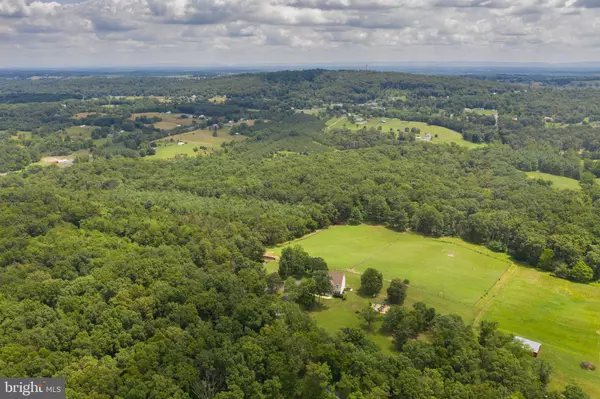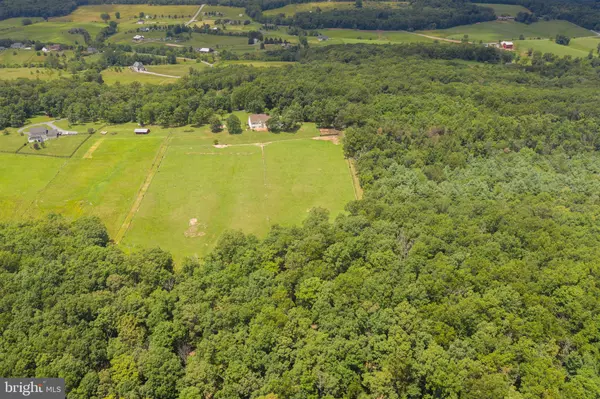$640,000
$649,900
1.5%For more information regarding the value of a property, please contact us for a free consultation.
350 ANGUS HILL LN Winchester, VA 22603
4 Beds
5 Baths
3,905 SqFt
Key Details
Sold Price $640,000
Property Type Single Family Home
Sub Type Detached
Listing Status Sold
Purchase Type For Sale
Square Footage 3,905 sqft
Price per Sqft $163
Subdivision None Available
MLS Listing ID VAFV151550
Sold Date 09/10/19
Style Colonial
Bedrooms 4
Full Baths 4
Half Baths 1
HOA Y/N N
Abv Grd Liv Area 3,212
Originating Board BRIGHT
Year Built 2002
Annual Tax Amount $2,843
Tax Year 2018
Lot Size 15.770 Acres
Acres 15.77
Property Description
Idyllic farmette boasting gorgeous views and a bucolic setting only minutes from Winchester. Over 15 acres of secluded, unrestricted land, partially fenced and ready for rotating animals! No shortage of space inside or out, this beautifully updated home boasts over 4500sqft of finished living space, plus a full walk-up attic (approx 1400 soft) that is great for storage or to be finished. The main level offers a great, open floorpan with spacious rooms including a vaulted family room adjoining a gorgeous gourmet kitchen with amazing views of the rear pasture. The views continue upstairs in the open loft area overlooking the vaulted family room, and with spacious bedrooms, 2 adjoined by a jack & Jill bath, one guest bedroom with a private ensuite, and a true master retreat at the rear of the house, and a beautiful master bathroom! The basement is partially finished offering even more living space plus room for storage or to expand. Whole house is hard wired for internet and cable throughout. Outside enjoy beautiful sunrises over a wooded ridge, and watch the abundant wildlife off of the Huge 50 x20 deck overlooking the rear pasture. Just over 5 acres of fenced, split pasture and approx 30 x30 4-board corral with head gate and loading chute both offering water and electric. Ample space to add a huge garden, and blackberry bushes galore! Plenty of space to add additional farm building as well. Total land offers approx 2 acre yard, 5 acres of pasture, and 10 acres of woods. This property is a Must See!! Don't trust the GPS, call listing agent for directions.
Location
State VA
County Frederick
Zoning RA
Rooms
Other Rooms Living Room, Dining Room, Primary Bedroom, Bedroom 2, Bedroom 3, Bedroom 4, Kitchen, Family Room, Foyer, Breakfast Room, Laundry, Loft, Mud Room, Bathroom 1, Bathroom 2, Primary Bathroom, Full Bath, Half Bath
Basement Full, Partially Finished
Interior
Interior Features Built-Ins, Breakfast Area, Attic, Ceiling Fan(s), Chair Railings, Double/Dual Staircase, Family Room Off Kitchen, Formal/Separate Dining Room, Kitchen - Gourmet, Kitchen - Island, Primary Bath(s), Pantry, Soaking Tub, Upgraded Countertops, Walk-in Closet(s), Water Treat System, Wood Floors
Hot Water 60+ Gallon Tank, Propane
Heating Heat Pump(s), Zoned, Forced Air, Humidifier
Cooling Central A/C, Zoned, Heat Pump(s)
Flooring Hardwood, Ceramic Tile, Carpet
Fireplaces Number 1
Equipment Refrigerator, Cooktop, Built-In Microwave, Dishwasher, Oven - Wall
Furnishings No
Fireplace Y
Window Features Bay/Bow,Double Pane
Appliance Refrigerator, Cooktop, Built-In Microwave, Dishwasher, Oven - Wall
Heat Source Propane - Owned, Electric
Laundry Upper Floor, Hookup
Exterior
Exterior Feature Deck(s), Porch(es)
Parking Features Garage - Side Entry, Built In, Garage Door Opener, Inside Access, Oversized
Garage Spaces 3.0
Fence Partially
Utilities Available Propane
Water Access N
View Mountain, Panoramic, Pasture, Scenic Vista, Trees/Woods
Roof Type Architectural Shingle
Street Surface Gravel
Accessibility None
Porch Deck(s), Porch(es)
Road Frontage Road Maintenance Agreement
Attached Garage 3
Total Parking Spaces 3
Garage Y
Building
Lot Description Backs to Trees, Front Yard, Partly Wooded, Private, Rear Yard, Rural, Secluded, Trees/Wooded, Unrestricted
Story 3+
Foundation Concrete Perimeter
Sewer Septic = # of BR
Water Well
Architectural Style Colonial
Level or Stories 3+
Additional Building Above Grade, Below Grade
New Construction N
Schools
Elementary Schools Gainesboro
Middle Schools Frederick County
High Schools James Wood
School District Frederick County Public Schools
Others
Senior Community No
Tax ID 41 A 98I
Ownership Fee Simple
SqFt Source Assessor
Horse Property Y
Horse Feature Horses Allowed
Special Listing Condition Standard
Read Less
Want to know what your home might be worth? Contact us for a FREE valuation!

Our team is ready to help you sell your home for the highest possible price ASAP

Bought with Candice C Bower • McEnearney Associates, Inc.
GET MORE INFORMATION

