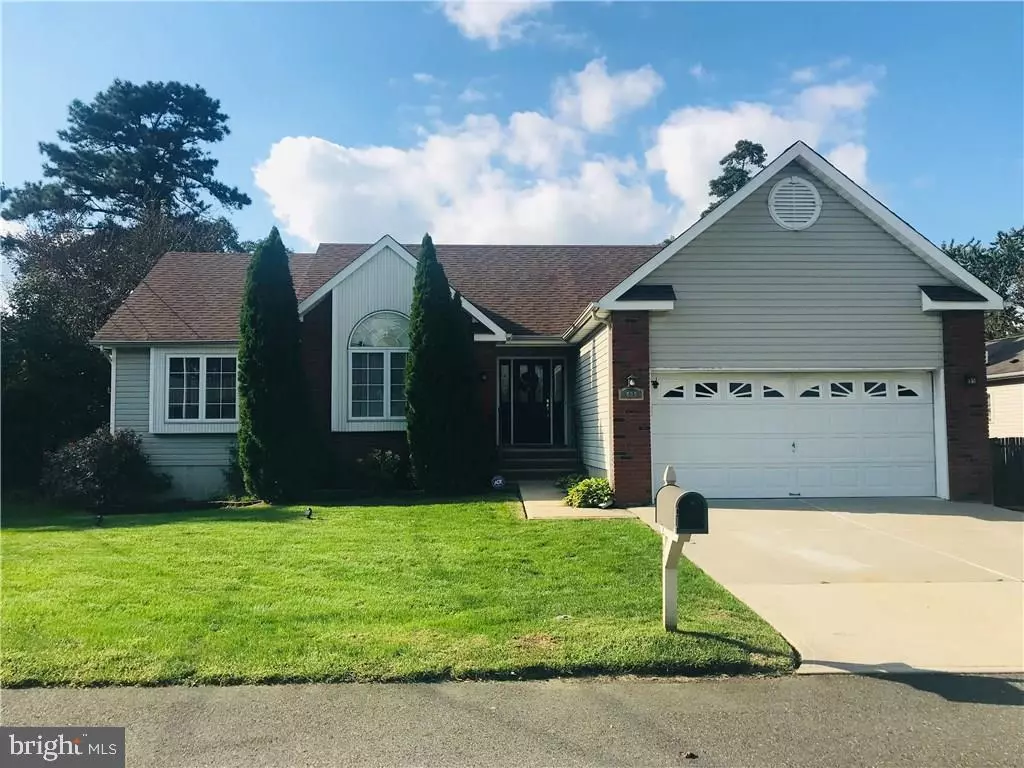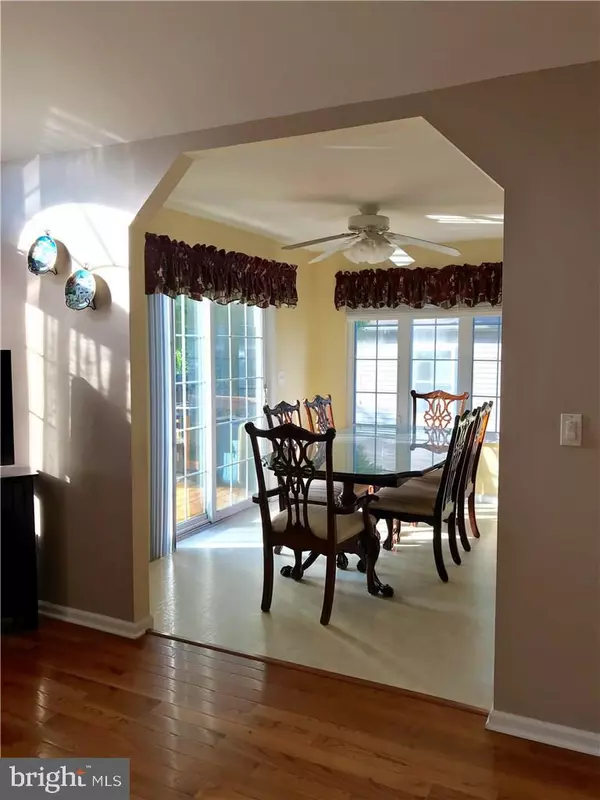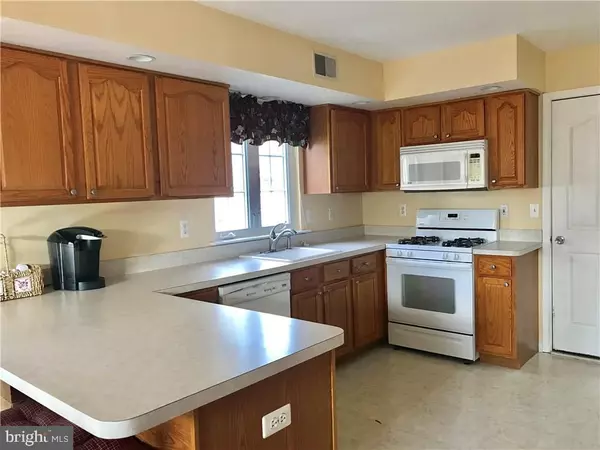$295,000
$300,000
1.7%For more information regarding the value of a property, please contact us for a free consultation.
428 CABLE AVE Beachwood, NJ 08722
3 Beds
3 Baths
1,354 SqFt
Key Details
Sold Price $295,000
Property Type Single Family Home
Sub Type Detached
Listing Status Sold
Purchase Type For Sale
Square Footage 1,354 sqft
Price per Sqft $217
Subdivision Beachwood
MLS Listing ID NJOC147926
Sold Date 12/17/18
Style Other
Bedrooms 3
Full Baths 2
Half Baths 1
HOA Y/N N
Abv Grd Liv Area 1,354
Originating Board JSMLS
Year Built 1999
Annual Tax Amount $6,345
Tax Year 2017
Lot Size 7,840 Sqft
Acres 0.18
Lot Dimensions 80x100
Property Description
Hard to Find ranch with phenomenal layout. Living room has cathedral ceiling, hardwood floors and gas fireplace. Large kitchen/dining room w/sliders to spacious deck. Fenced yard w/ 15x30 above ground pool. Hallway off living room leads to a full bathroom plus 3 bedrooms. Large master bedroom w/vaulted ceiling, private bathroom, walk in closet. 2nd bedroom vaulted ceiling plus palladium window. 3rd bedroom is a comfortable size. HUGE Finished Heated/Air Conditioned Basement has full sized windows. Basement includes 4 rooms...Sizable Bonus Room, Playroom, Living Room w/Half Bath, Last room has Cabinets/Wet Bar/Mini Fridge. Sq ftg does not reflect finished basement. Approx 2700 sq feet of living space in total. 2 Car Garage. Owner is a NJ/NY Lic Real Estate Salesperson.
Location
State NJ
County Ocean
Area Beachwood Boro (21505)
Zoning RB
Rooms
Other Rooms Living Room, Master Bedroom, Kitchen, Other, Bonus Room, Additional Bedroom
Basement Fully Finished, Heated, Other
Interior
Interior Features Attic, Master Bath(s), Tub Shower, Walk-in Closet(s), Attic/House Fan
Heating Forced Air
Cooling Attic Fan, Central A/C
Flooring Ceramic Tile, Laminated, Vinyl, Fully Carpeted, Wood
Fireplaces Number 1
Fireplaces Type Gas/Propane
Equipment Dishwasher, Dryer, Oven/Range - Gas, Built-In Microwave, Refrigerator, Stove, Washer
Furnishings No
Fireplace Y
Window Features Palladian
Appliance Dishwasher, Dryer, Oven/Range - Gas, Built-In Microwave, Refrigerator, Stove, Washer
Heat Source Natural Gas
Exterior
Exterior Feature Deck(s)
Parking Features Garage Door Opener
Garage Spaces 2.0
Fence Partially
Pool Above Ground
Water Access N
Roof Type Shingle
Accessibility None
Porch Deck(s)
Attached Garage 2
Total Parking Spaces 2
Garage Y
Building
Story 1
Sewer Public Sewer
Water Public
Architectural Style Other
Level or Stories 1
Additional Building Above Grade
New Construction N
Schools
School District Toms River Regional
Others
Senior Community No
Tax ID 05-00011-23-00012
Ownership Fee Simple
SqFt Source Estimated
Acceptable Financing Cash, Conventional, FHA, VA
Listing Terms Cash, Conventional, FHA, VA
Financing Cash,Conventional,FHA,VA
Special Listing Condition Standard
Read Less
Want to know what your home might be worth? Contact us for a FREE valuation!

Our team is ready to help you sell your home for the highest possible price ASAP

Bought with Non Subscriber_BR • Non Subscribing Office
GET MORE INFORMATION





