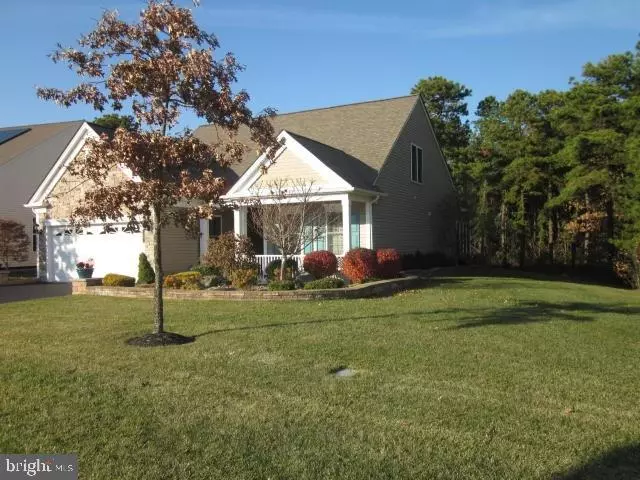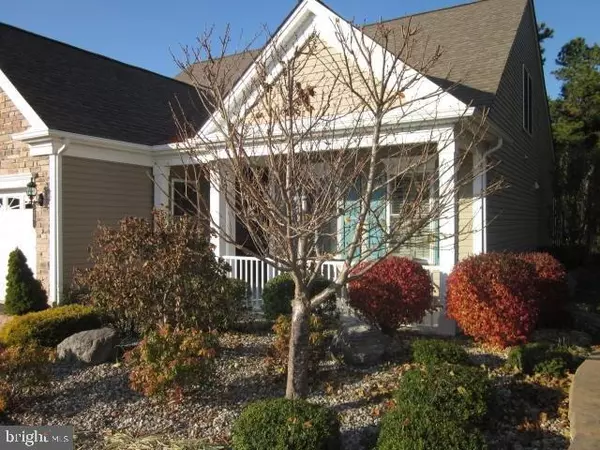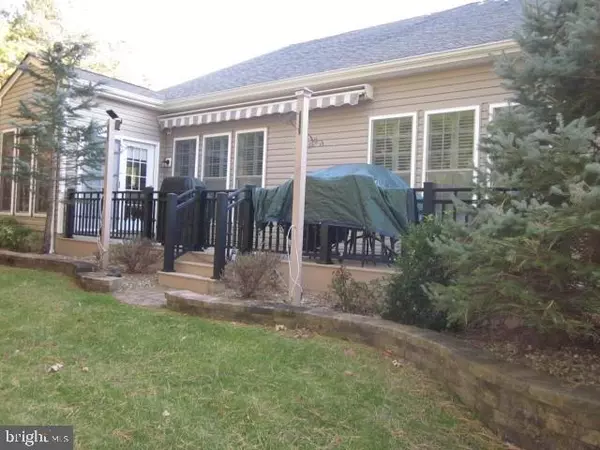$393,000
$399,000
1.5%For more information regarding the value of a property, please contact us for a free consultation.
54 ABERDEEN LN Manchester Township, NJ 08759
3 Beds
3 Baths
2,434 SqFt
Key Details
Sold Price $393,000
Property Type Single Family Home
Sub Type Detached
Listing Status Sold
Purchase Type For Sale
Square Footage 2,434 sqft
Price per Sqft $161
Subdivision River Pointe By Del Webb
MLS Listing ID NJOC158000
Sold Date 04/20/18
Style Other
Bedrooms 3
Full Baths 3
HOA Fees $266/mo
HOA Y/N Y
Abv Grd Liv Area 2,434
Originating Board JSMLS
Year Built 2011
Annual Tax Amount $7,980
Tax Year 2017
Lot Dimensions 91x122
Property Description
Stunning 3 br, 3 bth home on a gorgeous lot with wooded views on 2 sides. Professionally landscaped- Hardwood floors, custom molding,plantation shutters on first floor- Gourmet kitchen has stainless appliances,granite counters trash compactor and double sink -Master Br has inverted tray ceiling, custom cabinetry in walk-in closet,oversized shower and lovely stained glass window- Beautiful stone fireplace surrounded by custom built bookshelves enhances the living room. A bright, all season sunroom opens to a large deck surrounded by stoned pavers and ultimate privacy. The spacious loft has hardwood floors,craft room, guest bedroom and bath. Home has a whole house generator,electronic air cleaner,ultra violet cleaner and humidifier. 42'' TV in living rm. included. One of a kind!
Location
State NJ
County Ocean
Area Manchester Twp (21519)
Zoning RESIDENTIA
Rooms
Other Rooms Living Room, Dining Room, Primary Bedroom, Kitchen, Other, Efficiency (Additional), Additional Bedroom
Interior
Interior Features Entry Level Bedroom, Window Treatments, Primary Bath(s), Walk-in Closet(s), Stain/Lead Glass
Heating Forced Air, Zoned
Cooling Zoned
Flooring Ceramic Tile, Fully Carpeted, Wood
Fireplaces Number 1
Equipment Dishwasher, Dryer, Oven/Range - Gas, Built-In Microwave, Refrigerator, Stove, Washer
Furnishings No
Fireplace Y
Appliance Dishwasher, Dryer, Oven/Range - Gas, Built-In Microwave, Refrigerator, Stove, Washer
Heat Source Natural Gas
Exterior
Exterior Feature Deck(s), Porch(es)
Parking Features Garage Door Opener
Garage Spaces 2.0
Fence Partially
Pool In Ground, Indoor
Water Access N
View Trees/Woods
Roof Type Shingle
Accessibility None
Porch Deck(s), Porch(es)
Attached Garage 2
Total Parking Spaces 2
Garage Y
Building
Lot Description Trees/Wooded
Sewer Public Sewer
Water Public
Architectural Style Other
Additional Building Above Grade
New Construction N
Schools
Middle Schools Manchester Township M.S.
High Schools Manchester Township H.S.
School District Manchester Township Public Schools
Others
Senior Community Yes
Tax ID 19-00071-02-00117
Ownership Fee Simple
Security Features Security System
Special Listing Condition Standard
Read Less
Want to know what your home might be worth? Contact us for a FREE valuation!

Our team is ready to help you sell your home for the highest possible price ASAP

Bought with Julie Willis • RE/MAX at Barnegat Bay - Forked River
GET MORE INFORMATION





