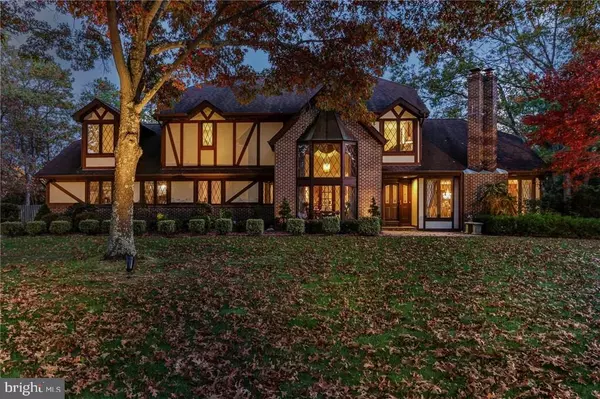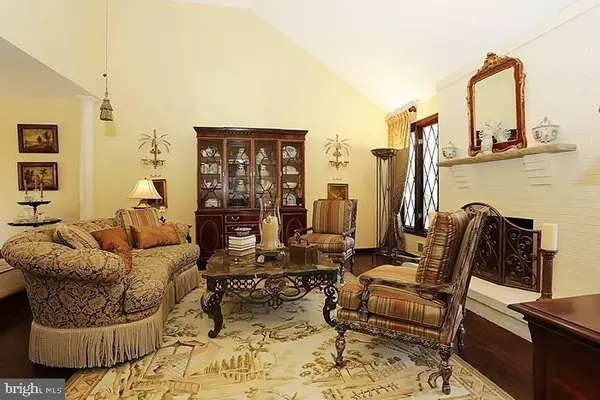$468,500
$499,900
6.3%For more information regarding the value of a property, please contact us for a free consultation.
1211 ANDOVER RD Forked River, NJ 08731
3 Beds
3 Baths
3,334 SqFt
Key Details
Sold Price $468,500
Property Type Single Family Home
Sub Type Detached
Listing Status Sold
Purchase Type For Sale
Square Footage 3,334 sqft
Price per Sqft $140
Subdivision Forked River
MLS Listing ID NJOC174198
Sold Date 02/21/17
Style Tudor
Bedrooms 3
Full Baths 3
HOA Y/N N
Abv Grd Liv Area 3,334
Originating Board JSMLS
Year Built 1986
Annual Tax Amount $8,922
Tax Year 2014
Lot Size 0.980 Acres
Acres 0.98
Lot Dimensions Irregular
Property Description
Classic English Countryside Manor House. Located in a Private Setting on nearly 1 Acre of Manicured Grounds. Brilliant Natural Light, Floor to Ceiling Windows, Vaulted Ceilings, 2 W/B Fireplaces, Slate & H/W Floors & Marble are just a few of the Finishes that make this Home EXQUISITE. Stunning GOURMET EIK w/Cherry Cab, Granite, Viking Appls, Custom Range Hood, Wine Fridge & French Drs that Open ''Out'' to the Patio & Pool Area. Grand Living Rm w/FP Opens to the Formal Dining Rm-Perfect for Entertaining! Completing the Main Floor is the Family Rm w/Fireplace, Sunrm w/Fr Drs, Updated Bath & Butlers Pantry/Laundry Rm. Upstairs are 2 Guest Bedrooms, Bonus Rm, NEWLY RENOVATED Main Bath, Master Suite w/BRAND NEW MASTER BATH-Absolutely Stunning! Need 4 Bedrooms? Easy Modified Floor Plan Attached.,Oil Tank Above Ground
Location
State NJ
County Ocean
Area Lacey Twp (21513)
Zoning R75
Rooms
Other Rooms Living Room, Dining Room, Primary Bedroom, Kitchen, Family Room, Laundry, Efficiency (Additional), Bonus Room, Additional Bedroom
Interior
Interior Features Attic, Window Treatments, Breakfast Area, Ceiling Fan(s), Crown Moldings, WhirlPool/HotTub, Pantry, Recessed Lighting, Primary Bath(s), Stall Shower, Walk-in Closet(s), Attic/House Fan
Hot Water Electric
Heating Forced Air, Zoned
Cooling Attic Fan, Central A/C, Zoned
Flooring Ceramic Tile, Laminated, Marble, Slate, Fully Carpeted, Wood
Fireplaces Number 2
Fireplaces Type Brick, Stone, Wood
Equipment Central Vacuum, Dishwasher, Oven/Range - Gas, Refrigerator, Washer/Dryer Stacked, Stove
Furnishings No
Fireplace Y
Window Features Bay/Bow
Appliance Central Vacuum, Dishwasher, Oven/Range - Gas, Refrigerator, Washer/Dryer Stacked, Stove
Heat Source Oil
Exterior
Exterior Feature Patio(s)
Parking Features Oversized
Garage Spaces 2.0
Pool In Ground
Water Access N
Roof Type Shingle
Accessibility None
Porch Patio(s)
Attached Garage 2
Total Parking Spaces 2
Garage Y
Building
Lot Description Irregular, Level
Foundation Crawl Space
Sewer Community Septic Tank, Private Septic Tank
Water Well
Architectural Style Tudor
Additional Building Above Grade
New Construction N
Schools
Elementary Schools Forked River E.S.
Middle Schools Lacey Township M.S.
High Schools Lacey Township
School District Lacey Township Public Schools
Others
Senior Community No
Tax ID 13-02489-03-00001
Ownership Fee Simple
SqFt Source Estimated
Security Features Security System
Acceptable Financing Cash, Conventional, FHA, USDA, VA
Listing Terms Cash, Conventional, FHA, USDA, VA
Financing Cash,Conventional,FHA,USDA,VA
Special Listing Condition Standard
Read Less
Want to know what your home might be worth? Contact us for a FREE valuation!

Our team is ready to help you sell your home for the highest possible price ASAP

Bought with Patrick Meehan Jr. • RE/MAX New Beginnings Realty

GET MORE INFORMATION





