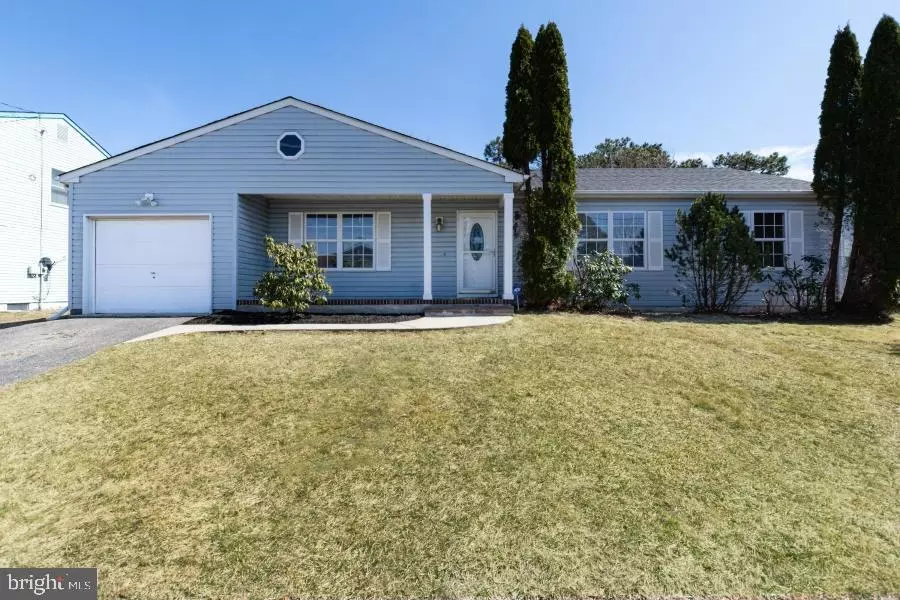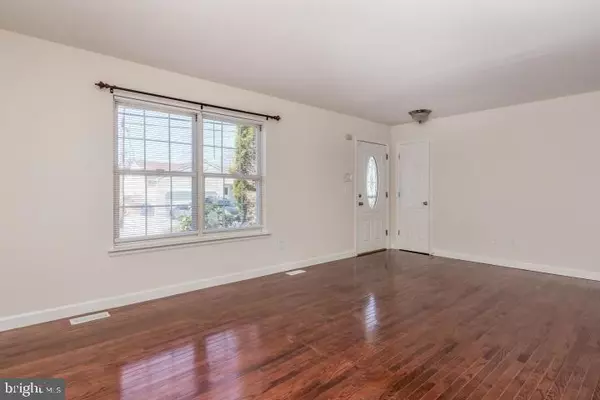$260,000
$249,500
4.2%For more information regarding the value of a property, please contact us for a free consultation.
1513 NEPTUNE AVE Beachwood, NJ 08722
3 Beds
2 Baths
1,376 SqFt
Key Details
Sold Price $260,000
Property Type Single Family Home
Sub Type Detached
Listing Status Sold
Purchase Type For Sale
Square Footage 1,376 sqft
Price per Sqft $188
Subdivision Beachwood
MLS Listing ID NJOC143244
Sold Date 05/01/19
Style Ranch/Rambler
Bedrooms 3
Full Baths 2
HOA Y/N N
Abv Grd Liv Area 1,376
Originating Board JSMLS
Year Built 1994
Annual Tax Amount $4,685
Tax Year 2018
Lot Dimensions 80x100
Property Description
Turn key and affordable, updated and renovated large ranch in a quiet and family friendly section of Beachwood. This modern and spacious home features a charming covered front porch, bright and open concept living, hardwood floors, a new kitchen with upgraded cabinets, granite counter tops, stainless steel appliances, a center island, stylish back splash and double french doors out to the back yard. There are 3 large bedrooms including a master suite and 2 large, modern and updated bathrooms, a spacious open living room, separate dining area, bonus room off the kitchen which can be used as an office or play room, mud/laundry room and attached garage. The roof is new, the front yard has been freshly landscaped and the back yard is fully fenced. Make your plans to see this well priced home!
Location
State NJ
County Ocean
Area Beachwood Boro (21505)
Zoning RB
Interior
Interior Features Attic, Breakfast Area, Crown Moldings, Recessed Lighting, Primary Bath(s), Soaking Tub
Hot Water Natural Gas
Heating Forced Air
Cooling Central A/C
Flooring Ceramic Tile, Fully Carpeted, Wood
Equipment Dishwasher, Oven/Range - Gas, Built-In Microwave, Refrigerator, Stove
Furnishings No
Fireplace N
Appliance Dishwasher, Oven/Range - Gas, Built-In Microwave, Refrigerator, Stove
Heat Source Natural Gas
Exterior
Exterior Feature Porch(es)
Garage Spaces 1.0
Fence Partially
Water Access N
Roof Type Shingle
Accessibility None
Porch Porch(es)
Attached Garage 1
Total Parking Spaces 1
Garage Y
Building
Foundation Crawl Space
Sewer Public Sewer
Water Public
Architectural Style Ranch/Rambler
Additional Building Above Grade
New Construction N
Schools
Elementary Schools Beachwood
High Schools Toms River High - South H.S.
School District Toms River Regional
Others
Senior Community No
Tax ID 05-00008-46-00007
Ownership Fee Simple
Special Listing Condition Standard
Read Less
Want to know what your home might be worth? Contact us for a FREE valuation!

Our team is ready to help you sell your home for the highest possible price ASAP

Bought with Non Subscribing Member • Non Subscribing Office

GET MORE INFORMATION





