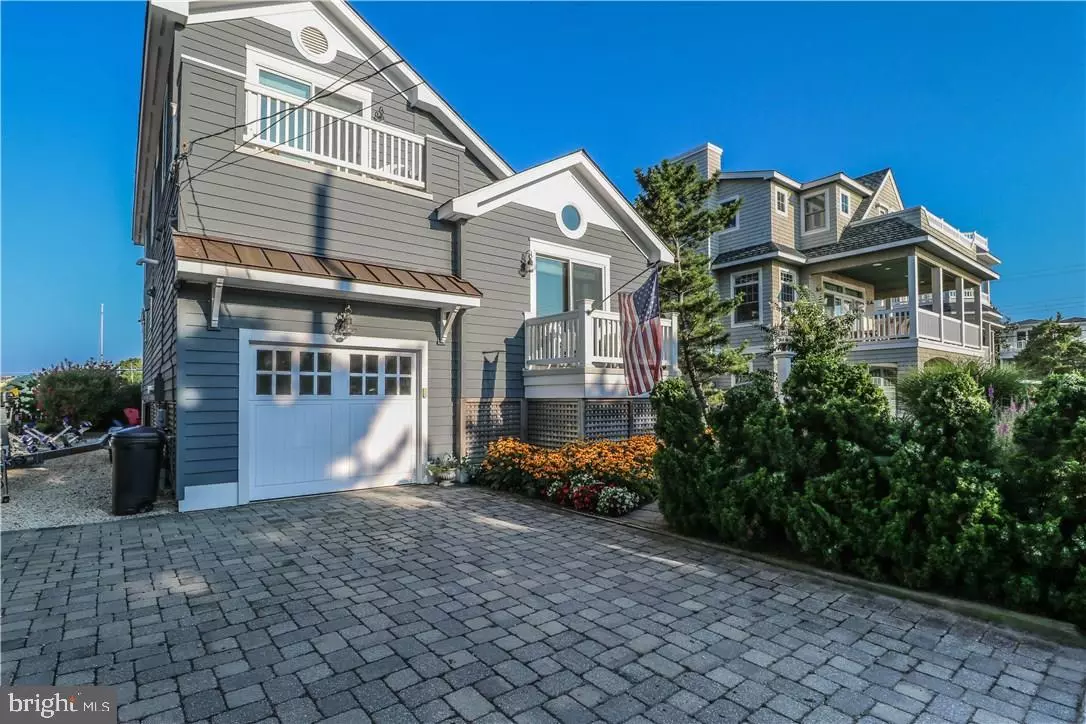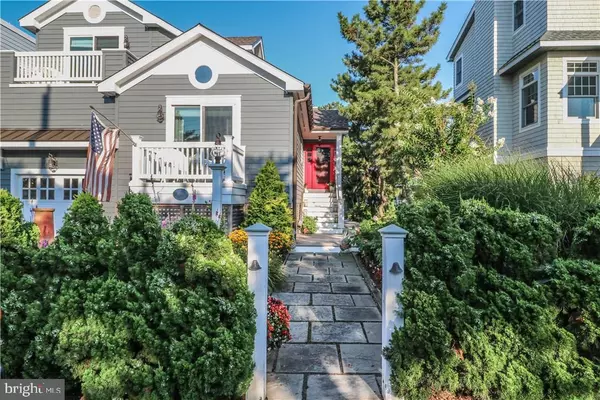$1,039,999
$1,099,000
5.4%For more information regarding the value of a property, please contact us for a free consultation.
8005 BAY TER Harvey Cedars, NJ 08008
3 Beds
3 Baths
1,780 SqFt
Key Details
Sold Price $1,039,999
Property Type Single Family Home
Sub Type Detached
Listing Status Sold
Purchase Type For Sale
Square Footage 1,780 sqft
Price per Sqft $584
Subdivision Harvey Cedars
MLS Listing ID NJOC150266
Sold Date 11/14/18
Style Other
Bedrooms 3
Full Baths 2
Half Baths 1
HOA Y/N N
Abv Grd Liv Area 1,780
Originating Board JSMLS
Year Built 1994
Annual Tax Amount $7,484
Tax Year 2017
Lot Size 5,227 Sqft
Acres 0.12
Lot Dimensions 50 x 100
Property Description
Beautiful Custom built Pagnotta home w water views of Barnegat Bay and Kinsey Cove. This 3BR High Point neighborhood home boasts a 1st floor master suite w private balcony & walk in closet. Hardwood flooring throughout. Enjoy a designer kitchen w custom cabinetry, Calcutta Gold marble counter tops, Shaw's farm sink, breakfast bar, pantry & large dining area perfect for hosting large groups! The space is wide open to the cathedral Great Room & the cozy & beautiful gas fireplace. Step outdoors to your covered deck overlooking the Cove, private yard and grilling space. Upstairs find two stylishly decorated guest bedrooms with private balcony and a loft/den space in between. Renovated full bath and laundry room finish off the top floor. 1 car built in garage with loft storage. EZ walk to all things Harvey Cedars including beach, bay, cove, shops, dining, liquor, church + more! Come and enjoy Harvey Cedars best neighborhood!
Location
State NJ
County Ocean
Area Harvey Cedars Boro (21510)
Zoning RESIDENTIA
Rooms
Other Rooms Primary Bedroom, Kitchen, Great Room, Laundry, Other, Bonus Room, Additional Bedroom
Interior
Interior Features Attic, Entry Level Bedroom, Window Treatments, Breakfast Area, Ceiling Fan(s), Crown Moldings, Floor Plan - Open, Pantry, Recessed Lighting, Primary Bath(s)
Heating Forced Air
Cooling Central A/C
Flooring Wood
Fireplaces Number 1
Fireplaces Type Stone, Wood
Equipment Dishwasher, Disposal, Dryer, Oven/Range - Gas, Built-In Microwave, Refrigerator, Washer/Dryer Stacked
Furnishings No
Fireplace Y
Appliance Dishwasher, Disposal, Dryer, Oven/Range - Gas, Built-In Microwave, Refrigerator, Washer/Dryer Stacked
Heat Source Natural Gas
Exterior
Exterior Feature Deck(s)
Garage Spaces 1.0
Water Access N
View Water, Bay, Canal
Roof Type Shingle
Accessibility None
Porch Deck(s)
Attached Garage 1
Total Parking Spaces 1
Garage Y
Building
Lot Description Cul-de-sac, Level
Story 2
Foundation Crawl Space, Flood Vent
Sewer Public Sewer
Architectural Style Other
Level or Stories 2
Additional Building Above Grade
New Construction N
Schools
High Schools Southern Regional H.S.
School District Southern Regional Schools
Others
Senior Community No
Tax ID 8005
Ownership Fee Simple
SqFt Source Estimated
Special Listing Condition Standard
Read Less
Want to know what your home might be worth? Contact us for a FREE valuation!

Our team is ready to help you sell your home for the highest possible price ASAP

Bought with Mary Ann OShea • RE/MAX at Barnegat Bay - Ship Bottom

GET MORE INFORMATION





