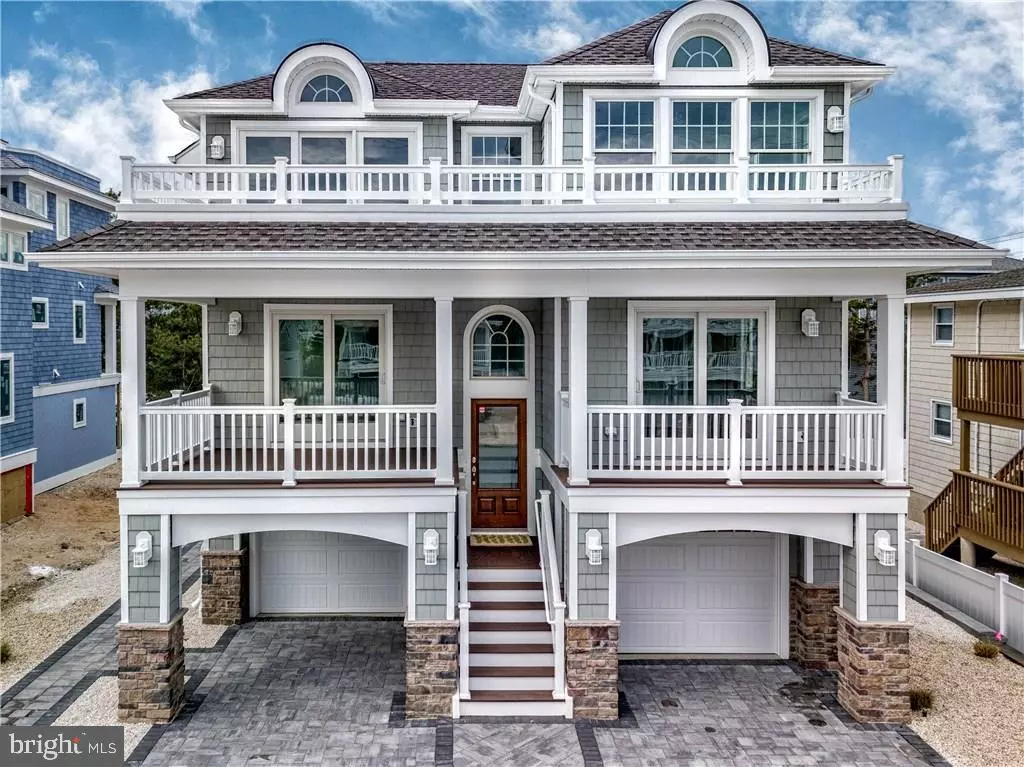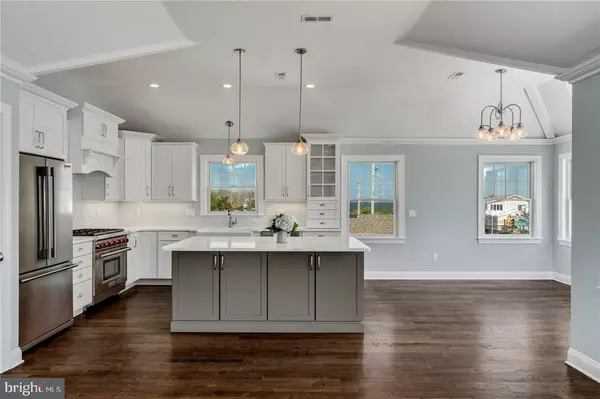$2,025,000
$2,099,000
3.5%For more information regarding the value of a property, please contact us for a free consultation.
6 E BERGEN AVE Harvey Cedars, NJ 08008
4 Beds
4 Baths
2,500 SqFt
Key Details
Sold Price $2,025,000
Property Type Single Family Home
Sub Type Detached
Listing Status Sold
Purchase Type For Sale
Square Footage 2,500 sqft
Price per Sqft $810
Subdivision Harvey Cedars
MLS Listing ID NJOC153576
Sold Date 12/18/18
Style Reverse
Bedrooms 4
Full Baths 3
Half Baths 1
HOA Y/N N
Abv Grd Liv Area 2,500
Originating Board JSMLS
Year Built 2018
Tax Year 2016
Lot Dimensions 50x100
Property Description
Construction just completed! This gorgeous 4 BR, 3 1/2 bath reverse living house, built by Stonehenge, is now ready to move in for Fall 2018! Only 3 houses from the beach with a wide open ocean view and also views of Barnegat Bay. Highlights include a 3 stop elevator, rear yard paver patio with outdoor kitchen and gas fire pit, 2 Zone heating and air conditioning, Security System, Audio system with Sonos and 4 pair of built in speakers (to include in the outdoor kitchen) Hard wood floors thru out living areas and bedrooms, tankless water heater, nest thermostats, family room with wet bar and multiple decks to include a roof deck. The kitchen features custom cabinets, quartz countertops and a 6 burner Wolf Gas range. Please note this oceanside block recently saw the removal of the utility poles and a great view got even better! Bay access only a short block away on West Bergen Avenue, sandy beach with no bulkhead, so perfect for easy access of SUP boards, Kayaks, etc.
Location
State NJ
County Ocean
Area Harvey Cedars Boro (21510)
Zoning RESIDENTIA
Interior
Interior Features Ceiling Fan(s), Crown Moldings, Elevator, Kitchen - Island, Floor Plan - Open, Recessed Lighting, Stall Shower, Walk-in Closet(s)
Hot Water Natural Gas, Tankless
Heating Forced Air, Zoned
Cooling Central A/C, Zoned
Flooring Ceramic Tile, Wood
Fireplaces Number 1
Fireplaces Type Gas/Propane
Equipment Dishwasher, Disposal, Dryer, Oven/Range - Gas, Built-In Microwave, Refrigerator, Stove, Washer, Water Heater - Tankless
Furnishings No
Fireplace Y
Window Features Casement
Appliance Dishwasher, Disposal, Dryer, Oven/Range - Gas, Built-In Microwave, Refrigerator, Stove, Washer, Water Heater - Tankless
Heat Source Natural Gas
Exterior
Exterior Feature Deck(s)
Garage Garage Door Opener, Oversized
Garage Spaces 2.0
Water Access N
View Water, Ocean
Roof Type Shingle
Accessibility None
Porch Deck(s)
Attached Garage 2
Total Parking Spaces 2
Garage Y
Building
Story 2
Foundation Pilings
Sewer Public Sewer
Water Public
Architectural Style Reverse
Level or Stories 2
Additional Building Above Grade
New Construction Y
Schools
School District Southern Regional Schools
Others
Senior Community No
Tax ID 10-00005-0000-00011
Ownership Fee Simple
Security Features Security System
Special Listing Condition Standard
Read Less
Want to know what your home might be worth? Contact us for a FREE valuation!

Our team is ready to help you sell your home for the highest possible price ASAP

Bought with Melinda Morrow • Pacesetter Realty

GET MORE INFORMATION





