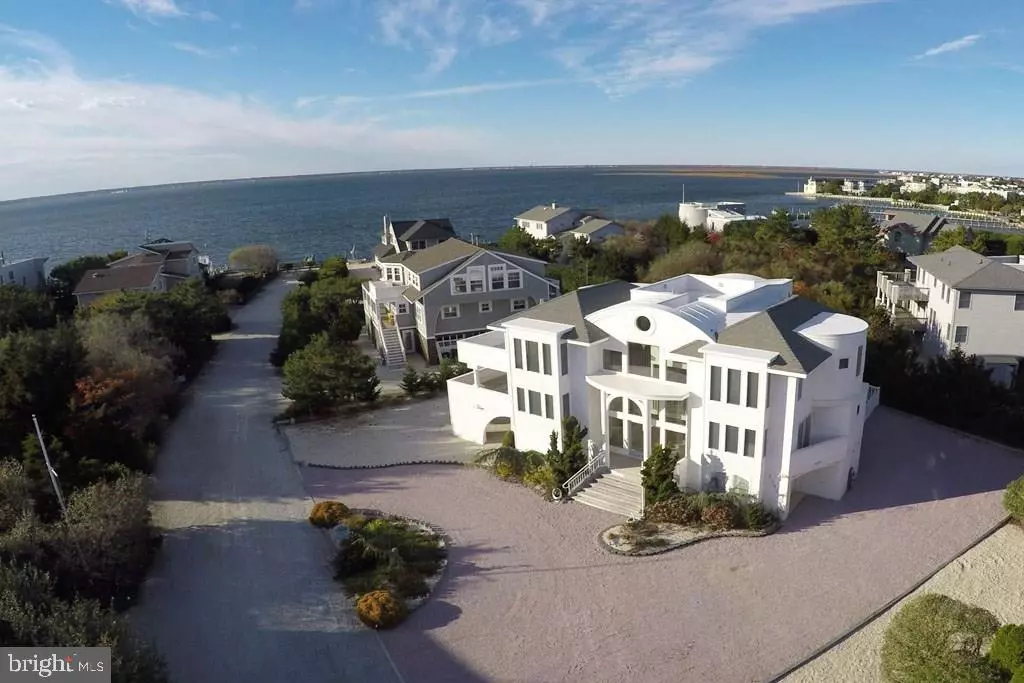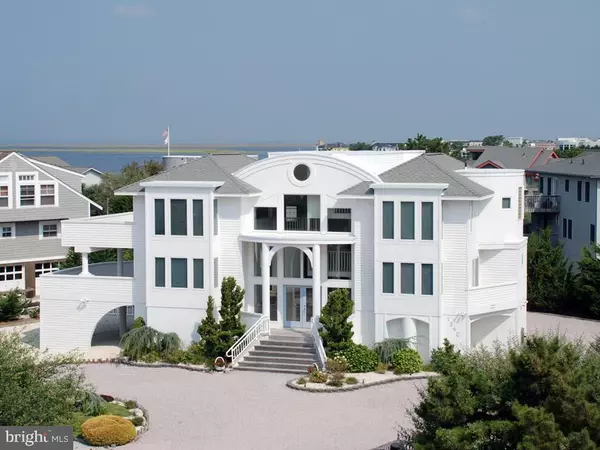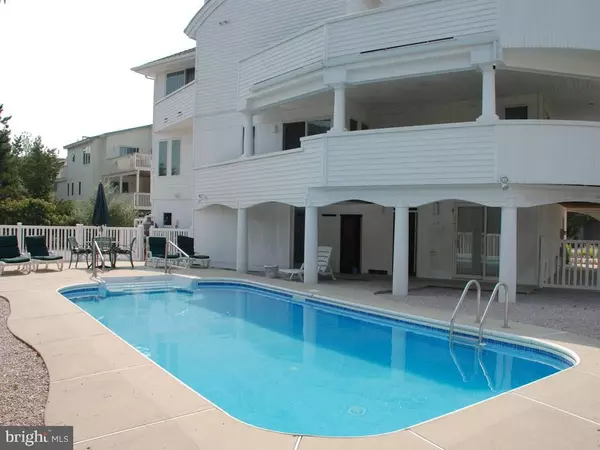$1,155,000
$1,225,000
5.7%For more information regarding the value of a property, please contact us for a free consultation.
134-C LONG BEACH BLVD Long Beach Township, NJ 08008
5 Beds
4 Baths
3,260 SqFt
Key Details
Sold Price $1,155,000
Property Type Single Family Home
Sub Type Detached
Listing Status Sold
Purchase Type For Sale
Square Footage 3,260 sqft
Price per Sqft $354
Subdivision Loveladies
MLS Listing ID NJOC157092
Sold Date 07/18/18
Style Contemporary,Reverse
Bedrooms 5
Full Baths 3
Half Baths 1
HOA Y/N N
Abv Grd Liv Area 3,260
Originating Board JSMLS
Year Built 1997
Annual Tax Amount $12,414
Tax Year 2017
Lot Dimensions 125x105
Property Sub-Type Detached
Property Description
BAY COVE PARADISE...Spectacular property with great bay VIEWS and BOAT SLIP, convenient location at end of easement. DEEDED OCEAN and BAY ACCESS and a large POOL, this beautiful home is elevator ready and offers two family rooms, five bedrooms, three full bathrooms, powder room, and a lovely reverse-living open floor-plan perfect for entertaining family and friends. A chandelier imported from Italy welcomes you to the two story foyer with waved steps and a floating staircase. The house features Villeroy and Boch tiles through the living area, security system, two water heaters, central vacuum, and a roof deck. It is the perfect place to enjoy gorgeous sunsets, and Island living at its best.
Location
State NJ
County Ocean
Area Long Beach Twp (21518)
Zoning R 10
Interior
Interior Features Ceiling Fan(s), WhirlPool/HotTub, Floor Plan - Open, Pantry, Primary Bath(s), Stall Shower, Walk-in Closet(s)
Hot Water Natural Gas
Heating Forced Air, Zoned
Cooling Central A/C, Zoned
Flooring Ceramic Tile, Fully Carpeted
Fireplaces Number 1
Fireplaces Type Gas/Propane
Equipment Central Vacuum, Cooktop, Dishwasher, Dryer, Built-In Microwave, Refrigerator, Oven - Self Cleaning, Washer
Furnishings Partially
Fireplace Y
Window Features Insulated
Appliance Central Vacuum, Cooktop, Dishwasher, Dryer, Built-In Microwave, Refrigerator, Oven - Self Cleaning, Washer
Heat Source Natural Gas
Exterior
Exterior Feature Deck(s)
Garage Spaces 2.0
Pool Fenced, In Ground
Water Access N
View Water, Bay, Ocean
Roof Type Shingle
Accessibility None
Porch Deck(s)
Attached Garage 2
Total Parking Spaces 2
Garage Y
Building
Lot Description Level
Building Description 2 Story Ceilings, Security System
Foundation Pilings
Sewer Public Sewer
Water Public
Architectural Style Contemporary, Reverse
Additional Building Above Grade
Structure Type 2 Story Ceilings
New Construction N
Schools
School District Southern Regional Schools
Others
Senior Community No
Tax ID 18-00020-130-00003
Ownership Fee Simple
Security Features Security System
Special Listing Condition Standard
Read Less
Want to know what your home might be worth? Contact us for a FREE valuation!

Our team is ready to help you sell your home for the highest possible price ASAP

Bought with Joy Luedtke • Joy Luedtke Real Estate, LLC
GET MORE INFORMATION





