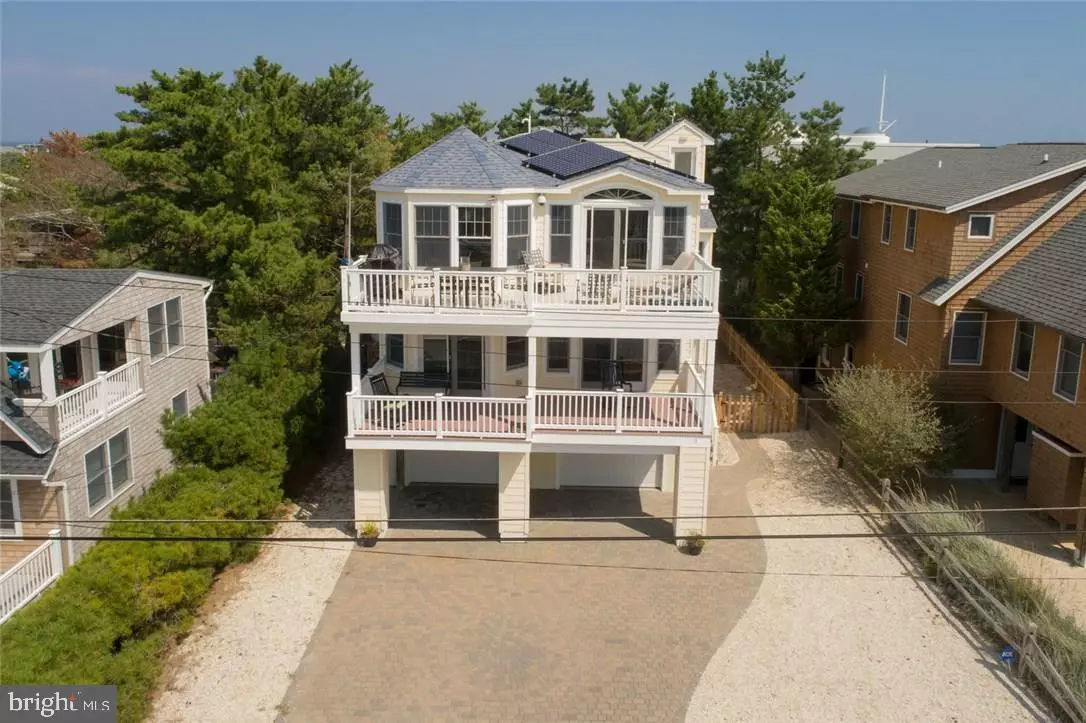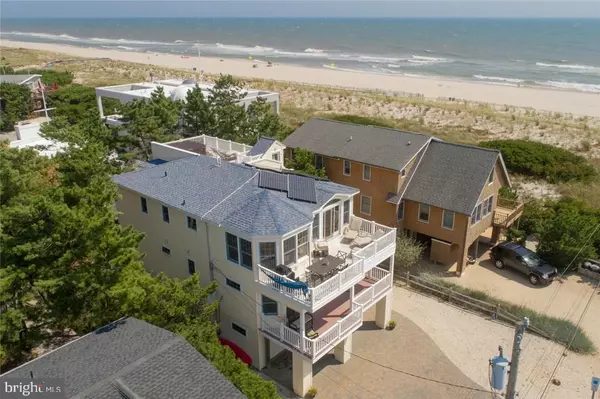$1,875,000
$1,999,900
6.2%For more information regarding the value of a property, please contact us for a free consultation.
11 E 78TH ST Harvey Cedars, NJ 08008
4 Beds
4 Baths
2,650 SqFt
Key Details
Sold Price $1,875,000
Property Type Single Family Home
Sub Type Detached
Listing Status Sold
Purchase Type For Sale
Square Footage 2,650 sqft
Price per Sqft $707
Subdivision Harvey Cedars
MLS Listing ID NJOC163198
Sold Date 10/10/17
Style Contemporary,Reverse
Bedrooms 4
Full Baths 3
Half Baths 1
HOA Y/N N
Abv Grd Liv Area 2,650
Originating Board JSMLS
Year Built 2007
Annual Tax Amount $15,782
Tax Year 2016
Lot Dimensions 50x100
Property Description
It is all about the views. Beautiful, well maintained reverse living home just steps from the beach. This home is move in ready as most of the furniture is included. 2nd floor consists of a junior suite with its own bath, 2 additional bedrooms, bathroom, laundry, separate living room with wet bar and fridge. The kitchen on the 3rd floor flows into the living area and includes a gas fireplace. Appliances are stainless steel and include a Samsung Food Showcase refrigerator. Master bedroom is located on the 3rd floor with large walk in closet. Enjoy the bay and ocean views while sitting in the salt water hot tub on the roof deck. Three stop elevator. Porch access from all bedrooms. Spacious front porches provide for wonderful bay and ocean views. Solar panels help reduce the cost of electricity bill. Security system and smart home enabled. Fenced in yard and invisible fence is great for pets. Outdoor shower. Over-sized garage provides storage for beach toys and accessories.,Walk to restaurants. Too many fabulous features to list. Come see for yourself what this home offers. No Sandy damage and has never been rented.
Location
State NJ
County Ocean
Area Harvey Cedars Boro (21510)
Zoning AO
Interior
Interior Features Window Treatments, Ceiling Fan(s), Elevator, Kitchen - Island, Floor Plan - Open, Recessed Lighting, Wet/Dry Bar, Primary Bath(s), Stall Shower, Walk-in Closet(s)
Hot Water Natural Gas
Heating Forced Air
Cooling Central A/C, Multi Units
Flooring Ceramic Tile, Fully Carpeted, Wood
Fireplaces Number 1
Fireplaces Type Gas/Propane
Equipment Cooktop, Dishwasher, Dryer, Oven/Range - Gas, Built-In Microwave, Refrigerator, Oven - Self Cleaning, Washer
Furnishings Partially
Fireplace Y
Window Features Double Hung,Screens,Storm
Appliance Cooktop, Dishwasher, Dryer, Oven/Range - Gas, Built-In Microwave, Refrigerator, Oven - Self Cleaning, Washer
Heat Source Natural Gas
Exterior
Exterior Feature Deck(s), Patio(s), Porch(es)
Garage Garage Door Opener, Oversized
Garage Spaces 2.0
Fence Electric, Partially
Water Access N
View Water, Bay, Ocean
Roof Type Shingle
Accessibility None
Porch Deck(s), Patio(s), Porch(es)
Attached Garage 2
Total Parking Spaces 2
Garage Y
Building
Story 2
Foundation Pilings
Sewer Public Sewer
Water Public
Architectural Style Contemporary, Reverse
Level or Stories 2
Additional Building Above Grade
New Construction N
Schools
School District Southern Regional Schools
Others
Senior Community No
Tax ID 10-00057-0000-00006
Ownership Fee Simple
Security Features Security System
Acceptable Financing Conventional
Listing Terms Conventional
Financing Conventional
Special Listing Condition Standard
Read Less
Want to know what your home might be worth? Contact us for a FREE valuation!

Our team is ready to help you sell your home for the highest possible price ASAP

Bought with Kenneth Nilson • RE/MAX at Barnegat Bay - Ship Bottom

GET MORE INFORMATION





