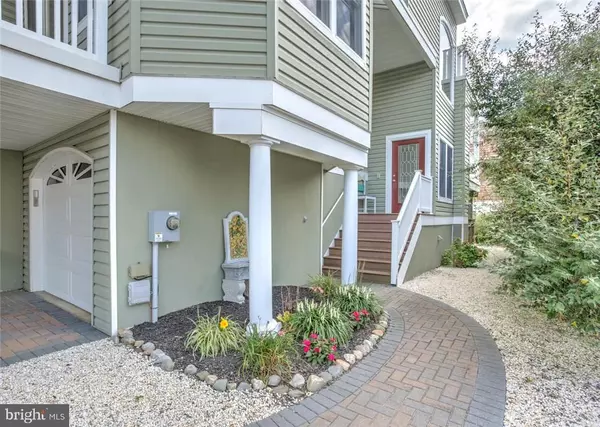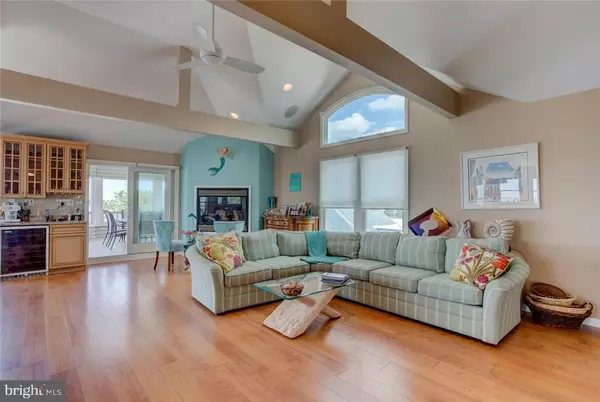$1,425,000
$1,599,000
10.9%For more information regarding the value of a property, please contact us for a free consultation.
12 W BERGEN AVE Harvey Cedars, NJ 08008
5 Beds
4 Baths
2,629 SqFt
Key Details
Sold Price $1,425,000
Property Type Single Family Home
Sub Type Detached
Listing Status Sold
Purchase Type For Sale
Square Footage 2,629 sqft
Price per Sqft $542
Subdivision Harvey Cedars
MLS Listing ID NJOC163482
Sold Date 01/19/18
Style Contemporary,Reverse
Bedrooms 5
Full Baths 3
Half Baths 1
HOA Y/N N
Abv Grd Liv Area 2,629
Originating Board JSMLS
Year Built 2007
Annual Tax Amount $9,875
Tax Year 2016
Lot Dimensions 50x100
Property Description
Beautifully designed custom built reverse living contemporary, with breathtaking infinite bay & sunset views just one-off bay. Meticulously maintained 10-year young home features 5 bedrooms, 3.1 baths, 4 decks, screened in porch, outdoor kitchen & bar, 2 car garage, 3 stop dumbwaiter, and ground level storage for all your beach gear! Dramatic great room w vaulted ceiling, expansive bay views & features modern style gas fireplace & wet bar w wine ref. Magnificent gourmet kitchen w custom cabinets, under counter led lights, 5 burner stove w griddle attachment, double oven, Kitchen Aid ref., Bosch dishwasher, & Sharp under counter microwave! Master suite w built-in desk, lg closet & bath. Media rm w theater seating for your TV & movie pleasure. You will love the built-in audio surround sound system. Home is wired for sound inside and outside. Beautifully manicured & paved property. Back yard featuring built-in kitchen, grill & bar. Bay beach just steps away with the ability to drop,a mooring and have your boat right here! Safe access to beach with traffic light on boulevard. Media Room furniture, 7 TV's, 6 ceiling fans, blinds & shades are all included with sale. The search for just the perfect home ends at this wonderful location! A must see!!
Location
State NJ
County Ocean
Area Harvey Cedars Boro (21510)
Zoning RESID
Interior
Interior Features Window Treatments, Breakfast Area, Ceiling Fan(s), Intercom, Floor Plan - Open, Pantry, Recessed Lighting, Primary Bath(s), Stall Shower, Walk-in Closet(s)
Hot Water Natural Gas
Heating Forced Air
Cooling Central A/C
Flooring Ceramic Tile, Laminated
Fireplaces Number 1
Fireplaces Type Gas/Propane
Equipment Cooktop, Dishwasher, Oven - Double, Oven/Range - Gas, Built-In Microwave, Refrigerator, Oven - Self Cleaning, Stove
Furnishings No
Fireplace Y
Appliance Cooktop, Dishwasher, Oven - Double, Oven/Range - Gas, Built-In Microwave, Refrigerator, Oven - Self Cleaning, Stove
Heat Source Natural Gas
Exterior
Exterior Feature Screened
Parking Features Garage Door Opener
Garage Spaces 2.0
Water Access N
View Water, Bay
Roof Type Shingle
Accessibility None
Porch Screened
Attached Garage 2
Total Parking Spaces 2
Garage Y
Building
Story 2
Foundation Pilings
Sewer Public Sewer
Water Public
Architectural Style Contemporary, Reverse
Level or Stories 2
Additional Building Above Grade
Structure Type 2 Story Ceilings
New Construction N
Schools
School District Southern Regional Schools
Others
Senior Community No
Tax ID 10-00001-0000-00025
Ownership Fee Simple
Special Listing Condition Standard
Read Less
Want to know what your home might be worth? Contact us for a FREE valuation!

Our team is ready to help you sell your home for the highest possible price ASAP

Bought with Kevin Farnung • Beach House Realty, LLC

GET MORE INFORMATION





