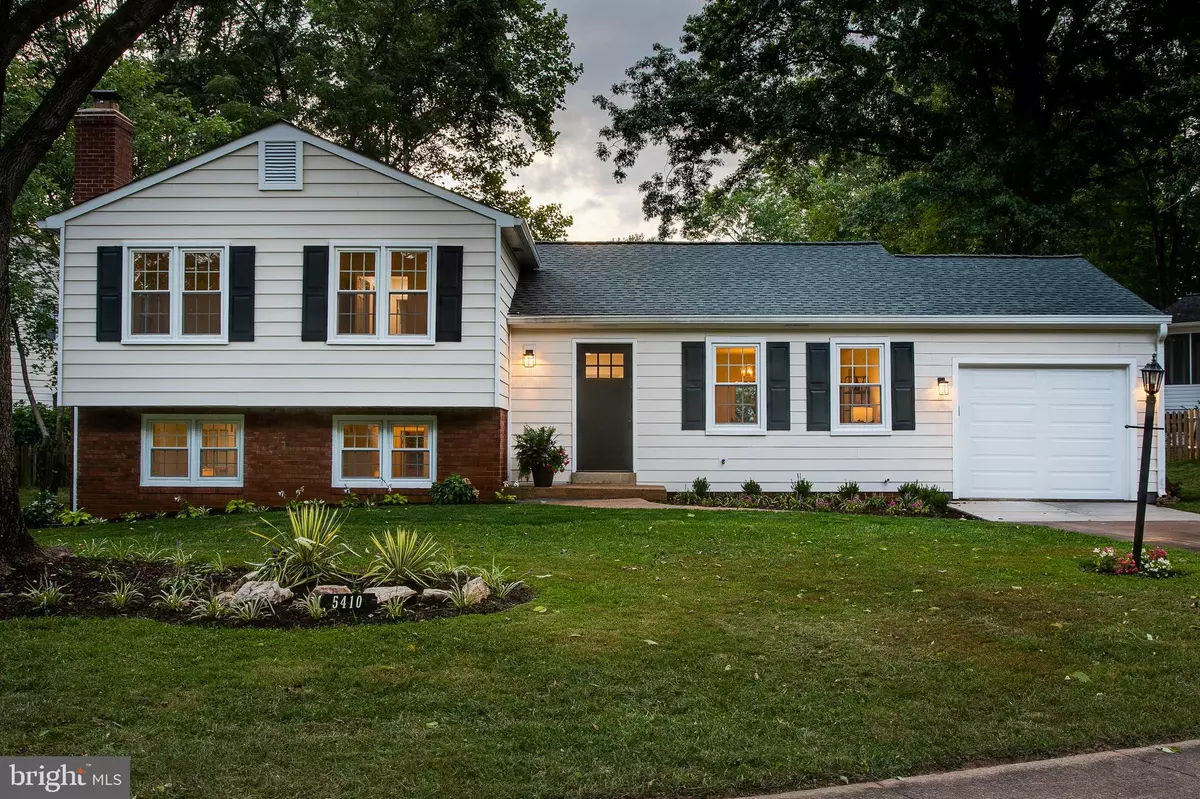$679,500
$659,000
3.1%For more information regarding the value of a property, please contact us for a free consultation.
5410 KINNERLY CT Burke, VA 22015
5 Beds
3 Baths
2,609 SqFt
Key Details
Sold Price $679,500
Property Type Single Family Home
Sub Type Detached
Listing Status Sold
Purchase Type For Sale
Square Footage 2,609 sqft
Price per Sqft $260
Subdivision Lake Braddock
MLS Listing ID VAFX1082024
Sold Date 09/09/19
Style Split Level
Bedrooms 5
Full Baths 3
HOA Fees $83/mo
HOA Y/N Y
Abv Grd Liv Area 1,460
Originating Board BRIGHT
Year Built 1973
Annual Tax Amount $6,103
Tax Year 2019
Lot Size 0.276 Acres
Acres 0.28
Property Description
*OFFERS, IF ANY, DUE TUESDAY 8/13 BY 9 AM Beautiful & Exquisitely Renovated Single Family Home in Lake Braddock Community. This Residence Boasts 4 Bedrooms in the Upper Level with a 5th Bedroom in the Lower Level Which Can Serve As An Office/Den. Hardwood Style Laminate Flooring Throughout the Main Level, Lower Level & Master Bedroom. Gourmet Kitchen with Custom Built Cabinetry and Professional Series Bertazzoni Appliances. Wood Burning Fireplace in Family Room Surrounded by Quartzite Ledger Stone. Large & Spacious Great Room in Lower Level 2 with Plush Carpeting. Sizeable Patio & Amazing Back Yard Are Perfect for Outdoor Grilling & Play. Come & Explore The Possibilities Here, You Won't Be Disappointed!
Location
State VA
County Fairfax
Zoning 303
Rooms
Other Rooms Living Room, Dining Room, Primary Bedroom, Bedroom 2, Bedroom 3, Bedroom 4, Bedroom 5, Kitchen, Family Room, Great Room, Mud Room, Utility Room, Bathroom 2, Bathroom 3, Primary Bathroom
Basement Connecting Stairway, Daylight, Partial, Full, Fully Finished, Heated, Improved, Interior Access, Sump Pump
Interior
Interior Features Attic, Built-Ins, Carpet, Dining Area, Floor Plan - Open, Formal/Separate Dining Room, Kitchen - Eat-In, Kitchen - Gourmet, Kitchen - Island, Primary Bath(s), Recessed Lighting, Soaking Tub, Store/Office, Tub Shower, Upgraded Countertops, Walk-in Closet(s), Other
Heating Forced Air, Programmable Thermostat
Cooling Central A/C, Programmable Thermostat
Flooring Carpet, Laminated, Tile/Brick
Fireplaces Number 1
Fireplaces Type Wood
Equipment Dishwasher, Disposal, Dryer, Dryer - Electric, Dryer - Front Loading, Energy Efficient Appliances, Oven - Self Cleaning, Oven - Single, Oven/Range - Gas, Range Hood, Refrigerator, Six Burner Stove, Stainless Steel Appliances, Washer, Water Heater
Fireplace Y
Appliance Dishwasher, Disposal, Dryer, Dryer - Electric, Dryer - Front Loading, Energy Efficient Appliances, Oven - Self Cleaning, Oven - Single, Oven/Range - Gas, Range Hood, Refrigerator, Six Burner Stove, Stainless Steel Appliances, Washer, Water Heater
Heat Source Natural Gas
Exterior
Exterior Feature Patio(s)
Parking Features Garage - Front Entry, Garage Door Opener
Garage Spaces 1.0
Amenities Available Basketball Courts, Community Center, Jog/Walk Path, Lake, Pool - Outdoor, Tennis Courts, Tot Lots/Playground, Other
Water Access N
Roof Type Architectural Shingle
Accessibility None
Porch Patio(s)
Attached Garage 1
Total Parking Spaces 1
Garage Y
Building
Lot Description Cleared, Cul-de-sac, Landscaping, Rear Yard, Front Yard
Story 3+
Sewer Public Sewer
Water Public
Architectural Style Split Level
Level or Stories 3+
Additional Building Above Grade, Below Grade
Structure Type Dry Wall
New Construction N
Schools
Elementary Schools Kings Park
Middle Schools Lake Braddock Secondary School
High Schools Lake Braddock
School District Fairfax County Public Schools
Others
Senior Community No
Tax ID 0781 04 0535
Ownership Fee Simple
SqFt Source Estimated
Security Features Smoke Detector
Special Listing Condition Standard
Read Less
Want to know what your home might be worth? Contact us for a FREE valuation!

Our team is ready to help you sell your home for the highest possible price ASAP

Bought with Mercy F Lugo-Struthers • Casals, Realtors

GET MORE INFORMATION


