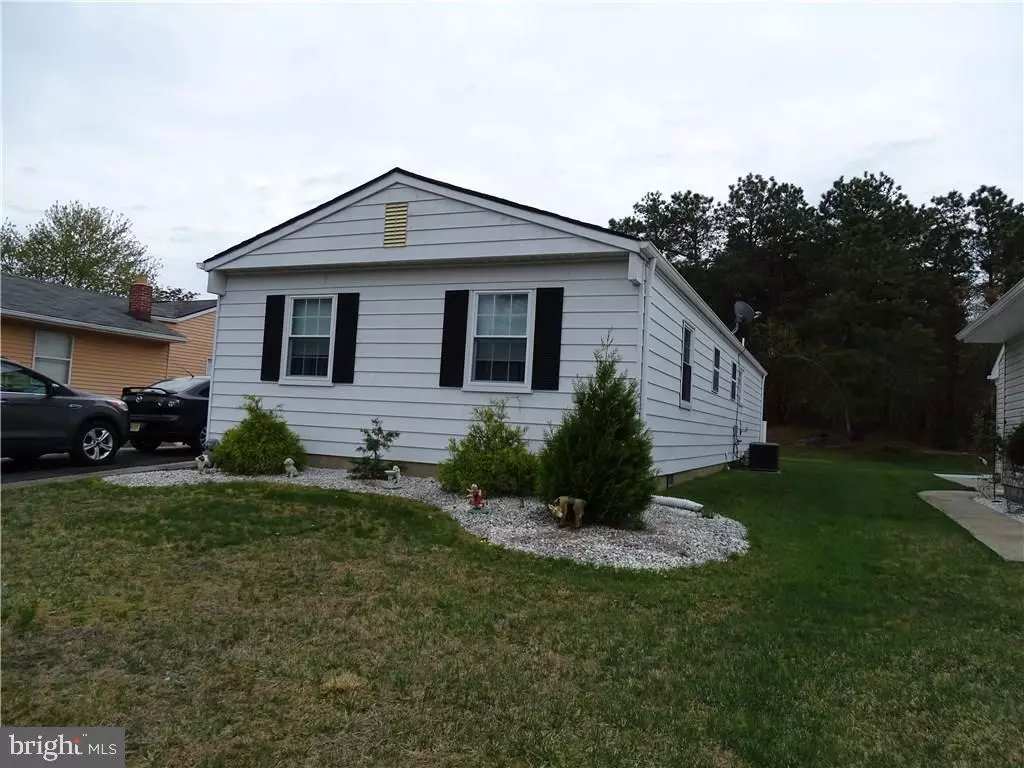$165,000
$176,500
6.5%For more information regarding the value of a property, please contact us for a free consultation.
51 SANTIAGO CT Toms River, NJ 08757
2 Beds
2 Baths
1,364 SqFt
Key Details
Sold Price $165,000
Property Type Single Family Home
Sub Type Detached
Listing Status Sold
Purchase Type For Sale
Square Footage 1,364 sqft
Price per Sqft $120
Subdivision Holiday City - Berkeley
MLS Listing ID NJOC139292
Sold Date 07/24/19
Style Ranch/Rambler
Bedrooms 2
Full Baths 2
HOA Fees $30/mo
HOA Y/N Y
Abv Grd Liv Area 1,364
Originating Board JSMLS
Year Built 1986
Annual Tax Amount $2,637
Tax Year 2018
Lot Dimensions 50x100
Property Description
This beautiful 2 bed/2 bath home is perfect for anyone 55+ who want to kick back and enjoy life in the peaceful Holiday City South. This home is just loaded with great benefits and features such as being walking distance from the Clubhouse (great location), a 3 car driveway, a new stove, new water heater, beautiful new bay windows, beautiful new sliding door with indoor blinds leading to the porch, beautiful fenced-in deck and yard, recessed lighting in dining room and den, FIOS high-speed internet already in-house, large pantry in separate laundry room, over-sized living room, custom made doors in both bedrooms, large walk-in closet, extra footage between houses on the cul-de-sac, electric garage door which opens directly to home, carpets only 3 years old, lots of privacy,newer A/C only 3/4 years old, eat-in kitchen with newer counter tops, over-sized master bedroom, very close to Rt.37 (great for shopping and access to parkway), nice-sized dining room, happy and blessed home.
Location
State NJ
County Ocean
Area Berkeley Twp (21506)
Zoning PRRC
Interior
Interior Features Recessed Lighting, Primary Bath(s)
Cooling Central A/C
Flooring Fully Carpeted
Equipment Dishwasher, Oven/Range - Gas, Refrigerator, Stove
Furnishings No
Fireplace N
Appliance Dishwasher, Oven/Range - Gas, Refrigerator, Stove
Heat Source Natural Gas
Exterior
Exterior Feature Deck(s)
Garage Spaces 1.0
Fence Partially
Water Access N
View Trees/Woods
Roof Type Shingle
Accessibility None
Porch Deck(s)
Total Parking Spaces 1
Garage Y
Building
Lot Description Trees/Wooded
Foundation Crawl Space
Sewer Public Sewer
Water Public
Architectural Style Ranch/Rambler
Additional Building Above Grade
New Construction N
Schools
School District Central Regional Schools
Others
HOA Fee Include Lawn Maintenance,Snow Removal
Senior Community Yes
Tax ID 06-00004-284-00034
Ownership Fee Simple
Acceptable Financing Conventional, FHA, VA
Listing Terms Conventional, FHA, VA
Financing Conventional,FHA,VA
Special Listing Condition Standard
Read Less
Want to know what your home might be worth? Contact us for a FREE valuation!

Our team is ready to help you sell your home for the highest possible price ASAP

Bought with Armen Orbelyan • Better Homes and Gardens Real Estate Murphy & Co.

GET MORE INFORMATION





